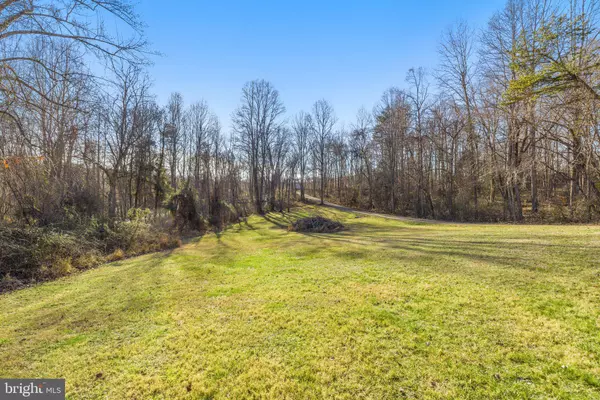$430,000
$425,000
1.2%For more information regarding the value of a property, please contact us for a free consultation.
1083 SHETLEY RD Amissville, VA 20106
3 Beds
3 Baths
1,996 SqFt
Key Details
Sold Price $430,000
Property Type Single Family Home
Sub Type Detached
Listing Status Sold
Purchase Type For Sale
Square Footage 1,996 sqft
Price per Sqft $215
Subdivision None Available
MLS Listing ID VACU2004548
Sold Date 02/22/23
Style Contemporary,Cottage
Bedrooms 3
Full Baths 3
HOA Y/N N
Abv Grd Liv Area 1,396
Originating Board BRIGHT
Year Built 1994
Annual Tax Amount $1,533
Tax Year 2022
Lot Size 2.720 Acres
Acres 2.72
Property Description
Charming and unique 3BD/3BA cottage style home on over 2.5 acres with Xfinity! Enjoy the amenities of high speed internet without living in the city! Private, but not secluded, this home is in a fantastic location just over the Fauquier line in Culpeper County, not far from the historic Waterloo Bridge and the Rappahannock River. The 2.72 acre lot backs to trees and has plenty of space for outdoor fun and relaxation. Enjoy listening to the birds or hosting BBQ's on your decks (there are two, one w/ access from Primary bedroom). Easy living w/ Primary Suite on main level & open flow between Kitchen and spacious, light-filled Great Room. Take in nature from the comfort of your couch gazing out a wall of Anderson sliding doors. The finished basement offers another full bath, rec room/workout space/office and a second wood-burning fireplace. Updates and features include: New paint throughout, Roof <5 years old, top of the line whole house water softener and filter, Anderson windows and sliding doors, brand NEW Kohler Neoroc granite composite kitchen sink, large dog run on edge of lot. Conveniently located between Warrenton and Culpeper, enjoy all these quaint towns have to offer. Make your home in heart of Virginia's idyllic countryside and enjoy all the beauty, recreation, and history it has to offer!
Location
State VA
County Culpeper
Zoning R1
Rooms
Other Rooms Primary Bedroom, Bedroom 2, Kitchen, Bedroom 1, Great Room, Primary Bathroom
Basement Rear Entrance, Walkout Level, Daylight, Full, Connecting Stairway
Main Level Bedrooms 1
Interior
Interior Features Breakfast Area, Ceiling Fan(s), Central Vacuum, Combination Kitchen/Living, Entry Level Bedroom, Family Room Off Kitchen, Floor Plan - Open, Pantry, Primary Bath(s), Recessed Lighting, Soaking Tub, Skylight(s), Tub Shower, Water Treat System, Wood Floors
Hot Water Propane
Heating Heat Pump - Gas BackUp
Cooling Heat Pump(s)
Fireplaces Number 2
Fireplaces Type Brick, Screen
Equipment Central Vacuum, Dishwasher, Dryer, Oven/Range - Gas, Refrigerator, Washer, Water Conditioner - Owned, Water Heater, Icemaker, Oven - Single, Microwave
Fireplace Y
Appliance Central Vacuum, Dishwasher, Dryer, Oven/Range - Gas, Refrigerator, Washer, Water Conditioner - Owned, Water Heater, Icemaker, Oven - Single, Microwave
Heat Source Electric, Propane - Leased
Exterior
Exterior Feature Deck(s), Patio(s)
Garage Spaces 4.0
Fence Board, Partially
Utilities Available Propane
Water Access N
View Pasture, Trees/Woods
Roof Type Architectural Shingle
Accessibility None
Porch Deck(s), Patio(s)
Total Parking Spaces 4
Garage N
Building
Lot Description Backs to Trees, Cleared, Partly Wooded
Story 3
Foundation Concrete Perimeter
Sewer On Site Septic
Water Well
Architectural Style Contemporary, Cottage
Level or Stories 3
Additional Building Above Grade, Below Grade
New Construction N
Schools
Elementary Schools Emerald Hill
Middle Schools Culpeper
High Schools Culpeper County
School District Culpeper County Public Schools
Others
Senior Community No
Tax ID 2C 1 4A
Ownership Fee Simple
SqFt Source Assessor
Special Listing Condition Standard
Read Less
Want to know what your home might be worth? Contact us for a FREE valuation!

Our team is ready to help you sell your home for the highest possible price ASAP

Bought with Adam Beroza • Cheri Woodard Realty

GET MORE INFORMATION





