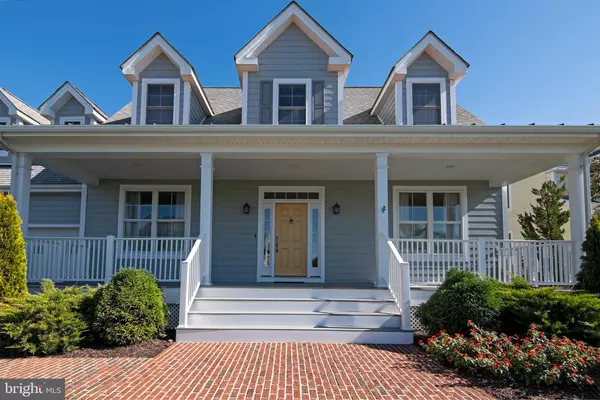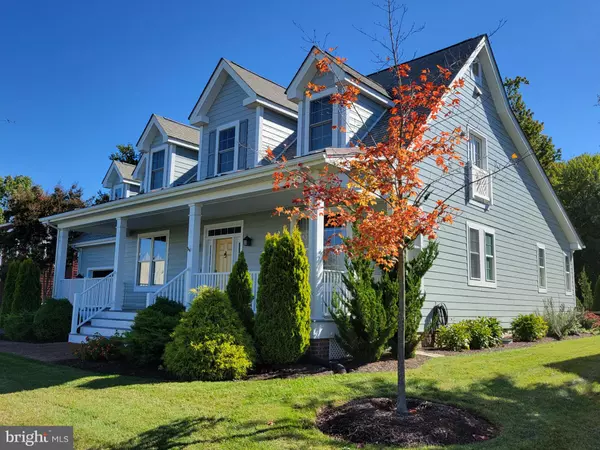$775,000
$789,900
1.9%For more information regarding the value of a property, please contact us for a free consultation.
24993 BACK CREEK DR Saint Michaels, MD 21663
3 Beds
3 Baths
3,289 SqFt
Key Details
Sold Price $775,000
Property Type Single Family Home
Sub Type Detached
Listing Status Sold
Purchase Type For Sale
Square Footage 3,289 sqft
Price per Sqft $235
Subdivision Back Creek Landing
MLS Listing ID MDTA2004358
Sold Date 02/23/23
Style Transitional
Bedrooms 3
Full Baths 2
Half Baths 1
HOA Fees $100/ann
HOA Y/N Y
Abv Grd Liv Area 3,289
Originating Board BRIGHT
Year Built 2005
Annual Tax Amount $3,536
Tax Year 2022
Lot Size 0.428 Acres
Acres 0.43
Property Description
This fully renovated and highly sought-after floor plan has been customized with many built-ins and extras! With 3 bedrooms and 2.5 baths, Office and Bonus Room, there are easy options to convert to a 5 bedroom floor plan if desired. Located in the desirable Back Creek Landing neighborhood on the Easton side of St. Michaels with 40 acres of community areas, trails, ponds, and water access to San Domingo Creek. This home has open front yard space with nice views of the ponds and meadows. The wooded rear yard offers privacy with easy access to trails, community areas, and water access kayak pier. The renovations upgraded the already desirable Osprey floor plan to improve the mudroom, laundry room, kitchen, dining, primary bath and closet and mechanical room layouts. The home offers a main floor primary bedroom, walk-in closet, and en-suite primary bath. The recent renovation included all top-of-the-line finishes, cabinets, counters, and appliances. There are so many upgrades, you just need to see this home to appreciate the thought that has gone into the renovations. Outdoor living includes a large travertine patio, a fully screened rear porch, and covered front porch areas. Convenient to town while enjoying no town taxes. Living in Back Creek Landing is living the good life!
Location
State MD
County Talbot
Zoning R
Rooms
Main Level Bedrooms 1
Interior
Interior Features Air Filter System, Attic, Breakfast Area, Built-Ins, Ceiling Fan(s), Chair Railings, Combination Dining/Living, Combination Kitchen/Dining, Combination Kitchen/Living, Dining Area, Entry Level Bedroom, Family Room Off Kitchen, Floor Plan - Open, Formal/Separate Dining Room, Kitchen - Gourmet, Pantry, Primary Bath(s), Recessed Lighting, Stall Shower, Store/Office, Tub Shower, Upgraded Countertops, Walk-in Closet(s), Water Treat System, Window Treatments, Wood Floors, Crown Moldings
Hot Water Electric
Heating Heat Pump(s)
Cooling Heat Pump(s)
Flooring Solid Hardwood
Fireplaces Number 1
Fireplaces Type Gas/Propane, Mantel(s), Stone
Equipment Built-In Microwave, Built-In Range, Dishwasher, Disposal, Dryer, Dryer - Electric, Dryer - Front Loading, ENERGY STAR Clothes Washer, ENERGY STAR Dishwasher, Exhaust Fan, Extra Refrigerator/Freezer, Humidifier, Oven - Double, Oven - Self Cleaning, Oven - Wall, Oven/Range - Electric, Range Hood, Refrigerator, Stainless Steel Appliances, Stove, Washer, Water Heater
Furnishings No
Fireplace Y
Window Features Casement,Double Hung,Double Pane,Energy Efficient,Insulated,Low-E,Screens
Appliance Built-In Microwave, Built-In Range, Dishwasher, Disposal, Dryer, Dryer - Electric, Dryer - Front Loading, ENERGY STAR Clothes Washer, ENERGY STAR Dishwasher, Exhaust Fan, Extra Refrigerator/Freezer, Humidifier, Oven - Double, Oven - Self Cleaning, Oven - Wall, Oven/Range - Electric, Range Hood, Refrigerator, Stainless Steel Appliances, Stove, Washer, Water Heater
Heat Source Electric
Laundry Main Floor
Exterior
Exterior Feature Patio(s), Porch(es), Roof, Screened
Parking Features Garage - Front Entry, Garage Door Opener
Garage Spaces 2.0
Water Access N
Roof Type Architectural Shingle,Metal
Accessibility 32\"+ wide Doors, 36\"+ wide Halls, >84\" Garage Door, Doors - Swing In
Porch Patio(s), Porch(es), Roof, Screened
Attached Garage 2
Total Parking Spaces 2
Garage Y
Building
Lot Description Backs to Trees
Story 2
Foundation Crawl Space, Block, Brick/Mortar
Sewer Public Sewer
Water Well
Architectural Style Transitional
Level or Stories 2
Additional Building Above Grade, Below Grade
New Construction N
Schools
School District Talbot County Public Schools
Others
Senior Community No
Tax ID 2102115794
Ownership Fee Simple
SqFt Source Assessor
Security Features Main Entrance Lock,Smoke Detector
Horse Property N
Special Listing Condition Standard
Read Less
Want to know what your home might be worth? Contact us for a FREE valuation!

Our team is ready to help you sell your home for the highest possible price ASAP

Bought with Thomas M Crouch • Benson & Mangold, LLC
GET MORE INFORMATION





