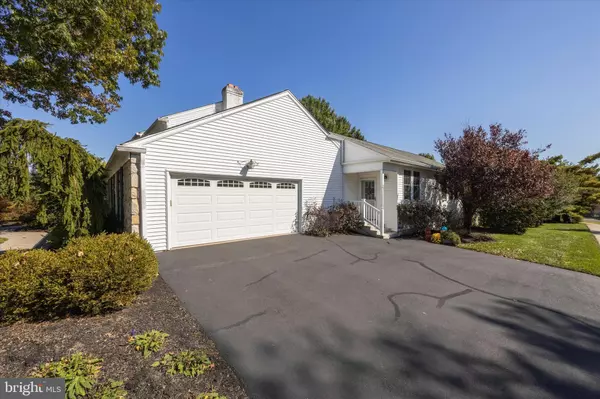$837,500
$850,000
1.5%For more information regarding the value of a property, please contact us for a free consultation.
1205 GOODMAN DR Fort Washington, PA 19034
5 Beds
4 Baths
3,702 SqFt
Key Details
Sold Price $837,500
Property Type Single Family Home
Sub Type Detached
Listing Status Sold
Purchase Type For Sale
Square Footage 3,702 sqft
Price per Sqft $226
Subdivision Fort Washington
MLS Listing ID PAMC2052470
Sold Date 02/23/23
Style Colonial
Bedrooms 5
Full Baths 3
Half Baths 1
HOA Y/N N
Abv Grd Liv Area 3,702
Originating Board BRIGHT
Year Built 1972
Annual Tax Amount $13,902
Tax Year 2022
Lot Size 0.505 Acres
Acres 0.51
Lot Dimensions 110.00 x 0.00
Property Description
NEW PRICE! If you're searching for a once-in-a-lifetime opportunity, look no further than this stunning home in Fort Washington. 1205 Goodman Drive is a traditional stone two-story home with an inviting front porch and two car attached garage. This expansive home has a sparkling pool perfect for enjoying summer days and a guest or in-law suite with a full kitchen, dining, bedroom, full bathroom, and private entrance. Enter through the front door and you are greeted with a welcoming foyer and elegant staircase. The formal living room to the left of the entrance is large and flows through to a formal dining room. The bright and inviting main eat-in kitchen is designed with function and style. Off the kitchen is a sizable den with a gas fireplace. The in-law suite was tastefully built in 2008 and has beautiful hardwood floors and crown molding. The flagstone patio off the back of the home overlooks the private backyard, the perfect place to relax and enjoy the outdoors, away from the hustle and bustle of everyday life. Upstairs are four additional bedrooms, a hall bath, and the owner's suite which boasts a walk-in closet and private bath. The basement has been finished for additional living space and ample storage. All this is in a convenient location close to PA Turnpike, Route 309, and within Upper Dublin School District.
Location
State PA
County Montgomery
Area Upper Dublin Twp (10654)
Zoning RESIDENTIAL
Rooms
Basement Fully Finished
Main Level Bedrooms 1
Interior
Interior Features 2nd Kitchen, Breakfast Area, Ceiling Fan(s), Wood Floors, Walk-in Closet(s), Formal/Separate Dining Room, Entry Level Bedroom
Hot Water Natural Gas
Heating Forced Air
Cooling Central A/C
Flooring Hardwood, Carpet
Fireplaces Number 1
Fireplace Y
Heat Source Natural Gas
Laundry Main Floor
Exterior
Parking Features Garage - Front Entry
Garage Spaces 4.0
Fence Fully
Pool In Ground
Water Access N
Roof Type Shingle
Accessibility Level Entry - Main
Attached Garage 2
Total Parking Spaces 4
Garage Y
Building
Story 3
Foundation Permanent
Sewer Public Sewer
Water Public
Architectural Style Colonial
Level or Stories 3
Additional Building Above Grade, Below Grade
Structure Type 9'+ Ceilings
New Construction N
Schools
Middle Schools Sandy Run
High Schools Upper Dublin
School District Upper Dublin
Others
Senior Community No
Tax ID 54-00-07625-043
Ownership Fee Simple
SqFt Source Assessor
Horse Property N
Special Listing Condition Standard
Read Less
Want to know what your home might be worth? Contact us for a FREE valuation!

Our team is ready to help you sell your home for the highest possible price ASAP

Bought with David J Rucker • Weichert Realtors

GET MORE INFORMATION





