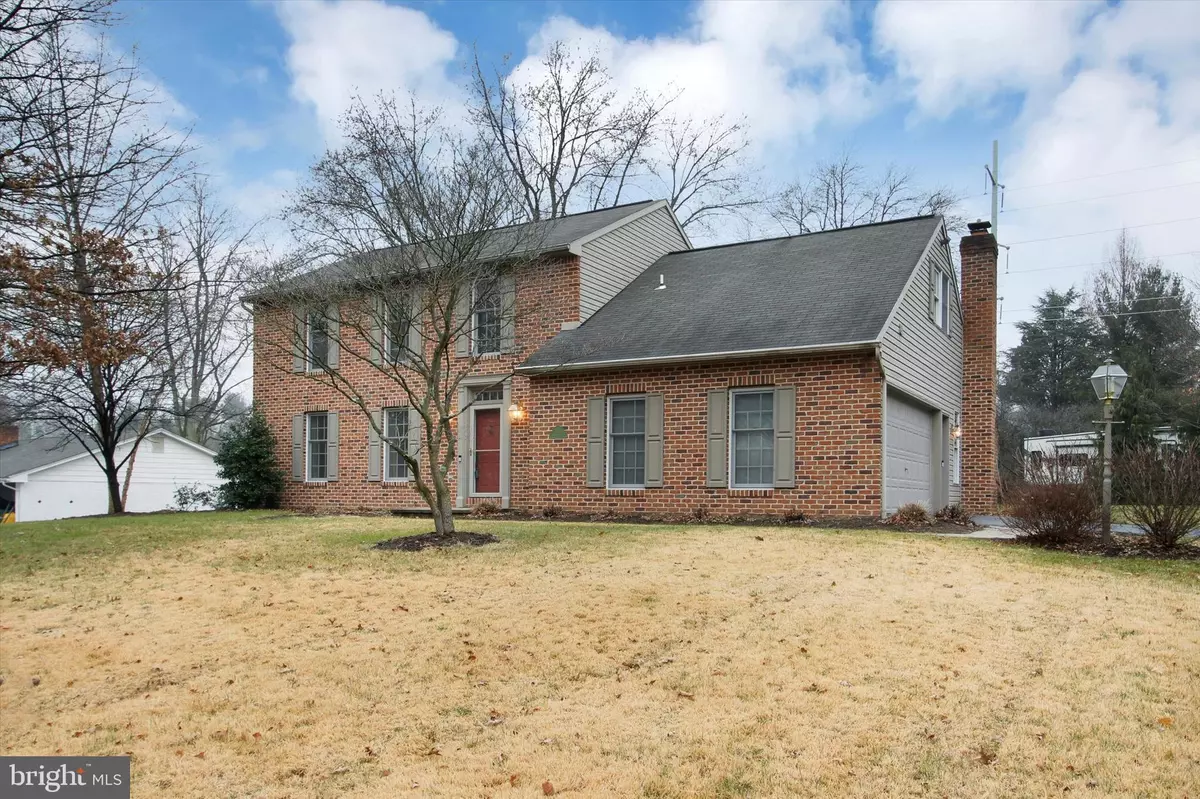$380,000
$365,000
4.1%For more information regarding the value of a property, please contact us for a free consultation.
1424 MONTFORT DR Harrisburg, PA 17110
4 Beds
3 Baths
3,088 SqFt
Key Details
Sold Price $380,000
Property Type Single Family Home
Sub Type Detached
Listing Status Sold
Purchase Type For Sale
Square Footage 3,088 sqft
Price per Sqft $123
Subdivision Windsor Farms
MLS Listing ID PADA2019828
Sold Date 02/23/23
Style Traditional
Bedrooms 4
Full Baths 2
Half Baths 1
HOA Y/N N
Abv Grd Liv Area 2,188
Originating Board BRIGHT
Year Built 1993
Annual Tax Amount $4,882
Tax Year 2022
Lot Size 0.520 Acres
Acres 0.52
Property Description
Nice Neighborhood, Nice Corner Lot and NICE HOME on a quiet street ! Around 3000 finished square feet of living area ! Come see this beautiful 4 Bedroom, 2.5 Bath home on a beautifully landscaped flat corner lot with large private backyard, big 3-tiered Deck & newer Wooden Storage Shed. This all brick-front home offers a nice Kitchen, Breakfast Area, Family Room with gas Fireplace and French Doors leading to the deck, Living Room and Dining Room (Wainscoting, Crown Molding, Sliding Door to deck), 4 Bedrooms upstairs, large 2nd floor Laundry Room (w/utility sink) and huge beautifully Fully Finished DRY Basement (It is really nice!). Large tiled foyer (& tiled powder room). The finished basement has a few rooms, so besides the Large Family Room, can also have an Office and another room (i.e., Exercise room). ALSO, huge walk-up Attic (plywood floor) for tons of extra storage. Newer Floors in all 1st floor rooms. Large 2 car garage and space for 4 cars in driveway. ALL NEW HVAC in Dec. 2019 ! 5 Ceiling fans. Whole House Vacuum. This home offers a lot for the money, so check the competition first & come see the best value around...but do it quickly !!!
Location
State PA
County Dauphin
Area Susquehanna Twp (14062)
Zoning RESIDENTIAL
Rooms
Other Rooms Living Room, Dining Room, Primary Bedroom, Bedroom 2, Bedroom 3, Bedroom 4, Kitchen, Family Room, Foyer, Breakfast Room, Exercise Room, Laundry, Other, Office
Basement Fully Finished, Full
Interior
Interior Features Kitchen - Eat-In, Formal/Separate Dining Room, Attic
Hot Water Electric
Heating Heat Pump(s)
Cooling Ceiling Fan(s), Central A/C, Heat Pump(s)
Fireplaces Number 1
Fireplaces Type Gas/Propane
Equipment Central Vacuum, Dishwasher, Disposal, Oven/Range - Electric
Fireplace Y
Appliance Central Vacuum, Dishwasher, Disposal, Oven/Range - Electric
Heat Source Electric
Laundry Upper Floor
Exterior
Exterior Feature Deck(s), Porch(es)
Parking Features Garage Door Opener, Garage - Side Entry
Garage Spaces 6.0
Utilities Available Cable TV Available
Water Access N
Roof Type Composite
Street Surface Paved
Accessibility None
Porch Deck(s), Porch(es)
Road Frontage Boro/Township, City/County
Attached Garage 2
Total Parking Spaces 6
Garage Y
Building
Lot Description Cleared, Level, Corner
Story 2
Foundation Block
Sewer Public Sewer
Water Public
Architectural Style Traditional
Level or Stories 2
Additional Building Above Grade, Below Grade
New Construction N
Schools
Elementary Schools Sara Lindemuth
Middle Schools Susquehanna Township
High Schools Susquehanna Township
School District Susquehanna Township
Others
Senior Community No
Tax ID 62-045-058-000-0000
Ownership Fee Simple
SqFt Source Assessor
Security Features Smoke Detector
Acceptable Financing Conventional, Cash, FHA
Listing Terms Conventional, Cash, FHA
Financing Conventional,Cash,FHA
Special Listing Condition Standard
Read Less
Want to know what your home might be worth? Contact us for a FREE valuation!

Our team is ready to help you sell your home for the highest possible price ASAP

Bought with Dilip Thapa • Protus Realty, Inc.

GET MORE INFORMATION





