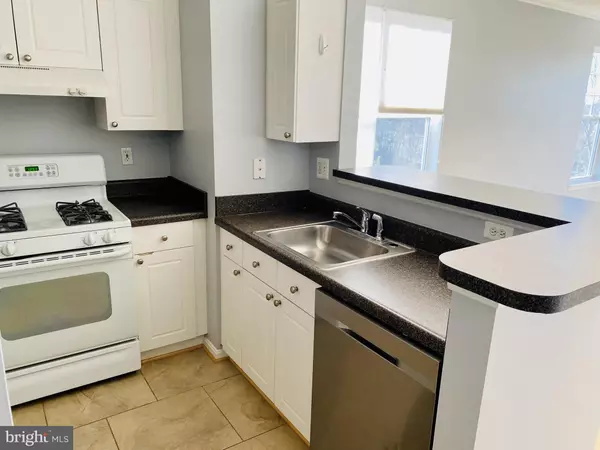$291,000
$285,000
2.1%For more information regarding the value of a property, please contact us for a free consultation.
11326 ARISTOTLE DR #4-302 Fairfax, VA 22030
1 Bed
1 Bath
744 SqFt
Key Details
Sold Price $291,000
Property Type Condo
Sub Type Condo/Co-op
Listing Status Sold
Purchase Type For Sale
Square Footage 744 sqft
Price per Sqft $391
Subdivision Fairfax Ridge
MLS Listing ID VAFX2109442
Sold Date 02/23/23
Style Unit/Flat
Bedrooms 1
Full Baths 1
Condo Fees $270/mo
HOA Y/N N
Abv Grd Liv Area 744
Originating Board BRIGHT
Year Built 2003
Annual Tax Amount $2,905
Tax Year 2022
Property Description
Stunning modern 1 bedroom 1 bath end unit condo in the Fairfax Ridge gated community. Features include dedicated garage parking space, elevator access from the garage to the floor of the condo, high ceilings, kitchen bar with an open floor plan, gas fireplace, large windows allowing plenty of natural light, large utility room with washer/dryer inside, bedroom with balcony and walk in closet, large bathroom with oversized soaking tub. Recent upgrades include new A/C (2017), new water heater (2020), new large stainless steel LG refrigerator (2020), new washer/dryer (2020), new dishwasher with stainless steel tub (2020). Property amenities include outside pool, fitness center, business center,
game room, party room, walking path, playground and more. Close to the mall, shopping, restaurants and easy access to route 66.
Location
State VA
County Fairfax
Zoning 320
Rooms
Main Level Bedrooms 1
Interior
Interior Features Breakfast Area, Floor Plan - Open, Tub Shower, Walk-in Closet(s), Ceiling Fan(s), Soaking Tub
Hot Water Natural Gas
Heating Central
Cooling Central A/C
Fireplaces Number 1
Equipment Dishwasher, Disposal, Dryer - Electric, Microwave, Oven/Range - Electric, Refrigerator, Washer
Furnishings No
Fireplace Y
Appliance Dishwasher, Disposal, Dryer - Electric, Microwave, Oven/Range - Electric, Refrigerator, Washer
Heat Source Natural Gas
Laundry Dryer In Unit
Exterior
Exterior Feature Balcony
Parking Features Covered Parking, Inside Access
Garage Spaces 1.0
Parking On Site 1
Amenities Available Club House, Elevator, Exercise Room, Fitness Center, Game Room, Gated Community, Party Room, Pool - Outdoor, Reserved/Assigned Parking, Tot Lots/Playground
Water Access N
Accessibility Elevator
Porch Balcony
Total Parking Spaces 1
Garage Y
Building
Story 4
Unit Features Garden 1 - 4 Floors
Sewer Public Septic
Water Public
Architectural Style Unit/Flat
Level or Stories 4
Additional Building Above Grade, Below Grade
New Construction N
Schools
Elementary Schools Waples Mill
Middle Schools Franklin
High Schools Oakton
School District Fairfax County Public Schools
Others
Pets Allowed Y
HOA Fee Include Trash,Pool(s),Parking Fee,Health Club
Senior Community No
Tax ID 0464 19040302
Ownership Condominium
Horse Property N
Special Listing Condition Standard
Pets Allowed Cats OK, Dogs OK, Number Limit
Read Less
Want to know what your home might be worth? Contact us for a FREE valuation!

Our team is ready to help you sell your home for the highest possible price ASAP

Bought with KEITH JANG • Northrop Realty
GET MORE INFORMATION





