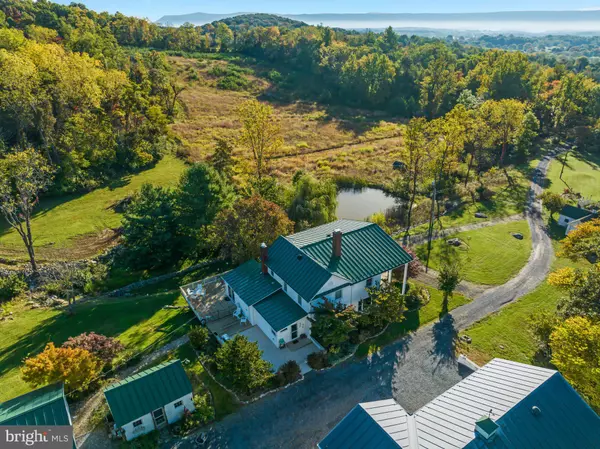$737,000
$690,000
6.8%For more information regarding the value of a property, please contact us for a free consultation.
3539 ALONZAVILLE RD Maurertown, VA 22644
4 Beds
2 Baths
2,250 SqFt
Key Details
Sold Price $737,000
Property Type Single Family Home
Sub Type Detached
Listing Status Sold
Purchase Type For Sale
Square Footage 2,250 sqft
Price per Sqft $327
MLS Listing ID VASH2004620
Sold Date 02/23/23
Style Colonial
Bedrooms 4
Full Baths 2
HOA Y/N N
Abv Grd Liv Area 2,250
Originating Board BRIGHT
Year Built 1880
Annual Tax Amount $2,144
Tax Year 2022
Lot Size 33.404 Acres
Acres 33.4
Property Description
Welcome to 3539 Alonzaville Road in Maurertown, Virginia. This beautiful home is located on 33 private and secluded acres at the bottom of Little North Mountain. The property boasts multiple buildings, a detached 3 car garage with guest house, and 2 stocked, spring fed ponds. Inside the 2,656 square foot main house, you will find 4 bedrooms (1 of which is located on the main level), 1 full bathroom on the main level, a “Jack and Jill” bathroom on the second level, an open living room with a sandstone brick fireplace, formal dining room area, breakfast room, mudroom/laundry room, nice wood floors throughout much of the home and plenty of natural light. Each level of the main house and the guest house all have separate HVAC units and water heaters, however the outdoor wood burning furnace makes a great primary heat source for all units. There is a constant pressure system for water cutoff and the kitchen sink has a reverse osmosis system.
Outside you will find a very large front porch, back patio, and deck, all perfect for relaxation and enjoying the beauty this property offers. The home and all other buildings on the property have metal roofs and the main house has oversized gutters. The detached garage has 9-foot garage doors, is 27x34 feet and has laundry hook-ups. Attached to the garage is the guest house, offering close to 500 square feet of space. The other buildings include a carriage house, gardening/potting shed, stable with stall, tack room, and shop with woodstove, corn crib and an equipment storage building beside one of the two ponds. Fishing off the dock, ice skating and swimming were a few of the favorite activities in the larger pond.
Property is shown by appointment only with an agent. Do not enter the property without an agent.
Back on the market due to the purchasers being unable to get their home under contract.
Location
State VA
County Shenandoah
Zoning A1
Rooms
Other Rooms Living Room, Dining Room, Bedroom 2, Bedroom 3, Bedroom 4, Kitchen, Family Room, Den, Breakfast Room, Bedroom 1, Mud Room, Full Bath
Basement Outside Entrance, Unfinished, Walkout Level
Main Level Bedrooms 1
Interior
Interior Features Attic, Breakfast Area, Carpet, Dining Area, Entry Level Bedroom, Formal/Separate Dining Room, Pantry, Soaking Tub, Stain/Lead Glass, Stall Shower, Wood Floors
Hot Water Electric
Heating Heat Pump(s), Wall Unit, Forced Air, Heat Pump - Gas BackUp, Wood Burn Stove
Cooling Central A/C
Flooring Hardwood, Carpet, Vinyl
Fireplaces Number 1
Fireplaces Type Gas/Propane
Equipment Refrigerator, Oven/Range - Gas, Dryer, Washer, Dishwasher, Microwave
Fireplace Y
Appliance Refrigerator, Oven/Range - Gas, Dryer, Washer, Dishwasher, Microwave
Heat Source Electric, Propane - Owned, Wood
Laundry Has Laundry, Dryer In Unit, Washer In Unit, Hookup, Main Floor
Exterior
Exterior Feature Deck(s), Patio(s)
Parking Features Other, Garage - Front Entry, Garage - Side Entry, Oversized
Garage Spaces 13.0
Fence Other
Water Access Y
Water Access Desc Canoe/Kayak,Fishing Allowed,Private Access
View Mountain, Pasture, Trees/Woods, Pond
Roof Type Metal
Accessibility None
Porch Deck(s), Patio(s)
Total Parking Spaces 13
Garage Y
Building
Lot Description Backs to Trees, Partly Wooded, Level, Private, Secluded, Sloping
Story 2
Foundation Block, Stone
Sewer On Site Septic, Septic < # of BR
Water Well
Architectural Style Colonial
Level or Stories 2
Additional Building Above Grade, Below Grade
New Construction N
Schools
Elementary Schools W.W. Robinson
Middle Schools Peter Muhlenberg
High Schools Central
School District Shenandoah County Public Schools
Others
Senior Community No
Tax ID 031 A 101
Ownership Fee Simple
SqFt Source Assessor
Special Listing Condition Standard
Read Less
Want to know what your home might be worth? Contact us for a FREE valuation!

Our team is ready to help you sell your home for the highest possible price ASAP

Bought with Owen R Heine • Preslee Real Estate

GET MORE INFORMATION





