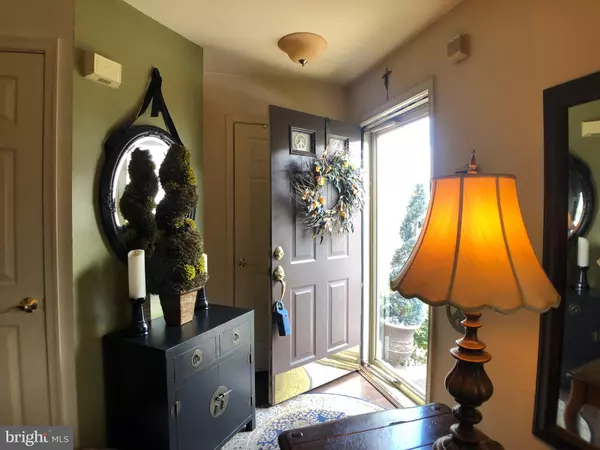$250,000
$250,000
For more information regarding the value of a property, please contact us for a free consultation.
39 E NEWTOWN PL Newark, DE 19702
2 Beds
2 Baths
2,150 SqFt
Key Details
Sold Price $250,000
Property Type Townhouse
Sub Type Interior Row/Townhouse
Listing Status Sold
Purchase Type For Sale
Square Footage 2,150 sqft
Price per Sqft $116
Subdivision Barrett Run
MLS Listing ID DENC2030366
Sold Date 02/23/23
Style Colonial
Bedrooms 2
Full Baths 1
Half Baths 1
HOA Fees $9/ann
HOA Y/N Y
Abv Grd Liv Area 1,700
Originating Board BRIGHT
Year Built 1999
Annual Tax Amount $946
Tax Year 2022
Lot Size 1,742 Sqft
Acres 0.04
Lot Dimensions 20.00 x 85.00
Property Description
This wonderful townhome is located on a premium lot which backs to community open space! Enjoy sitting on your deck overlooking the scenery! Other great features include: Spacious living room with new vinyl flooring; One-half bath on first floor; A well-equipped freshly painted kitchen/dining area with center island, built- in microwave, pantry and French doors to deck! The second floor offers two large bedrooms with ceiling fans and the owners bedroom has a walk-in closet and direct access to full bath with double sink vanity. The beautifully finished lower level has a large den (or use as a bedroom), storage room and laundry room! Very Nice floor plan! Has low maintenance exterior and two parking spaces. The refrigerator, washer, dryer and china cabinet in kitchen are all included! Estate Sale. Home Warranty included! A great buy! Ask about the $10k grant assistance available for eligible buyers!
Location
State DE
County New Castle
Area Newark/Glasgow (30905)
Zoning NCPUD
Rooms
Other Rooms Living Room, Primary Bedroom, Bedroom 2, Kitchen, Family Room, Den, Laundry, Storage Room, Full Bath, Half Bath
Basement Full, Fully Finished
Interior
Interior Features Combination Kitchen/Dining, Curved Staircase, Kitchen - Eat-In, Kitchen - Island, Window Treatments
Hot Water Electric
Cooling Central A/C
Equipment Built-In Microwave, Dishwasher, Disposal, Dryer, Oven/Range - Electric, Refrigerator, Washer
Fireplace N
Appliance Built-In Microwave, Dishwasher, Disposal, Dryer, Oven/Range - Electric, Refrigerator, Washer
Heat Source Natural Gas
Laundry Basement
Exterior
Exterior Feature Deck(s)
Parking On Site 2
Fence Wood
Water Access N
View Park/Greenbelt
Roof Type Shingle
Accessibility None
Porch Deck(s)
Garage N
Building
Lot Description Backs - Open Common Area
Story 2
Foundation Concrete Perimeter
Sewer Public Sewer
Water Public
Architectural Style Colonial
Level or Stories 2
Additional Building Above Grade, Below Grade
New Construction N
Schools
School District Christina
Others
Senior Community No
Tax ID 09-038.40-053
Ownership Fee Simple
SqFt Source Assessor
Security Features Security System
Acceptable Financing Cash, Conventional, FHA, VA
Listing Terms Cash, Conventional, FHA, VA
Financing Cash,Conventional,FHA,VA
Special Listing Condition Standard
Read Less
Want to know what your home might be worth? Contact us for a FREE valuation!

Our team is ready to help you sell your home for the highest possible price ASAP

Bought with Saeed Shakhshir • Patterson-Schwartz-Hockessin

GET MORE INFORMATION





