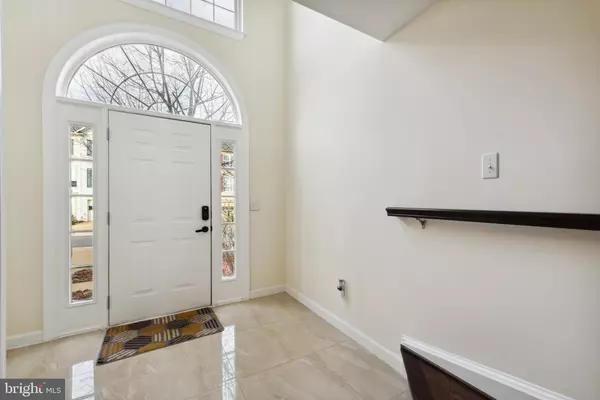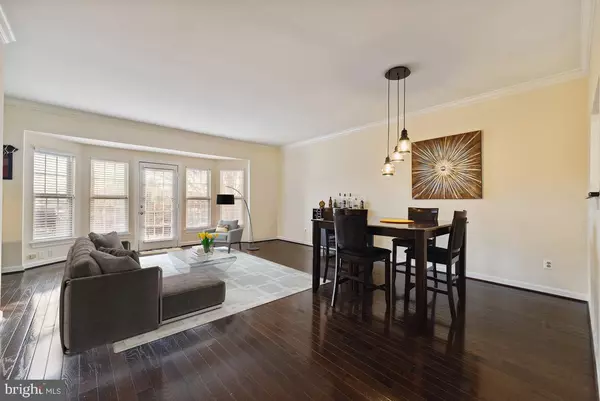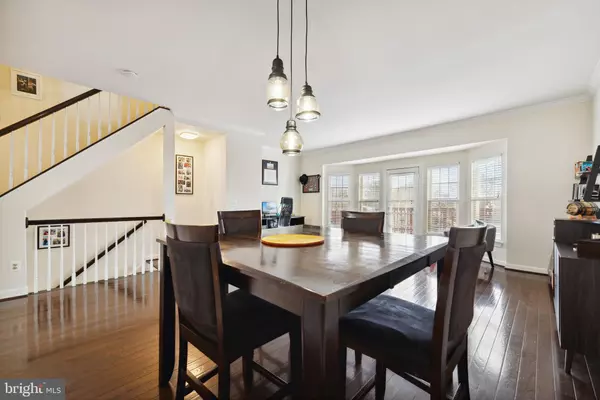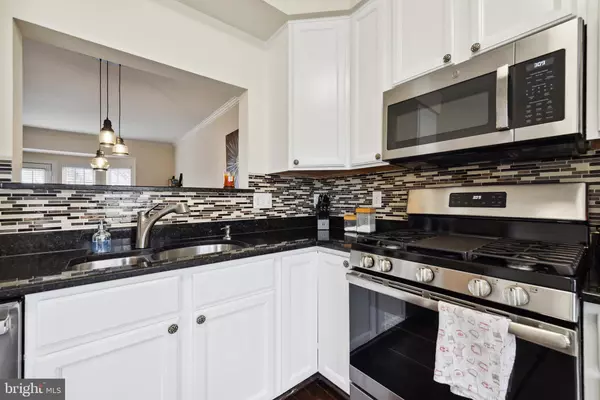$445,000
$435,000
2.3%For more information regarding the value of a property, please contact us for a free consultation.
14016 MADRIGAL DR Woodbridge, VA 22193
3 Beds
4 Baths
1,790 SqFt
Key Details
Sold Price $445,000
Property Type Townhouse
Sub Type Interior Row/Townhouse
Listing Status Sold
Purchase Type For Sale
Square Footage 1,790 sqft
Price per Sqft $248
Subdivision Lakeside
MLS Listing ID VAPW2043272
Sold Date 02/23/23
Style Colonial
Bedrooms 3
Full Baths 2
Half Baths 2
HOA Fees $109/mo
HOA Y/N Y
Abv Grd Liv Area 1,790
Originating Board BRIGHT
Year Built 1995
Annual Tax Amount $3,970
Tax Year 2022
Lot Size 1,755 Sqft
Acres 0.04
Property Description
Seller will consider back up offer.
Gorgeous, move-in ready townhome with all the bells and whistles! Many Updates throughout the house. Close to shopping, grocery, entertainment, and Potomac Mills. Conveniently located right off of the PW Parkway, close to 95 and the express-lanes.
Main Level features marble flooring through-out, a welcoming two story foyer, a family room , a smart gas fireplace, half bathroom, new washer and dryer, entry to the garage and walkout leading to beautiful brick patio and fenced in yard for privacy.
Wood floor staircase leads the way to the middle level. Gleaming hardwood floors on this level, lovely bay window in the living room and kitchen. Updated kitchen features granite counter tops, backsplash and all new appliances. There is a second half bathroom located off the Living and Dining room. Huge Living room with an office nook and access to newly installed Deck.
Upper level features primary suite with 2 custom built closets, high ceilings, primary bath with double vanity, new faucets and new lights, separate shower and a separate tub with shower. Two secondary bedrooms on the upper level with second full bathroom in the hallway.
**House has been updated throughout – New roof in 2019, New HVAC 2019, Water Heater manufactured 2013, New Deck and Fence 2020, New Garage Door 2022 with smart Garage Door Controller, Smart NEST Thermostat and Nest Carbon Monoxide and Fire Alarms, all bathrooms motion sensor lights and time control exhaust fans. Too many updates to list here…..Review the List of Updates in Document Section.
Plenty of Guest parking available. Community has a Swimming pool , Tennis Courts, Tot lot, Basketball Court and Club house.
Location
State VA
County Prince William
Zoning R16
Interior
Interior Features Ceiling Fan(s)
Hot Water Natural Gas
Heating Forced Air
Cooling Central A/C
Fireplaces Number 1
Fireplaces Type Screen
Equipment Dishwasher, Dryer, Washer, Refrigerator, Icemaker, Stove
Fireplace Y
Window Features Bay/Bow
Appliance Dishwasher, Dryer, Washer, Refrigerator, Icemaker, Stove
Heat Source Natural Gas
Laundry Main Floor
Exterior
Exterior Feature Brick, Patio(s), Deck(s)
Parking Features Garage - Front Entry, Garage Door Opener
Garage Spaces 2.0
Fence Fully
Amenities Available Swimming Pool, Pool - Outdoor, Tennis Courts, Tot Lots/Playground, Basketball Courts, Club House, Baseball Field
Water Access N
Accessibility Other
Porch Brick, Patio(s), Deck(s)
Attached Garage 1
Total Parking Spaces 2
Garage Y
Building
Lot Description Interior, Rear Yard, No Thru Street
Story 3
Foundation Other
Sewer Public Sewer
Water Public
Architectural Style Colonial
Level or Stories 3
Additional Building Above Grade
New Construction N
Schools
School District Prince William County Public Schools
Others
HOA Fee Include Common Area Maintenance,Pool(s),Road Maintenance,Trash
Senior Community No
Tax ID 8292-02-9300
Ownership Fee Simple
SqFt Source Estimated
Security Features Carbon Monoxide Detector(s),Exterior Cameras,Main Entrance Lock,Smoke Detector
Acceptable Financing Cash, Conventional, FHA, VA, VHDA
Listing Terms Cash, Conventional, FHA, VA, VHDA
Financing Cash,Conventional,FHA,VA,VHDA
Special Listing Condition Standard
Read Less
Want to know what your home might be worth? Contact us for a FREE valuation!

Our team is ready to help you sell your home for the highest possible price ASAP

Bought with Frances Rauch • CAP Real Estate, LLC

GET MORE INFORMATION





