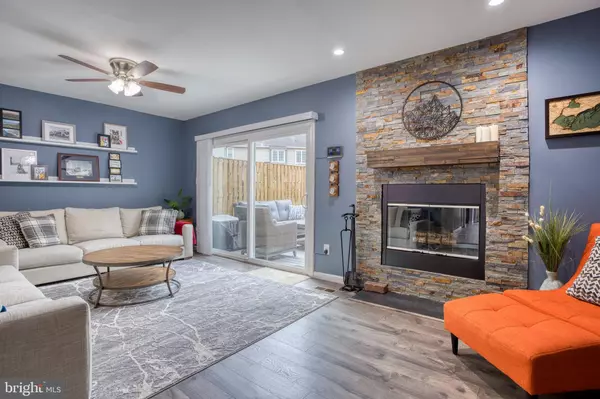$603,000
$574,888
4.9%For more information regarding the value of a property, please contact us for a free consultation.
10051 BEACON POND LN Burke, VA 22015
2 Beds
4 Baths
2,250 SqFt
Key Details
Sold Price $603,000
Property Type Townhouse
Sub Type Interior Row/Townhouse
Listing Status Sold
Purchase Type For Sale
Square Footage 2,250 sqft
Price per Sqft $268
Subdivision Burke Centre Conservancy
MLS Listing ID VAFX2105718
Sold Date 02/23/23
Style Colonial
Bedrooms 2
Full Baths 3
Half Baths 1
HOA Fees $105/mo
HOA Y/N Y
Abv Grd Liv Area 1,500
Originating Board BRIGHT
Year Built 1985
Annual Tax Amount $5,661
Tax Year 2022
Lot Size 1,628 Sqft
Acres 0.04
Property Description
A PERFECT 10!! This is probably the most beautiful, move-in ready Burke townhome you will see all year. Nearly EVERYTHING in the home has been updated!!
Incredible, designer paint colors and finishes gleam as you step through the front door. The dining room is to your left, with 3 windows allowing plenty of natural light. The open floor plan flows through the main level into the stunning, updated kitchen with stainless steel appliances, dove gray cabinetry, and timeless subway tile backsplash. The peninsula island provides additional seating, and opens to the remarkable living room. Recessed lighting highlights the floor to ceiling stone work surrounding the wood-burning fireplace. Step out to the deck and fully fenced yard to enjoy your morning coffee or an evening cocktail. Back inside, luxury vinyl plank flooring leads you back down the hall to the cheery powder room, before you reach the stairs.
Upstairs, the generously-sized primary bedroom awaits, with large windows overlooking the common area. The spa-like private bath has been remodeled with designer finishes and fixtures. The other bedroom is also very large, with built-in bookshelves and sitting area. The hall bath has also been updated with modern fixtures and lighting.
The spacious, lower level was remodeled in 2019 with recessed lighting, new insulation, and full bath with walk-in shower. The rec room is a great space for movie nights with the crew! Bonus room offers flexibility--home office, gym equipment, guest space for Aunt Linda. The charming finishes in the laundry room will make folding feel like less of a chore.
Two assigned parking spots are right outside your door, with plenty of nearby guest parking for visitors. Bonus items: Roof -2017, Heat Pump 2016, Hot Water Heater 2016. Burke Centre Conservancy offers incredible amenities including pools, tennis and pickleball, trails, and playgrounds, along with community activities, classes, and events! Starbucks and Giant are a stone's throw away (across the street)! And what a great commuter location, with a 18P Pentagon bus stop close by and both the Pentagon FC Parkway and Burke VRE within striking distance. Don't wait--this home won't last long!
Location
State VA
County Fairfax
Zoning 372
Rooms
Other Rooms Living Room, Dining Room, Primary Bedroom, Bedroom 2, Kitchen, Family Room, Den, Foyer, Laundry, Primary Bathroom, Full Bath, Half Bath
Basement Interior Access, Full, Fully Finished
Interior
Interior Features Ceiling Fan(s), Window Treatments, Family Room Off Kitchen, Floor Plan - Open, Formal/Separate Dining Room, Kitchen - Gourmet, Primary Bath(s), Recessed Lighting, Stall Shower, Tub Shower, Upgraded Countertops, Wood Floors
Hot Water Electric
Heating Heat Pump(s)
Cooling Central A/C
Fireplaces Number 1
Fireplaces Type Screen
Equipment Built-In Microwave, Dryer, Washer, Dishwasher, Disposal, Refrigerator, Icemaker, Stove
Fireplace Y
Appliance Built-In Microwave, Dryer, Washer, Dishwasher, Disposal, Refrigerator, Icemaker, Stove
Heat Source Electric
Laundry Lower Floor, Has Laundry
Exterior
Exterior Feature Deck(s)
Parking On Site 2
Amenities Available Common Grounds, Community Center, Jog/Walk Path, Pool - Outdoor, Pool Mem Avail, Reserved/Assigned Parking, Tennis Courts, Tot Lots/Playground
Water Access N
Accessibility None
Porch Deck(s)
Garage N
Building
Story 3
Foundation Other
Sewer Public Sewer
Water Public
Architectural Style Colonial
Level or Stories 3
Additional Building Above Grade, Below Grade
New Construction N
Schools
Elementary Schools Terra Centre
Middle Schools Robinson Secondary School
High Schools Robinson Secondary School
School District Fairfax County Public Schools
Others
HOA Fee Include Insurance,Management,Reserve Funds,Snow Removal,Trash
Senior Community No
Tax ID 0774 20 0025
Ownership Fee Simple
SqFt Source Assessor
Special Listing Condition Standard
Read Less
Want to know what your home might be worth? Contact us for a FREE valuation!

Our team is ready to help you sell your home for the highest possible price ASAP

Bought with Manjunatha V Ganjalagunte • DMV Realty, INC.

GET MORE INFORMATION





