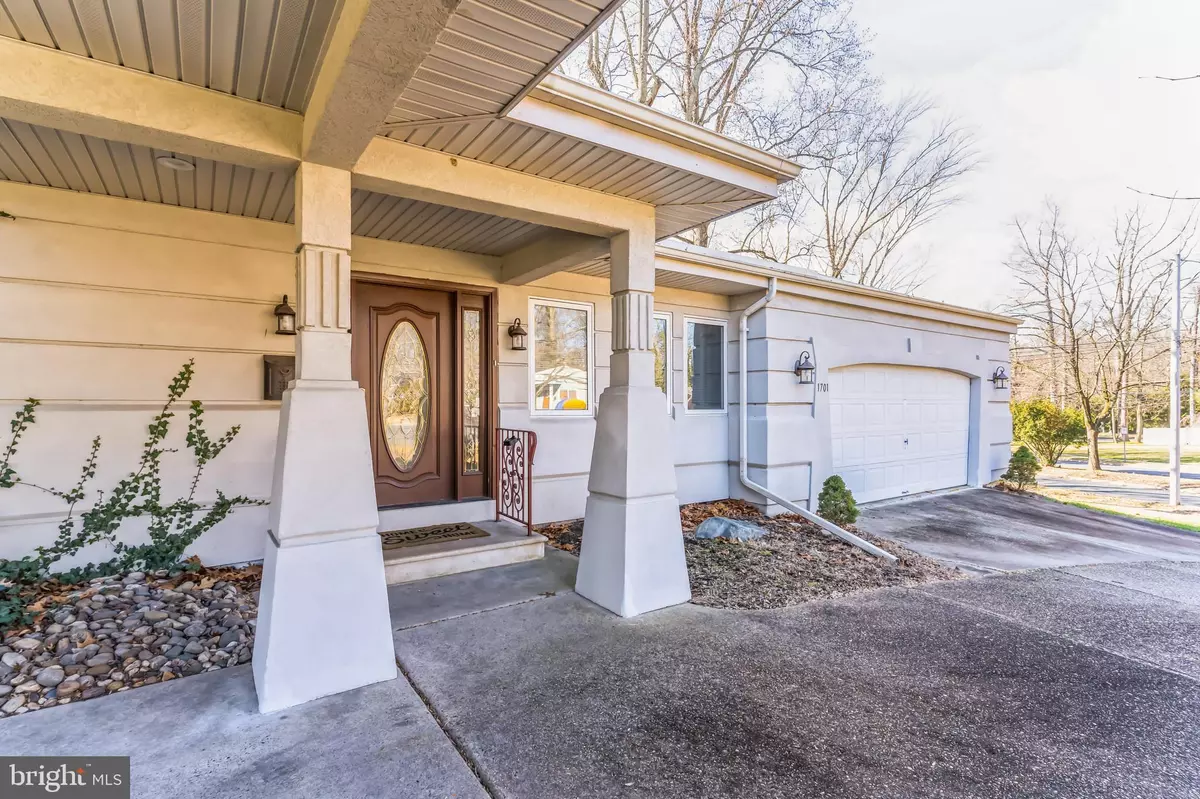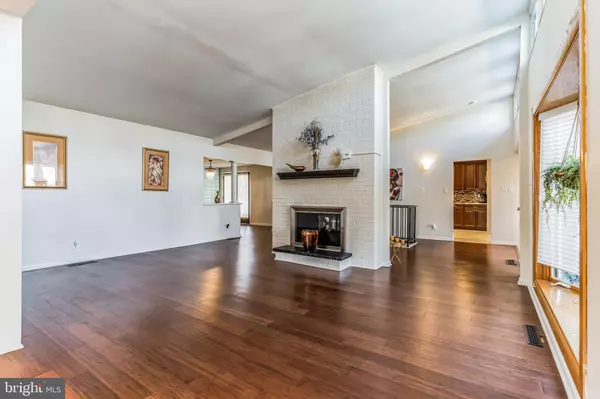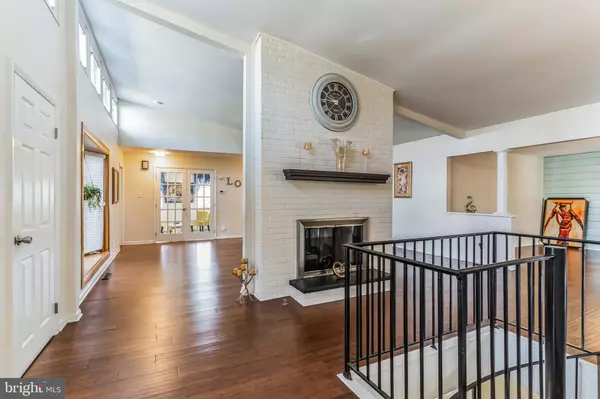$485,000
$475,000
2.1%For more information regarding the value of a property, please contact us for a free consultation.
1701 COUNTRY CLUB DR Cherry Hill, NJ 08003
3 Beds
3 Baths
3,486 SqFt
Key Details
Sold Price $485,000
Property Type Single Family Home
Sub Type Detached
Listing Status Sold
Purchase Type For Sale
Square Footage 3,486 sqft
Price per Sqft $139
Subdivision Woodcrest
MLS Listing ID NJCD2041140
Sold Date 02/24/23
Style Ranch/Rambler
Bedrooms 3
Full Baths 2
Half Baths 1
HOA Y/N N
Abv Grd Liv Area 2,286
Originating Board BRIGHT
Year Built 1968
Annual Tax Amount $10,518
Tax Year 2019
Lot Size 0.441 Acres
Acres 0.44
Property Description
FINAL AND BEST IS DUE MONDAY 1/24 BY 3PM. Wow! This elegant, contemporary rancher is available now in desirable Woodcrest Development. The welcoming horseshoe driveway accesses either the oversized two car garage or parking under the portico entrance. Enter the home and be wowed by the led light filled open floor plan with its warming double sided gas fireplace. To the right of the foyer is the gorgeous updated kitchen with new cabinets, granite countertops, tile floor and newer stainless appliances. Pocket doors open to the laundry area and spacious garage. Kitchen then leads to sunny breakfast room ,formal dining room to its left, family room to the right. To the far left of the open living area are the two bedrooms and huge master bedroom suite . A spiral staircase leads to spacious newly carpeted walk out finished basement, great for exercise room, office space or guest quarters. This home has so much to offer ...newer hvac, newer water heater, newer deck installed 2018. It's conveniently located to all major highways, shopping and of course the Cherry Hill School system. Make your appointment today.
Location
State NJ
County Camden
Area Cherry Hill Twp (20409)
Zoning RES
Rooms
Basement Fully Finished
Main Level Bedrooms 3
Interior
Interior Features Dining Area, Entry Level Bedroom, Family Room Off Kitchen, Floor Plan - Open, Recessed Lighting, Walk-in Closet(s)
Hot Water Natural Gas
Heating Forced Air
Cooling Central A/C
Fireplaces Number 1
Fireplaces Type Double Sided, Gas/Propane
Fireplace Y
Heat Source Natural Gas
Laundry Main Floor
Exterior
Parking Features Additional Storage Area, Built In, Garage - Front Entry, Garage Door Opener, Inside Access, Oversized
Garage Spaces 5.0
Water Access N
Accessibility None
Attached Garage 2
Total Parking Spaces 5
Garage Y
Building
Story 1
Foundation Other
Sewer Public Sewer
Water Public
Architectural Style Ranch/Rambler
Level or Stories 1
Additional Building Above Grade, Below Grade
New Construction N
Schools
School District Cherry Hill Township Public Schools
Others
Senior Community No
Tax ID 09-00528 42-00011
Ownership Fee Simple
SqFt Source Estimated
Acceptable Financing Cash, Conventional, FHA, VA
Listing Terms Cash, Conventional, FHA, VA
Financing Cash,Conventional,FHA,VA
Special Listing Condition Standard
Read Less
Want to know what your home might be worth? Contact us for a FREE valuation!

Our team is ready to help you sell your home for the highest possible price ASAP

Bought with Robert Greenblatt • EXP Realty, LLC

GET MORE INFORMATION





