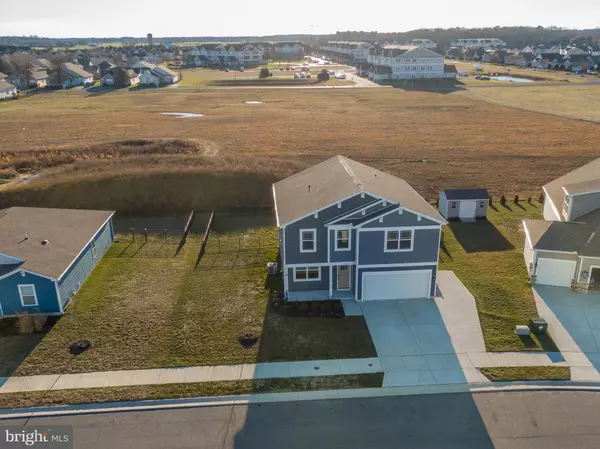$409,900
$409,900
For more information regarding the value of a property, please contact us for a free consultation.
20586 SMITHFIELD CIR Milford, DE 19963
4 Beds
3 Baths
2,169 SqFt
Key Details
Sold Price $409,900
Property Type Single Family Home
Sub Type Detached
Listing Status Sold
Purchase Type For Sale
Square Footage 2,169 sqft
Price per Sqft $188
Subdivision West Shores At New Milford
MLS Listing ID DESU2034862
Sold Date 02/24/23
Style Contemporary
Bedrooms 4
Full Baths 2
Half Baths 1
HOA Fees $30/ann
HOA Y/N Y
Abv Grd Liv Area 2,169
Originating Board BRIGHT
Year Built 2020
Annual Tax Amount $2,409
Tax Year 2022
Lot Size 7,841 Sqft
Acres 0.18
Lot Dimensions 80.00 x 100.00
Property Description
Awesome opportunity to own this well cared for Eastover in the West Shores community located next to Bayhealth Hospital. The Eastover is everything you’re looking for, without compromise. This home was built in 2020 and is conveniently located in West Shores of New Milford . Over 2100 square feet of living space with 9' first floor ceilings, surrounded by nice size, level yard with front porch. The home has window blinds installed and looks barely lived in.
Entering the home is a large multi-use room which could be a dining room, living room, sitting room, play room or an office allowing you options to fit your needs. Further down the hallway is the half bath and the open kitchen and family room. The kitchen has granite countertops, island with bar chairs, stainless steel appliances, recessed lighting, and an area for a breakfast table. This space is great for entertaining and it leads out to the black metal fenced-in backyard and cement patio. Once upstairs there is a loft which can be used as another TV area or kids' play room. The owner's suite is off to the side slightly away from 2 nice sized bedrooms and a loft(can be 4th bedroom) . The owner's suite is very large and leads to a bath with dual sinks, oversized shower and walk-in closets( with custom closet system). The second full bath is also on this level and includes dual sinks. Other features include natural gas and a two car garage ( garage opener & keypad) with plenty of parking on the driveway and an extra cement pad next to the garage. The home come with a smart home package - zwave thermostat, video doorbell and zwave deadbolt lock. Home is located right next to Bayhealth hospital with easy access to Rt 1 and the beaches are 25 minutes away. Schedule your showing today!
Location
State DE
County Sussex
Area Cedar Creek Hundred (31004)
Zoning TN
Interior
Interior Features Built-Ins, Ceiling Fan(s), Combination Dining/Living, Floor Plan - Open, Kitchen - Island, Pantry, Recessed Lighting, Upgraded Countertops, Walk-in Closet(s)
Hot Water Electric
Heating Forced Air
Cooling Central A/C
Flooring Carpet, Luxury Vinyl Plank, Vinyl
Equipment Built-In Range, Built-In Microwave, Dishwasher, Dryer, Oven/Range - Gas, Refrigerator, Stainless Steel Appliances, Washer, Water Heater
Furnishings No
Fireplace N
Window Features Double Hung
Appliance Built-In Range, Built-In Microwave, Dishwasher, Dryer, Oven/Range - Gas, Refrigerator, Stainless Steel Appliances, Washer, Water Heater
Heat Source Natural Gas
Laundry Upper Floor, Washer In Unit, Dryer In Unit
Exterior
Parking Features Garage - Front Entry
Garage Spaces 5.0
Parking On Site 2
Fence Fully, Picket, Rear, Aluminum
Utilities Available Cable TV Available, Electric Available, Natural Gas Available
Amenities Available None
Water Access N
Roof Type Architectural Shingle
Street Surface Concrete
Accessibility 2+ Access Exits
Attached Garage 2
Total Parking Spaces 5
Garage Y
Building
Lot Description Backs - Open Common Area, Cleared, Interior, Premium
Story 2
Foundation Slab
Sewer Public Sewer
Water Public
Architectural Style Contemporary
Level or Stories 2
Additional Building Above Grade, Below Grade
Structure Type Dry Wall,9'+ Ceilings
New Construction N
Schools
Elementary Schools Milford
Middle Schools Milford Central Academy
High Schools Milford
School District Milford
Others
HOA Fee Include Common Area Maintenance
Senior Community No
Tax ID 330-11.00-874.00
Ownership Fee Simple
SqFt Source Assessor
Security Features Exterior Cameras,Security System,Smoke Detector
Acceptable Financing Cash, Conventional, FHA, VA
Listing Terms Cash, Conventional, FHA, VA
Financing Cash,Conventional,FHA,VA
Special Listing Condition Standard
Read Less
Want to know what your home might be worth? Contact us for a FREE valuation!

Our team is ready to help you sell your home for the highest possible price ASAP

Bought with Gina Cockerille • Patterson-Schwartz-OceanView

GET MORE INFORMATION





