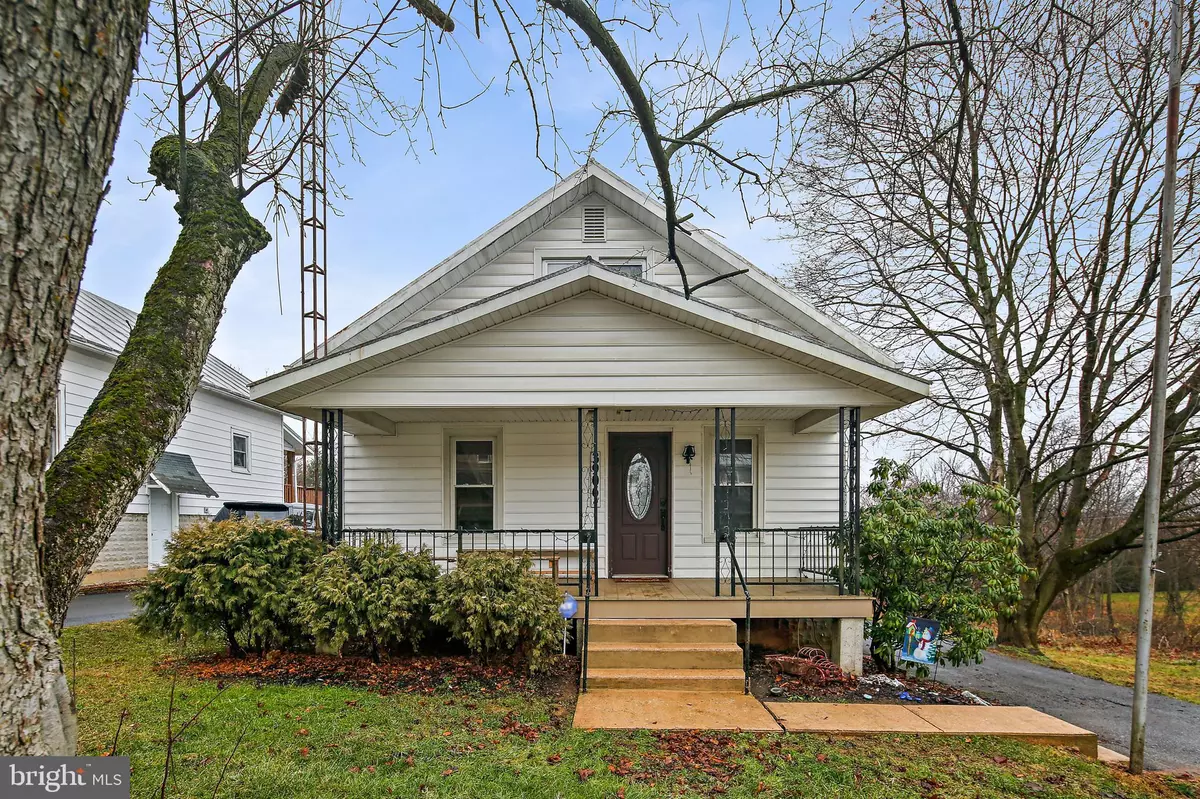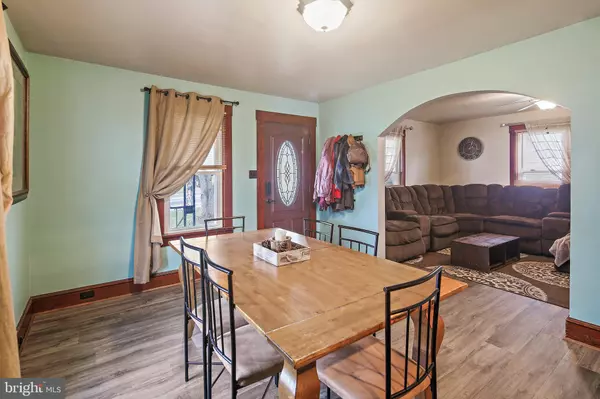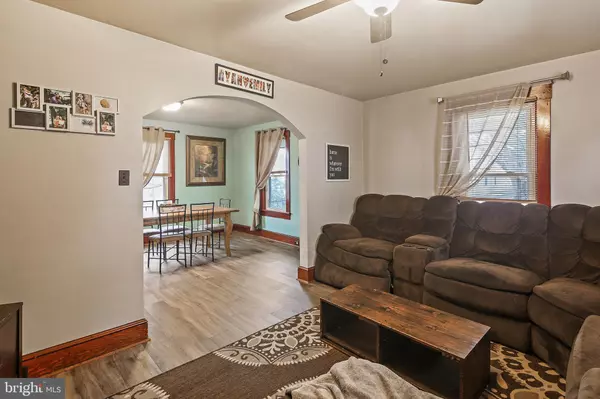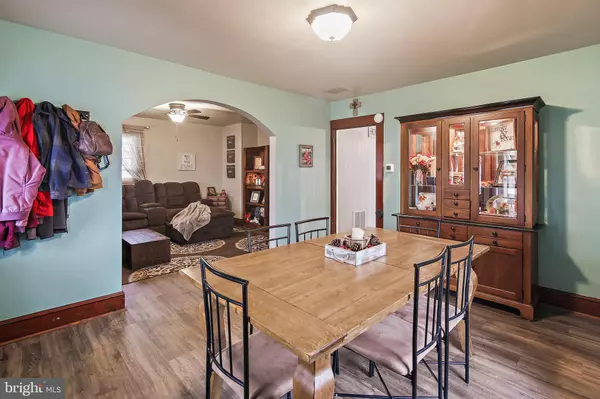$269,000
$269,000
For more information regarding the value of a property, please contact us for a free consultation.
3906 LITTLESTOWN PIKE Westminster, MD 21158
2 Beds
1 Bath
1,152 SqFt
Key Details
Sold Price $269,000
Property Type Single Family Home
Sub Type Detached
Listing Status Sold
Purchase Type For Sale
Square Footage 1,152 sqft
Price per Sqft $233
Subdivision None Available
MLS Listing ID MDCR2012270
Sold Date 02/24/23
Style Cape Cod
Bedrooms 2
Full Baths 1
HOA Y/N N
Abv Grd Liv Area 1,152
Originating Board BRIGHT
Year Built 1933
Annual Tax Amount $2,068
Tax Year 2022
Lot Size 0.604 Acres
Acres 0.6
Property Description
PRICE REDUCTION $269,000 , MOVE IN READY !! Home has may upgrades, move in ready. Kitchen has just been repainted, all flooring is laminate, new in 2019. Main level has open floor plan. Great patio off kitchen on top of the 2 car garage. Lower level has a 13'x12' room could be 3rd bedroom, with a window, it has electic, heat, studs and drywall, just needs the final finishes. Fridg in lower level stays, there is a filter on the well, Hot water heat is new, Seller is leaving storage shelves in basement and garage. There is also a platform bed the seller will leave or remove, it was built upstairs so it has to be broken down to remove. The current outbuild in being used for chickens if new owner want to continue with the chickens seller will leave them and a contact person that will help with questions or they have a farm that will take the chicken if new buyer doesn't want them. The roof was just painted/re-surfaced 12/30/2022. Please use MAR Contract and addendums.
Location
State MD
County Carroll
Zoning RESIDENTIAL
Rooms
Other Rooms Living Room, Dining Room, Bedroom 2, Kitchen, Breakfast Room, Bedroom 1, Bathroom 1
Basement Full, Daylight, Partial, Connecting Stairway, Garage Access, Heated, Interior Access, Shelving, Space For Rooms, Windows
Interior
Interior Features Breakfast Area, Ceiling Fan(s), Dining Area, Floor Plan - Open, Kitchen - Eat-In, Kitchen - Table Space, Window Treatments
Hot Water Electric
Heating Heat Pump - Electric BackUp
Cooling Central A/C, Ceiling Fan(s), Heat Pump(s)
Flooring Engineered Wood, Laminate Plank
Equipment Dishwasher, Refrigerator, Icemaker, Oven/Range - Electric, Dryer - Electric, Washer, Water Heater - High-Efficiency, Range Hood
Fireplace N
Window Features Casement,Double Pane,Replacement
Appliance Dishwasher, Refrigerator, Icemaker, Oven/Range - Electric, Dryer - Electric, Washer, Water Heater - High-Efficiency, Range Hood
Heat Source Electric
Laundry Basement
Exterior
Exterior Feature Porch(es), Terrace
Parking Features Additional Storage Area, Garage - Rear Entry, Garage Door Opener, Inside Access, Built In
Garage Spaces 10.0
Utilities Available Above Ground, Cable TV
Water Access N
View Panoramic, Trees/Woods
Roof Type Metal
Street Surface Black Top,Paved
Accessibility None
Porch Porch(es), Terrace
Road Frontage City/County
Attached Garage 2
Total Parking Spaces 10
Garage Y
Building
Lot Description Backs to Trees, Partly Wooded, Private
Story 1.5
Foundation Block
Sewer Gravity Sept Fld, Private Septic Tank
Water Private, Well, Filter
Architectural Style Cape Cod
Level or Stories 1.5
Additional Building Above Grade, Below Grade
Structure Type Dry Wall,Vaulted Ceilings
New Construction N
Schools
Elementary Schools Charles Carroll
Middle Schools East
High Schools Winters Mill
School District Carroll County Public Schools
Others
Pets Allowed Y
Senior Community No
Tax ID 0703013006
Ownership Fee Simple
SqFt Source Assessor
Security Features Smoke Detector
Horse Property N
Special Listing Condition Standard
Pets Allowed No Pet Restrictions
Read Less
Want to know what your home might be worth? Contact us for a FREE valuation!

Our team is ready to help you sell your home for the highest possible price ASAP

Bought with Shawn William Poth Jr. • Douglas Realty, LLC
GET MORE INFORMATION





