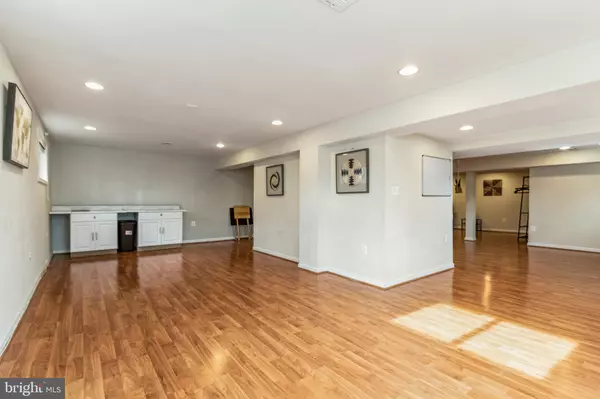$619,000
$619,000
For more information regarding the value of a property, please contact us for a free consultation.
502 S HARRISON RD Sterling, VA 20164
6 Beds
4 Baths
3,600 SqFt
Key Details
Sold Price $619,000
Property Type Single Family Home
Sub Type Detached
Listing Status Sold
Purchase Type For Sale
Square Footage 3,600 sqft
Price per Sqft $171
Subdivision Sterling Park
MLS Listing ID VALO2042400
Sold Date 02/22/23
Style Colonial
Bedrooms 6
Full Baths 4
HOA Y/N N
Abv Grd Liv Area 2,400
Originating Board BRIGHT
Year Built 1973
Annual Tax Amount $5,144
Tax Year 2022
Lot Size 9,583 Sqft
Acres 0.22
Property Description
Welcome home to this fabulous move-in ready Colonial in Sterling Park. This home is enormous with plenty of rooms for anything you can imagine. Home office? Personal studio? Home gym? You can have it all! The possibilities are endless! There’s over 3,400 sqft of finished living space! It features hardwood floors throughout the main areas. The main level has an open concept kitchen and dining room. The kitchen has granite counter tops and well maintained, traditional cabinets. The center island is perfect for entertaining.
On the main level there are two bedrooms, convenient for anyone looking to avoid stairs. There's also a full bath with an elegant step in shower, all new tile and stone flooring, and new vanity.
The mudroom with laundry is conveniently next to the driveway. Great for coming home with things that need washing without going through the whole house.
Upstairs there are four bedrooms and two full bathrooms. The primary bedroom has its own ensuite bath and there’s a large hall bathroom.
The basement is fully finished with clean, laminate hardwood floors, tall ceilings, a full bathroom and a walkout, sliding glass door to the backyard. This space is perfect for entertaining or as a full guest suite.
There is a large, fenced-in backyard with a fantastic secured shed. No HOA!
Sterling Park, a well-established community in Sterling, is less than 5 miles, Convenient to Hwy Routes 7, 28, and 267.
W&OD Trailhead is less than 3 miles away-walk or ride a bike to Arlington or all the way to Leesburg!
Enjoy nearby Historic Downtown Herndon and Sterling Plaza. Other nearby amenities include Sterling Park Golf Course-a semi-private course offering public golf, Folly Lick Park, Claude Moore Park, and so much more!
Location
State VA
County Loudoun
Zoning PDH3
Direction West
Rooms
Basement Full
Main Level Bedrooms 2
Interior
Interior Features Breakfast Area, Carpet, Dining Area, Floor Plan - Open, Formal/Separate Dining Room, Kitchen - Island, Window Treatments
Hot Water Electric
Heating Forced Air
Cooling Central A/C
Flooring Hardwood, Ceramic Tile, Carpet
Equipment Stainless Steel Appliances, Built-In Microwave, Dishwasher, Disposal, Dryer, Oven/Range - Electric, Refrigerator, Washer
Furnishings No
Fireplace N
Window Features Double Pane,Insulated
Appliance Stainless Steel Appliances, Built-In Microwave, Dishwasher, Disposal, Dryer, Oven/Range - Electric, Refrigerator, Washer
Heat Source Electric
Laundry Main Floor, Washer In Unit
Exterior
Water Access N
Roof Type Architectural Shingle
Accessibility None
Garage N
Building
Story 3
Foundation Block, Slab
Sewer Public Sewer
Water Public
Architectural Style Colonial
Level or Stories 3
Additional Building Above Grade, Below Grade
Structure Type Dry Wall
New Construction N
Schools
Elementary Schools Sully
Middle Schools Sterling
High Schools Park View
School District Loudoun County Public Schools
Others
Pets Allowed Y
Senior Community No
Tax ID 023484927000
Ownership Fee Simple
SqFt Source Assessor
Horse Property N
Special Listing Condition Standard
Pets Allowed No Pet Restrictions
Read Less
Want to know what your home might be worth? Contact us for a FREE valuation!

Our team is ready to help you sell your home for the highest possible price ASAP

Bought with Marie Bui • Keller Williams Realty

GET MORE INFORMATION





