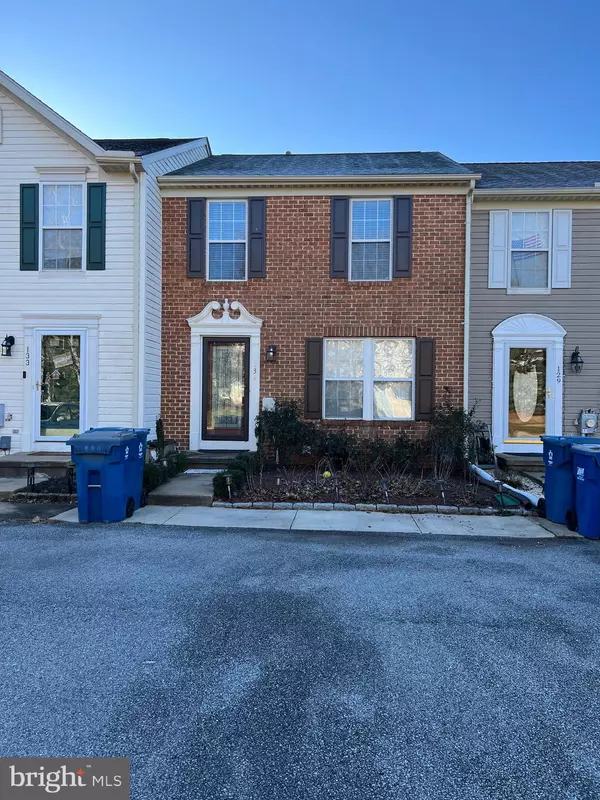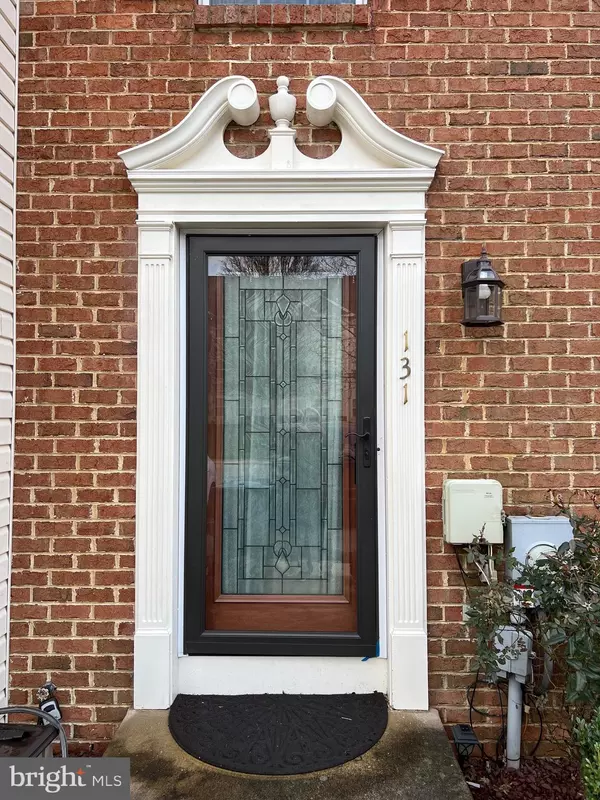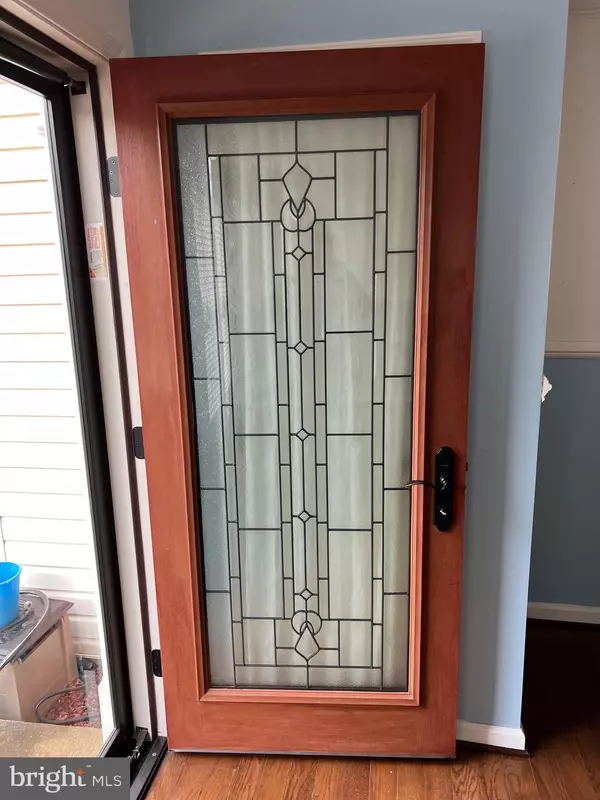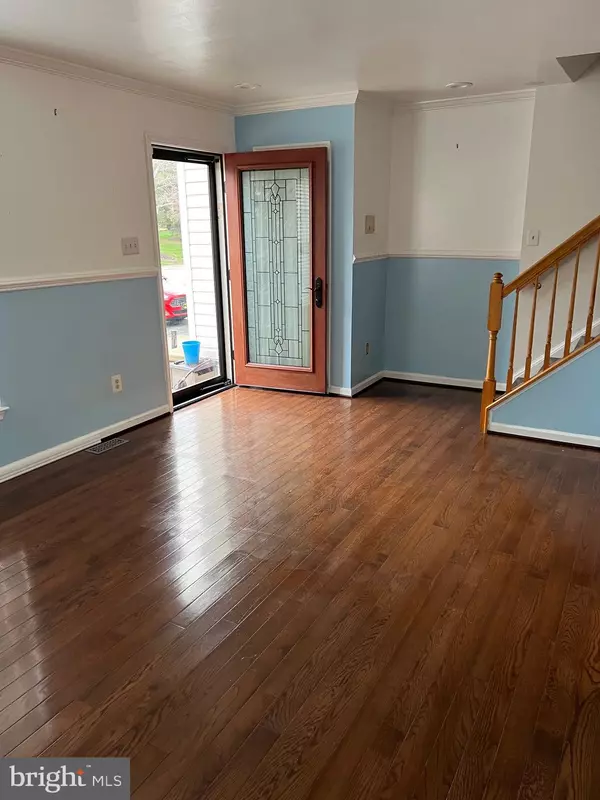$275,000
$275,000
For more information regarding the value of a property, please contact us for a free consultation.
131 LAUREN PL Newark, DE 19702
3 Beds
2 Baths
1,575 SqFt
Key Details
Sold Price $275,000
Property Type Townhouse
Sub Type Interior Row/Townhouse
Listing Status Sold
Purchase Type For Sale
Square Footage 1,575 sqft
Price per Sqft $174
Subdivision Barrett Run
MLS Listing ID DENC2035632
Sold Date 02/24/23
Style Colonial
Bedrooms 3
Full Baths 2
HOA Fees $9/ann
HOA Y/N Y
Abv Grd Liv Area 1,155
Originating Board BRIGHT
Year Built 1996
Annual Tax Amount $2,161
Tax Year 2022
Lot Size 1,742 Sqft
Acres 0.04
Lot Dimensions 20.00 x 95.00
Property Description
Barrett Run 3 bedroom, 2 full bath townhome with hardwood floors throughout. This home has an updated kitchen with granite counter tops and stainless appliances. Upstairs there are 3 bedrooms and a full bath. Both the upstairs bathroom and finished basement bathroom has been tastefully remodeled. Roof was replaced less than 5 years ago. Enjoy sunny days on a recently updated composite extra large deck just outside of the kitchen. Entertain in the large lower level family room. A second full bath and laundry area are also on this level. This is a real deal. Very convenient to great shopping and major highways.
Location
State DE
County New Castle
Area Newark/Glasgow (30905)
Zoning NCPUD
Rooms
Basement Fully Finished
Interior
Hot Water Natural Gas
Heating Forced Air
Cooling Central A/C
Heat Source Natural Gas
Exterior
Parking On Site 2
Water Access N
Accessibility None
Garage N
Building
Story 2
Foundation Concrete Perimeter
Sewer Public Sewer
Water Public
Architectural Style Colonial
Level or Stories 2
Additional Building Above Grade, Below Grade
New Construction N
Schools
School District Christina
Others
Senior Community No
Tax ID 09-038.30-273
Ownership Fee Simple
SqFt Source Assessor
Acceptable Financing Cash, Conventional, FHA, VA
Listing Terms Cash, Conventional, FHA, VA
Financing Cash,Conventional,FHA,VA
Special Listing Condition Standard
Read Less
Want to know what your home might be worth? Contact us for a FREE valuation!

Our team is ready to help you sell your home for the highest possible price ASAP

Bought with Nancy A Fleming • Berkshire Hathaway HomeServices PenFed Realty - OP

GET MORE INFORMATION





