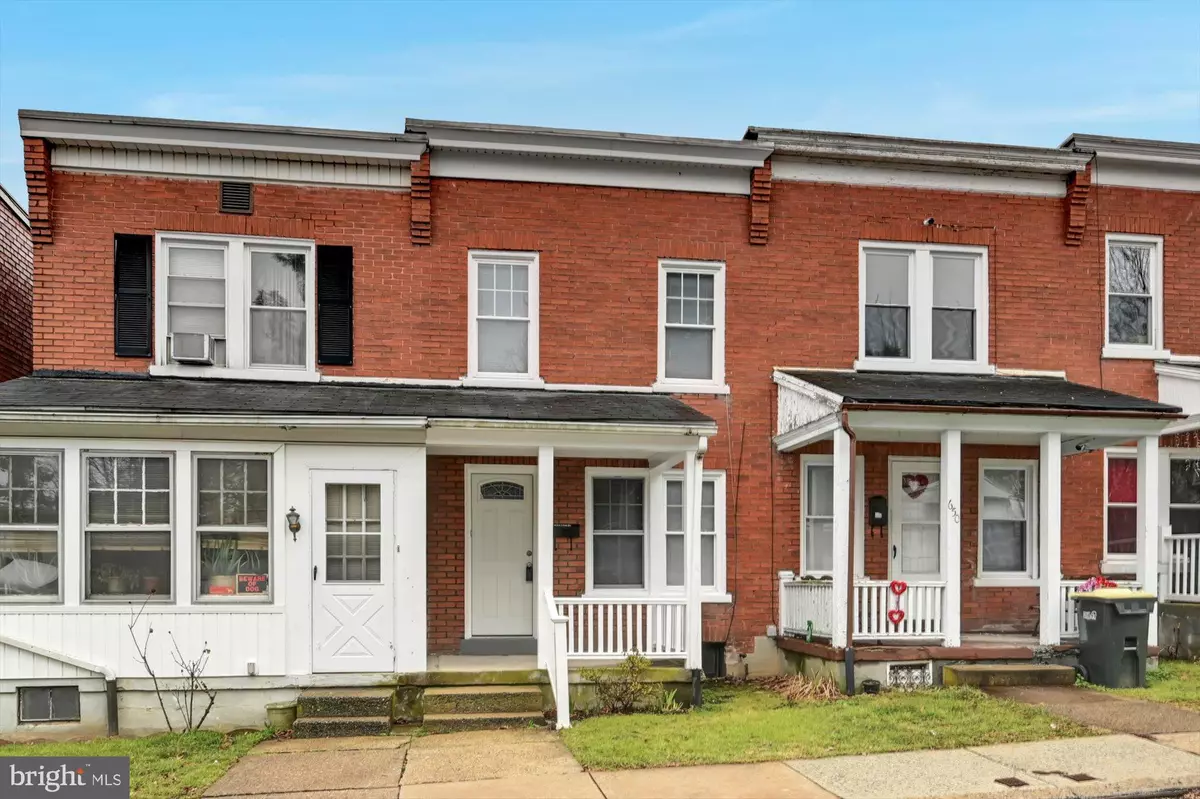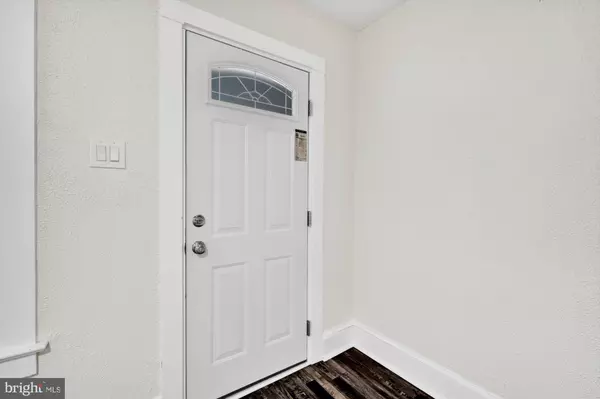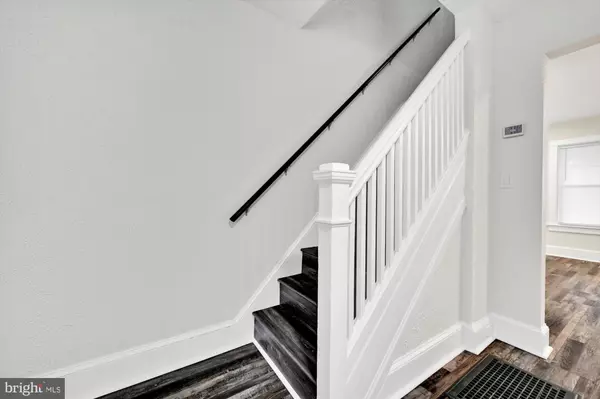$170,000
$164,900
3.1%For more information regarding the value of a property, please contact us for a free consultation.
648 OCEAN AVE Lancaster, PA 17603
2 Beds
1 Bath
784 SqFt
Key Details
Sold Price $170,000
Property Type Townhouse
Sub Type Interior Row/Townhouse
Listing Status Sold
Purchase Type For Sale
Square Footage 784 sqft
Price per Sqft $216
Subdivision None Available
MLS Listing ID PALA2029988
Sold Date 02/27/23
Style Traditional
Bedrooms 2
Full Baths 1
HOA Y/N N
Abv Grd Liv Area 784
Originating Board BRIGHT
Year Built 1926
Annual Tax Amount $2,270
Tax Year 2022
Lot Size 1,307 Sqft
Acres 0.03
Lot Dimensions 0.00 x 0.00
Property Description
Looking for a move in ready home? Look no further! Located close to Franklin & Marshal College, Manor Shopping Center, Lancaster Community Park and Downtown Lancaster Central Market, this cozy 2 bedroom 1 bath home has been newly renovated. This home features luxury vinyl flooring throughout the entire home, everything has been freshly painted, brand new HVAC in 2022 and electrical has been updated. The updated kitchen boasts gorgeous granite countertops, an eye catching glass tiled backsplash, *brand new* stainless steel appliances, gas burning stove with built in vented microwave, french door refrigerator with freezer drawer, stainless steel sink with faucet, garbage disposal & dishwasher. The bathroom has been updated with a quartz top vanity and a Bluetooth bathroom ceiling fan so you can listen to your favorite music while you shower! Out back is a brand new covered porch with composite flooring that you never have to paint with a hidden hatch door that leads to the basement on brand new basement steps. Enjoy the conveniences of city living and book your home tour today!
Location
State PA
County Lancaster
Area Lancaster City (10533)
Zoning RESIDENTIAL
Rooms
Other Rooms Living Room, Bedroom 2, Kitchen, Bedroom 1, Full Bath
Basement Full, Outside Entrance, Poured Concrete
Interior
Interior Features Ceiling Fan(s), Combination Kitchen/Dining, Curved Staircase, Floor Plan - Traditional, Kitchen - Eat-In, Tub Shower, Upgraded Countertops
Hot Water Natural Gas
Heating Forced Air
Cooling Ceiling Fan(s), Central A/C
Flooring Vinyl
Equipment Built-In Microwave, Dishwasher, Exhaust Fan, Oven/Range - Gas, Refrigerator, Stainless Steel Appliances, Water Heater
Appliance Built-In Microwave, Dishwasher, Exhaust Fan, Oven/Range - Gas, Refrigerator, Stainless Steel Appliances, Water Heater
Heat Source Natural Gas
Laundry Basement
Exterior
Exterior Feature Deck(s), Patio(s), Porch(es)
Fence Chain Link
Utilities Available Cable TV Available
Water Access N
View Street
Roof Type Asphalt,Shingle
Street Surface Paved
Accessibility Level Entry - Main
Porch Deck(s), Patio(s), Porch(es)
Garage N
Building
Story 2
Foundation Block
Sewer Public Sewer
Water Public
Architectural Style Traditional
Level or Stories 2
Additional Building Above Grade, Below Grade
Structure Type Dry Wall,Plaster Walls
New Construction N
Schools
Middle Schools Wheatland
High Schools Mccaskey Campus
School District School District Of Lancaster
Others
Senior Community No
Tax ID 338-94461-0-0000
Ownership Fee Simple
SqFt Source Assessor
Acceptable Financing Cash, Conventional, FHA
Listing Terms Cash, Conventional, FHA
Financing Cash,Conventional,FHA
Special Listing Condition Standard
Read Less
Want to know what your home might be worth? Contact us for a FREE valuation!

Our team is ready to help you sell your home for the highest possible price ASAP

Bought with George William Smith III • Manor West Realty
GET MORE INFORMATION





