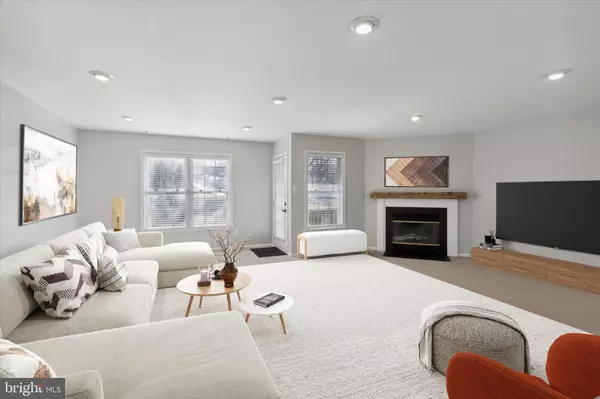$345,600
$409,900
15.7%For more information regarding the value of a property, please contact us for a free consultation.
27 FORSYTHIA CT Lafayette Hill, PA 19444
3 Beds
3 Baths
2,189 SqFt
Key Details
Sold Price $345,600
Property Type Townhouse
Sub Type End of Row/Townhouse
Listing Status Sold
Purchase Type For Sale
Square Footage 2,189 sqft
Price per Sqft $157
Subdivision Andorra Woods
MLS Listing ID PAMC2061680
Sold Date 02/28/23
Style Colonial
Bedrooms 3
Full Baths 2
Half Baths 1
HOA Fees $170/mo
HOA Y/N Y
Abv Grd Liv Area 1,824
Originating Board BRIGHT
Year Built 1990
Annual Tax Amount $4,929
Tax Year 2023
Lot Size 1,181 Sqft
Acres 0.03
Property Description
Welcome Home! This stunning end-unit townhome in the beautiful Andorra Woods community is over 2100 square feet and is one of the largest layouts in this community with 3 bedrooms, 2.5 baths, large living room, galley kitchen, dining room, finished basement and a one stall attached garage with inside access. When you walk into this home, you are greeted by the beautifully tiled foyer with a large coat closet. Walking into the next room, you are in the fully finished basement with luxury vinyl plank flooring and an abundance of storage. This area can be used in so many ways, even as a 4th bedroom should you need it! Walking up the stairs, you will enter the huge living room with wood burning fireplace and access to the first of two balconies that this home has to offer. The galley kitchen with granite counters, stainless steel appliances and pantry leads you to the dining room, both of which have hardwood flooring. There is a half bath conveniently located on this level as well! Heading up the stairs, you will find the master bedroom with a walk-in closet, en suite master bath and an entrance to the 2nd balcony this home offers. There are two more large bedrooms with lots of closet space, a full bath in the hallway and laundry area conveniently located on this level. This amazing home is located close to shopping, major routes, public transportation, what more could you ask for?! Schedule your showing today, this one won't last long!
Location
State PA
County Montgomery
Area Whitemarsh Twp (10665)
Zoning RES
Rooms
Other Rooms Living Room, Dining Room, Primary Bedroom, Bedroom 2, Bedroom 3, Kitchen, Family Room, Foyer, Laundry, Primary Bathroom, Full Bath
Basement Fully Finished
Interior
Hot Water Natural Gas
Heating Forced Air
Cooling Central A/C
Flooring Luxury Vinyl Plank
Fireplaces Number 1
Fireplaces Type Wood
Fireplace Y
Heat Source Natural Gas
Laundry Washer In Unit
Exterior
Exterior Feature Balconies- Multiple
Parking Features Garage - Front Entry, Inside Access
Garage Spaces 1.0
Water Access N
Accessibility None
Porch Balconies- Multiple
Attached Garage 1
Total Parking Spaces 1
Garage Y
Building
Lot Description Corner, Cleared
Story 2
Foundation Block
Sewer Public Sewer
Water Public
Architectural Style Colonial
Level or Stories 2
Additional Building Above Grade, Below Grade
New Construction N
Schools
Elementary Schools Ridge Park
Middle Schools Colonial
High Schools Plymouth Whitemarsh
School District Colonial
Others
HOA Fee Include Common Area Maintenance,Lawn Maintenance,Snow Removal,Trash
Senior Community No
Tax ID 65-00-03993-163
Ownership Fee Simple
SqFt Source Assessor
Acceptable Financing Cash, Conventional
Listing Terms Cash, Conventional
Financing Cash,Conventional
Special Listing Condition Standard
Read Less
Want to know what your home might be worth? Contact us for a FREE valuation!

Our team is ready to help you sell your home for the highest possible price ASAP

Bought with Lay C Gauv • EXP Realty, LLC
GET MORE INFORMATION





