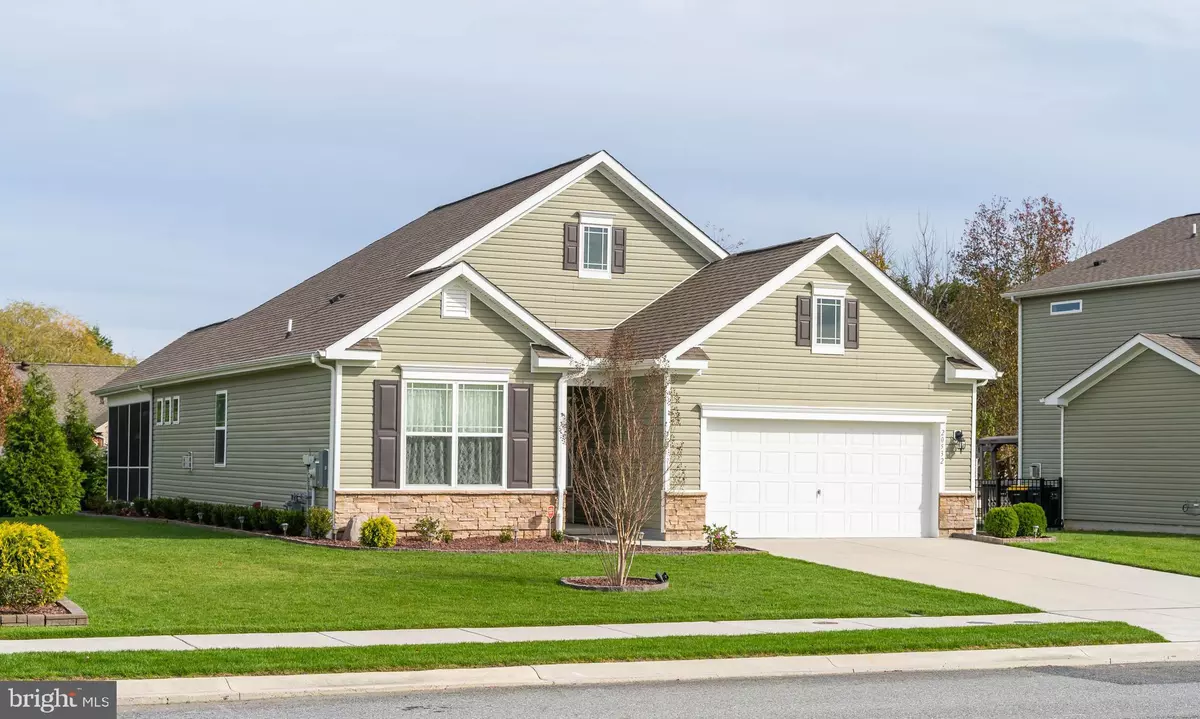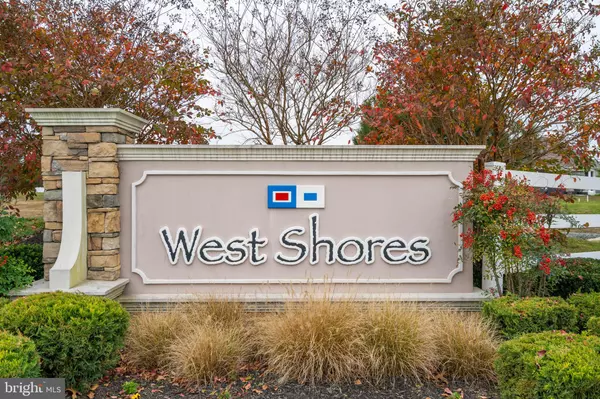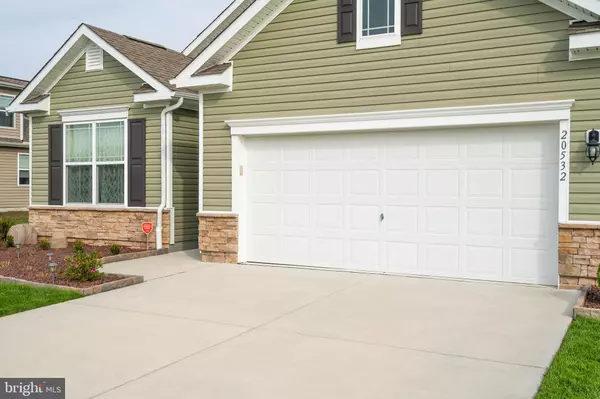$416,500
$418,500
0.5%For more information regarding the value of a property, please contact us for a free consultation.
20532 SMITHFIELD CIR Milford, DE 19963
3 Beds
2 Baths
1,730 SqFt
Key Details
Sold Price $416,500
Property Type Single Family Home
Sub Type Detached
Listing Status Sold
Purchase Type For Sale
Square Footage 1,730 sqft
Price per Sqft $240
Subdivision West Shores At New Milford
MLS Listing ID DESU2032386
Sold Date 02/28/23
Style Ranch/Rambler
Bedrooms 3
Full Baths 2
HOA Fees $30/ann
HOA Y/N Y
Abv Grd Liv Area 1,730
Originating Board BRIGHT
Year Built 2017
Annual Tax Amount $1,145
Tax Year 2022
Lot Size 10,454 Sqft
Acres 0.24
Lot Dimensions 80.00 x 135.00
Property Description
Recently reduced, you will not find a better value than this 'better than new' 3 bedroom, 2 bath home in the sought after community of West Shores at New Milford. Perfection at every turn, meticulously cared for with many thoughtful design elements, this home will exceed your expectations. The location is within walking distance to Bayhealth Hospital, easy access to Route 1, and just a short drive to area beaches, abundant shopping and amazing dining options. This home has it all.
As you enter this immaculate home you will be impressed with the gorgeous LVT flooring and appreciate the split floor plan with 2 bedrooms with upgraded carpet, huge closets and a full bathroom tucked away up front. Continue into the open living area with cozy fireplace, stunning kitchen with island, granite countertops, stainless steel appliances and a separate dining area all overlooking the incredibly landscaped backyard. The primary bedroom with ensuite is tucked away for privacy, enjoys huge closets, double vanity, water closet and gorgeous shower. From curb appeal, upgraded flooring, 9' ceilings, energy efficient blinds throughout, insulated garage, security features, zoned irrigation with separate meter, you will be impressed. Call to schedule a tour of your new home today!
Location
State DE
County Sussex
Area Cedar Creek Hundred (31004)
Zoning TN
Rooms
Main Level Bedrooms 3
Interior
Interior Features Ceiling Fan(s), Entry Level Bedroom, Floor Plan - Open, Formal/Separate Dining Room, Kitchen - Island, Sprinkler System, Window Treatments
Hot Water Natural Gas, Electric
Cooling Central A/C, Ceiling Fan(s)
Flooring Luxury Vinyl Plank, Partially Carpeted
Fireplaces Number 1
Fireplaces Type Gas/Propane
Equipment Built-In Microwave, Dishwasher, Disposal, Dryer, Washer, Cooktop, Extra Refrigerator/Freezer, Oven - Wall, Stainless Steel Appliances
Furnishings No
Fireplace Y
Appliance Built-In Microwave, Dishwasher, Disposal, Dryer, Washer, Cooktop, Extra Refrigerator/Freezer, Oven - Wall, Stainless Steel Appliances
Heat Source Natural Gas, Electric
Laundry Main Floor
Exterior
Exterior Feature Porch(es), Screened
Parking Features Garage - Front Entry, Garage Door Opener, Other
Garage Spaces 6.0
Utilities Available Cable TV, Electric Available, Phone
Water Access N
View Garden/Lawn, Trees/Woods
Roof Type Architectural Shingle
Accessibility Level Entry - Main, No Stairs
Porch Porch(es), Screened
Attached Garage 2
Total Parking Spaces 6
Garage Y
Building
Lot Description Backs to Trees, Landscaping, Level, Private
Story 1
Foundation Concrete Perimeter
Sewer Public Sewer
Water Public
Architectural Style Ranch/Rambler
Level or Stories 1
Additional Building Above Grade, Below Grade
Structure Type 9'+ Ceilings
New Construction N
Schools
School District Milford
Others
Senior Community No
Tax ID 330-11.00-896.00
Ownership Fee Simple
SqFt Source Assessor
Security Features Carbon Monoxide Detector(s),Security System
Acceptable Financing Cash, Conventional
Horse Property N
Listing Terms Cash, Conventional
Financing Cash,Conventional
Special Listing Condition Standard
Read Less
Want to know what your home might be worth? Contact us for a FREE valuation!

Our team is ready to help you sell your home for the highest possible price ASAP

Bought with David Litz Jr. • Century 21 Emerald

GET MORE INFORMATION





