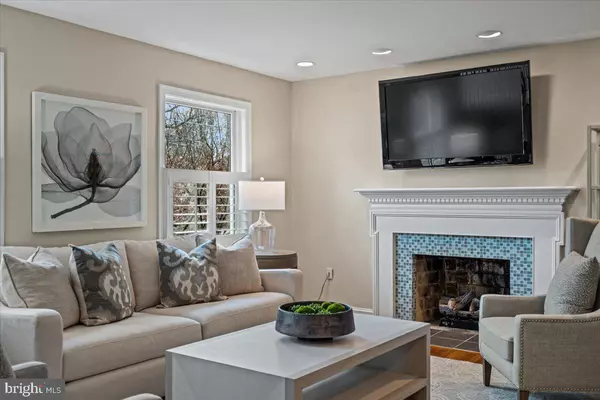$1,125,000
$1,125,000
For more information regarding the value of a property, please contact us for a free consultation.
1126 PRISCILLA LN Alexandria, VA 22308
5 Beds
4 Baths
3,355 SqFt
Key Details
Sold Price $1,125,000
Property Type Single Family Home
Sub Type Detached
Listing Status Sold
Purchase Type For Sale
Square Footage 3,355 sqft
Price per Sqft $335
Subdivision Plymouth Haven
MLS Listing ID VAFX2108502
Sold Date 02/28/23
Style Split Foyer
Bedrooms 5
Full Baths 3
Half Baths 1
HOA Y/N N
Abv Grd Liv Area 2,305
Originating Board BRIGHT
Year Built 1963
Annual Tax Amount $11,275
Tax Year 2022
Lot Size 0.305 Acres
Acres 0.31
Property Description
OPEN HOUSE SUNDAY January 29, 2023 from 2:00-4:00pm. Enjoy the year-round hot tub or take a refreshing dip in the luxurious heated pool. Take advantage of the great outdoors during every season with the comfort and convenience of a screened-in porch. 1126 Priscilla Lane is truly a place of tranquility where you can relax, rejuvenate and bond with family and friends!
Located on a premiere street in the highly desired Waynewood community, this 3300 square foot home has gone through a transformative renovation. The main level comprises a spacious living room with hardwood floors, a gas fireplace, recessed lighting and an abundance of natural light. The adjoining chef's kitchen is equipped with a two-tiered granite countertop, custom-made maple cabinetry, and stainless steel appliances. Complementing cabinetry continues in the dining area to ensure a harmonious aesthetic. A sliding door frames the entrance to the screened-in porch, providing a picturesque spot for relaxation and admiring nature's beauty. This level also offers a luxurious primary en-suite in a tranquil corner, providing complete privacy. An additional room creates the spot for your home office or cozy lounge.
A few steps up from the main level leads to a magical, sun-filled "landing," where you can find the perfect nook to enjoy an afternoon cup of tea or a good book. A few more steps and you have reached the upper level. This versatile bonus area offers something for everyone - from young children to teenagers to adults. You can use it as a playroom, homework station, hangout spot or a cozy corner where you can relax at the end of the day with your favorite TV show or some yoga. This level has three additional bedrooms with closet systems. a kitchenette with it's own dishwasher and mini fridge, a hook-up for a second laundry station and an oversized spa-like bathroom with double sinks, and huge walk-in shower.
The large recreation room on the lower level is welcoming with a second cozy gas fireplace and a wall of built-ins, with the added perk of a retractable craft table! The beautiful, tiled floor and strategically placed laundry system make it practical for anyone coming straight in from the pool. Another room on this level is just waiting to be transformed into the perfect home gym, office or sitting room and that's not all; an additional fifth bedroom and bathroom are accessible through this wing, making it great for guests or extended family members.
The exterior is designed for endless fun, featuring an in-ground pool and hot tub, a basketball half-court, and a garden/work shed with electricity. Thoughtful plantings, beautiful hardscaping, and mature trees create a magical setting.
Location
State VA
County Fairfax
Zoning 130
Rooms
Other Rooms Living Room, Dining Room, Primary Bedroom, Bedroom 2, Bedroom 3, Bedroom 4, Bedroom 5, Kitchen, Foyer, Laundry, Other, Office, Recreation Room, Bathroom 2, Bathroom 3, Attic, Bonus Room, Primary Bathroom, Half Bath, Screened Porch
Basement Fully Finished, Full, Improved, Outside Entrance, Rear Entrance, Walkout Level, Windows
Main Level Bedrooms 1
Interior
Interior Features Attic, Dining Area, Family Room Off Kitchen, Floor Plan - Open, Recessed Lighting, Upgraded Countertops, Wet/Dry Bar, Window Treatments, Wood Floors, Other, Bar, Breakfast Area, Built-Ins, Carpet, Ceiling Fan(s), Combination Dining/Living, Kitchen - Gourmet, Kitchen - Island, Kitchenette, Pantry, Primary Bath(s)
Hot Water Natural Gas
Heating Forced Air
Cooling Central A/C
Flooring Hardwood, Tile/Brick
Fireplaces Number 2
Fireplaces Type Gas/Propane, Mantel(s)
Equipment Dishwasher, Disposal, Dryer - Front Loading, Oven/Range - Electric, Refrigerator, Range Hood, Stainless Steel Appliances, Washer - Front Loading, Water Heater - Tankless
Furnishings No
Fireplace Y
Window Features Palladian
Appliance Dishwasher, Disposal, Dryer - Front Loading, Oven/Range - Electric, Refrigerator, Range Hood, Stainless Steel Appliances, Washer - Front Loading, Water Heater - Tankless
Heat Source Natural Gas
Laundry Basement, Has Laundry, Hookup, Lower Floor, Dryer In Unit, Washer In Unit, Upper Floor
Exterior
Exterior Feature Patio(s), Porch(es), Roof, Screened
Garage Spaces 4.0
Fence Fully, Privacy, Rear, Wood
Pool In Ground, Pool/Spa Combo, Fenced, Gunite, Filtered, Heated
Utilities Available Natural Gas Available
Water Access N
View Garden/Lawn, Trees/Woods
Roof Type Asphalt,Shingle
Accessibility None
Porch Patio(s), Porch(es), Roof, Screened
Total Parking Spaces 4
Garage N
Building
Lot Description Landscaping, Premium, Private, Trees/Wooded
Story 3
Foundation Slab
Sewer Public Sewer
Water Public
Architectural Style Split Foyer
Level or Stories 3
Additional Building Above Grade, Below Grade
New Construction N
Schools
Elementary Schools Waynewood
Middle Schools Carl Sandburg
High Schools West Potomac
School District Fairfax County Public Schools
Others
Senior Community No
Tax ID 1112 04060506
Ownership Fee Simple
SqFt Source Assessor
Special Listing Condition Standard
Read Less
Want to know what your home might be worth? Contact us for a FREE valuation!

Our team is ready to help you sell your home for the highest possible price ASAP

Bought with Kristina Inglis • KW United

GET MORE INFORMATION





