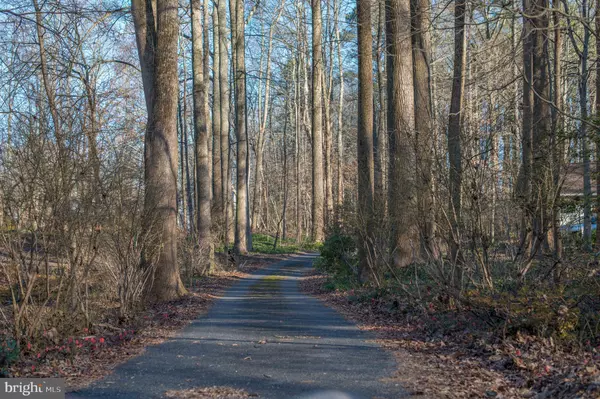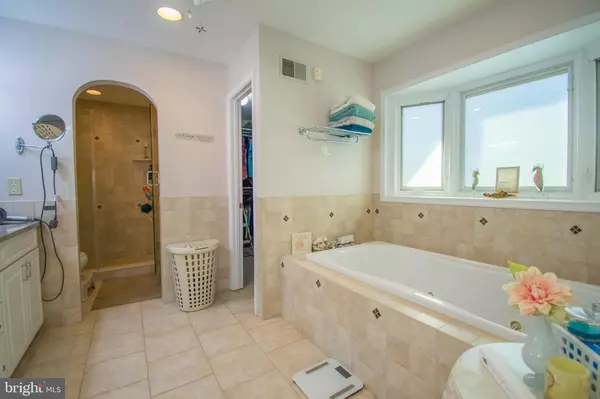$860,000
$950,000
9.5%For more information regarding the value of a property, please contact us for a free consultation.
2305 NANCARLES DR Gambrills, MD 21054
4 Beds
5 Baths
3,998 SqFt
Key Details
Sold Price $860,000
Property Type Single Family Home
Sub Type Detached
Listing Status Sold
Purchase Type For Sale
Square Footage 3,998 sqft
Price per Sqft $215
Subdivision None Available
MLS Listing ID MDAA2050268
Sold Date 02/28/23
Style Cape Cod
Bedrooms 4
Full Baths 4
Half Baths 1
HOA Fees $115/qua
HOA Y/N Y
Abv Grd Liv Area 3,474
Originating Board BRIGHT
Year Built 1988
Annual Tax Amount $7,881
Tax Year 2022
Lot Size 4.850 Acres
Acres 4.85
Property Description
This open concept design is designed for the home buyer who wants the convenience of main level living without losing the square footage and utility of a three level colonial. Situated on over 4 acres and offering incredible privacy, even in the winter, this home is convenient to shopping and commuting to the nearby metropolitan areas. The oversized primary suite is located on the main level and has its own attached office/library and private egress, a feature which is nearly impossible to find at this price point. The kitchen is large with granite counter tops and a powerful exhaust fan, garage is oversized with high ceilings capable of handling a car lift. Living room has vaulted ceilings. The upper level has and additional three bedrooms and two baths. The circular driveway and parking area is capable of accommodating large gatherings.
One of the best values on the market, schedule your showing today.
Location
State MD
County Anne Arundel
Zoning RURAL AGRICULTURE
Rooms
Other Rooms Dining Room, Primary Bedroom, Bedroom 2, Bedroom 3, Kitchen, Game Room, Foyer, Study, Sun/Florida Room, Great Room, Laundry, Storage Room, Utility Room
Basement Outside Entrance, Rear Entrance, Sump Pump, Daylight, Full, Heated, Improved, Walkout Level, Windows, Fully Finished
Main Level Bedrooms 1
Interior
Interior Features Kitchen - Gourmet, Kitchen - Table Space, Dining Area, Kitchen - Eat-In, Entry Level Bedroom, Upgraded Countertops, Window Treatments, Primary Bath(s), Wet/Dry Bar, Wood Floors, Built-Ins, Recessed Lighting, Floor Plan - Open
Hot Water Electric
Heating Heat Pump(s), Forced Air
Cooling Heat Pump(s)
Equipment Washer/Dryer Hookups Only, Dishwasher, Dryer - Front Loading, Exhaust Fan, Extra Refrigerator/Freezer, Microwave, Oven - Double, Oven - Self Cleaning, Oven - Wall, Oven/Range - Electric, Refrigerator, Washer, Water Heater, Water Conditioner - Owned, Icemaker, Range Hood, Surface Unit
Fireplace N
Window Features Double Pane,Bay/Bow,Screens,Skylights
Appliance Washer/Dryer Hookups Only, Dishwasher, Dryer - Front Loading, Exhaust Fan, Extra Refrigerator/Freezer, Microwave, Oven - Double, Oven - Self Cleaning, Oven - Wall, Oven/Range - Electric, Refrigerator, Washer, Water Heater, Water Conditioner - Owned, Icemaker, Range Hood, Surface Unit
Heat Source Electric, Propane - Owned
Exterior
Garage Garage Door Opener
Garage Spaces 2.0
Waterfront N
Water Access N
Roof Type Asphalt,Shingle
Accessibility Doors - Lever Handle(s), Low Pile Carpeting
Parking Type Driveway, Other, Attached Garage
Attached Garage 2
Total Parking Spaces 2
Garage Y
Building
Story 2
Foundation Slab
Sewer Private Septic Tank
Water Well
Architectural Style Cape Cod
Level or Stories 2
Additional Building Above Grade, Below Grade
Structure Type Cathedral Ceilings,Dry Wall
New Construction N
Schools
Elementary Schools Crofton Woods
Middle Schools Crofton
High Schools South River
School District Anne Arundel County Public Schools
Others
HOA Fee Include Road Maintenance,Snow Removal,Trash
Senior Community No
Tax ID 020254690046555
Ownership Fee Simple
SqFt Source Estimated
Security Features Smoke Detector,Security System,Carbon Monoxide Detector(s)
Special Listing Condition Standard
Read Less
Want to know what your home might be worth? Contact us for a FREE valuation!

Our team is ready to help you sell your home for the highest possible price ASAP

Bought with Greg Koch • Taylor Properties

GET MORE INFORMATION





