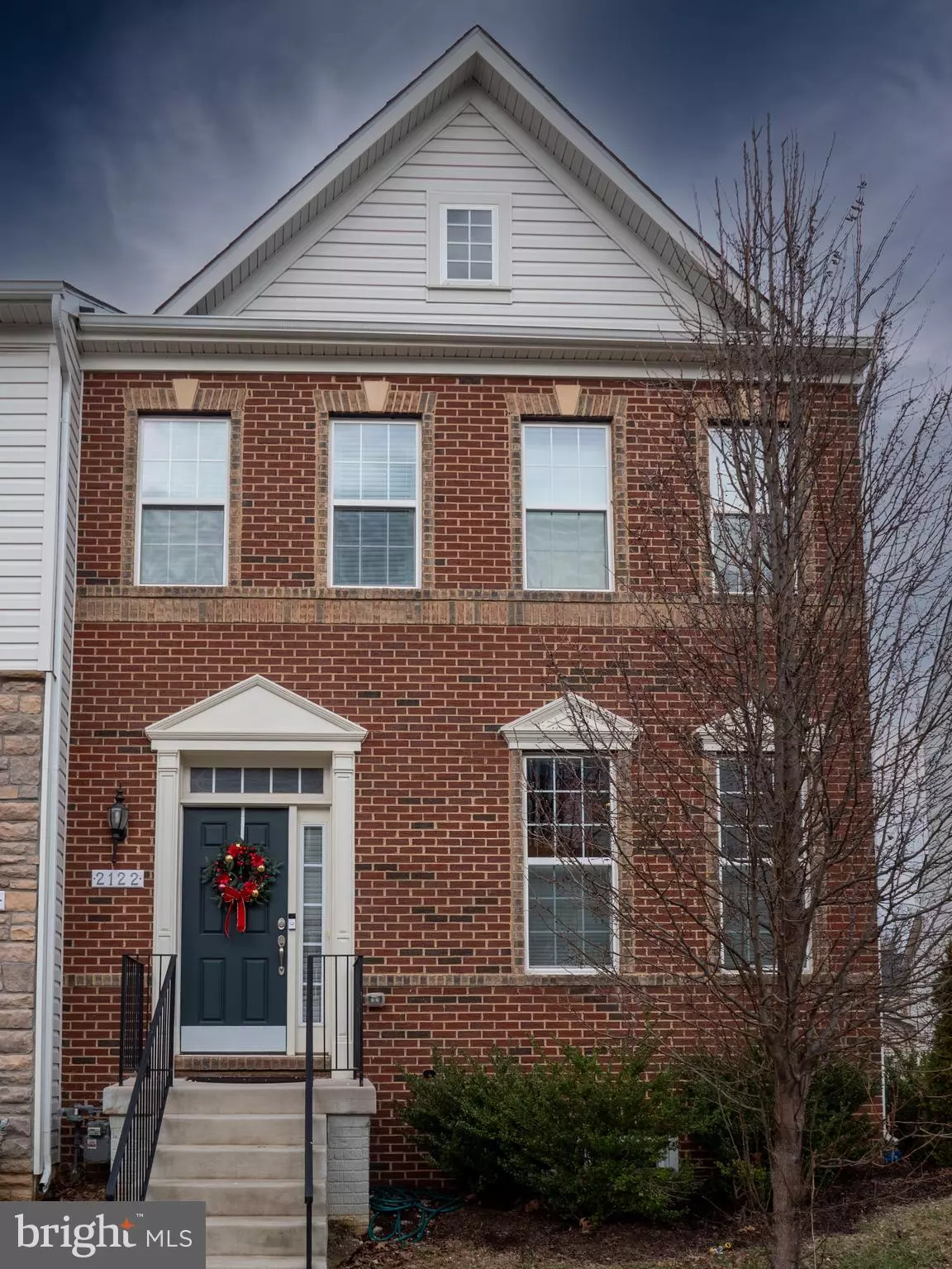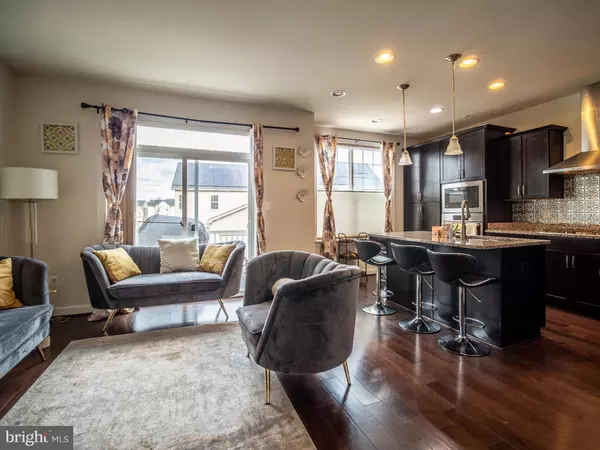$500,000
$500,000
For more information regarding the value of a property, please contact us for a free consultation.
2122 GARDEN GROVE LN Bowie, MD 20721
4 Beds
4 Baths
1,799 SqFt
Key Details
Sold Price $500,000
Property Type Townhouse
Sub Type End of Row/Townhouse
Listing Status Sold
Purchase Type For Sale
Square Footage 1,799 sqft
Price per Sqft $277
Subdivision Balk Hill Village
MLS Listing ID MDPG2068186
Sold Date 02/28/23
Style Colonial
Bedrooms 4
Full Baths 3
Half Baths 1
HOA Fees $66/mo
HOA Y/N Y
Abv Grd Liv Area 1,799
Originating Board BRIGHT
Year Built 2017
Annual Tax Amount $376
Tax Year 2022
Lot Size 2,581 Sqft
Acres 0.06
Property Description
***SELLER offering appliance credit (Will replace the stove, and fridge)****Amazing brick-front townhome with 2 car garage and a beautiful cement driveway. Spacious rooms in this wide-open floor plan with planked flooring, and pendant lighting. Huge kitchen with island space for everyone. Gourmet cooking with the gas range, stainless Frigidaire appliances, granite countertops, chocolate color cabinetry with crown molding, and farm sink for easy cleanup. The deck off the back is a perfect place for outdoor dining. The finished lower level features a bedroom, a full bathroom, and a utility closet in the garage area for convenience. The lovely primary bedroom has a private luxury bath and great closet space. The washer and dryer are located on the upper level. Another full bath with gorgeous tile and 2 secondary bedrooms complete the upper level. These homes are located within walking distance from Woodmore town center, shops include Costco, Wegmans, Nordstrom rack, etc. Walk to restaurants, movies, banks, grocery stores, Doctors, and more! Don't miss your chance to own this beautiful home!
Location
State MD
County Prince Georges
Zoning RMF48
Rooms
Other Rooms Living Room, Dining Room, Primary Bedroom, Bedroom 2, Kitchen, Game Room, Breakfast Room, Bedroom 1, Laundry
Basement Other
Interior
Interior Features Breakfast Area, Family Room Off Kitchen, Kitchen - Island, Primary Bath(s), Crown Moldings, Entry Level Bedroom, Upgraded Countertops, Wood Floors, Floor Plan - Open
Hot Water Electric
Heating Forced Air
Cooling Central A/C, Programmable Thermostat
Flooring Hardwood
Equipment Oven/Range - Gas, Dishwasher, Disposal, Refrigerator, Icemaker, Oven - Wall
Fireplace N
Window Features Bay/Bow,Double Pane
Appliance Oven/Range - Gas, Dishwasher, Disposal, Refrigerator, Icemaker, Oven - Wall
Heat Source Natural Gas
Laundry Upper Floor
Exterior
Exterior Feature Deck(s)
Parking Features Garage - Rear Entry, Garage Door Opener
Garage Spaces 4.0
Utilities Available Electric Available, Multiple Phone Lines, Phone, Natural Gas Available, Water Available, Cable TV Available
Amenities Available Common Grounds, Community Center, Jog/Walk Path, Tot Lots/Playground
Water Access N
Roof Type Asphalt
Street Surface Paved
Accessibility None
Porch Deck(s)
Attached Garage 2
Total Parking Spaces 4
Garage Y
Building
Story 3
Foundation Other
Sewer Public Sewer
Water Public
Architectural Style Colonial
Level or Stories 3
Additional Building Above Grade, Below Grade
Structure Type Dry Wall,9'+ Ceilings,Vaulted Ceilings
New Construction N
Schools
Elementary Schools Kingsford
Middle Schools Ernest Everett Just
High Schools Charles Herbert Flowers
School District Prince George'S County Public Schools
Others
Pets Allowed Y
HOA Fee Include Snow Removal,Lawn Maintenance,Trash
Senior Community No
Tax ID 17135550796
Ownership Fee Simple
SqFt Source Assessor
Acceptable Financing Cash, Contract, Conventional, FHA, FHA 203(b), FHA 203(k), FHVA, VA
Listing Terms Cash, Contract, Conventional, FHA, FHA 203(b), FHA 203(k), FHVA, VA
Financing Cash,Contract,Conventional,FHA,FHA 203(b),FHA 203(k),FHVA,VA
Special Listing Condition Standard
Pets Allowed No Pet Restrictions
Read Less
Want to know what your home might be worth? Contact us for a FREE valuation!

Our team is ready to help you sell your home for the highest possible price ASAP

Bought with Bahar Dowlatshahi • The Agency DC
GET MORE INFORMATION





