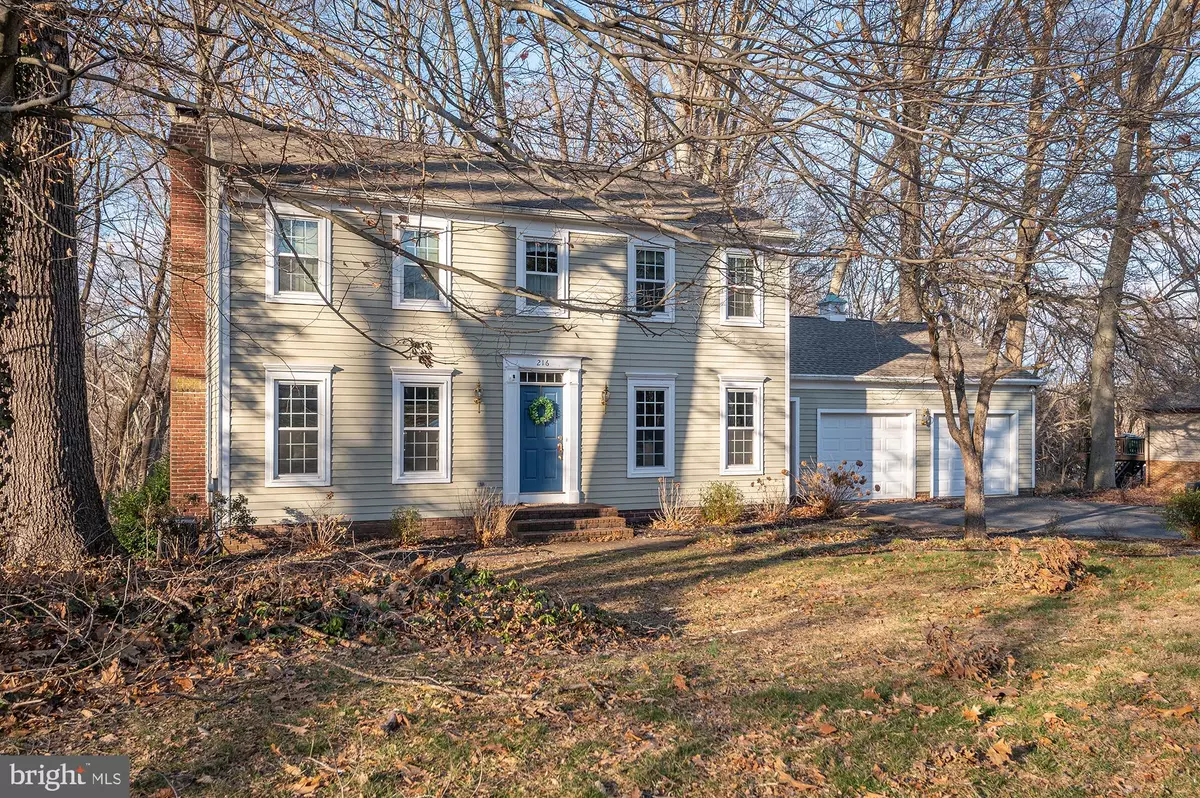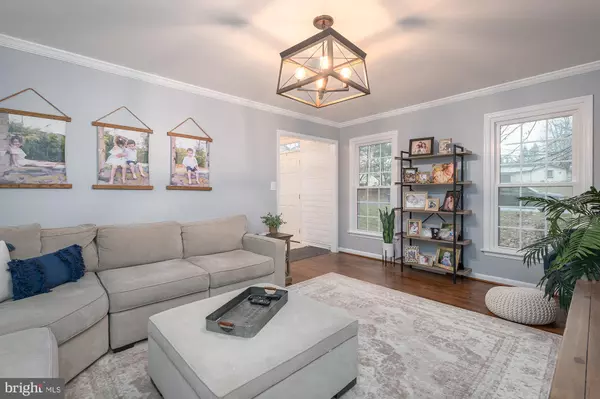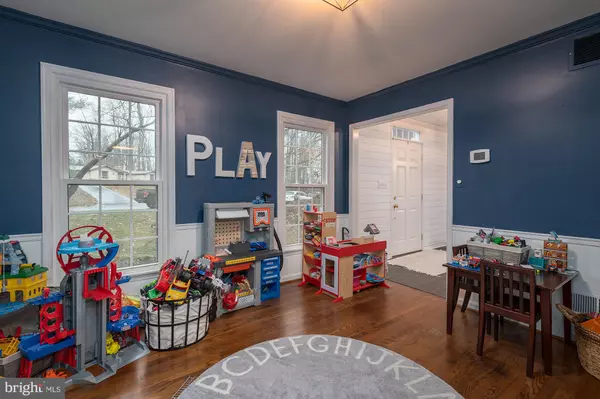$565,000
$575,000
1.7%For more information regarding the value of a property, please contact us for a free consultation.
216 GOUCHER WAY Churchville, MD 21028
4 Beds
4 Baths
3,065 SqFt
Key Details
Sold Price $565,000
Property Type Single Family Home
Sub Type Detached
Listing Status Sold
Purchase Type For Sale
Square Footage 3,065 sqft
Price per Sqft $184
Subdivision Priestford Hills
MLS Listing ID MDHR2018968
Sold Date 03/01/23
Style Colonial
Bedrooms 4
Full Baths 2
Half Baths 2
HOA Fees $41/ann
HOA Y/N Y
Abv Grd Liv Area 2,265
Originating Board BRIGHT
Year Built 1978
Annual Tax Amount $4,558
Tax Year 2022
Lot Size 0.940 Acres
Acres 0.94
Lot Dimensions 151.00 x
Property Description
DON'T MISS THIS BEAUTIFUL HOME IN PRIESTFORD HILLS! 4 BEDROOM, 2 FULL 2 HALF BATH HOME 2 CAR GARAGE HOME ON ALMOST AN ACRE. As soon as you walk into this home you will love the charm and coziness that the sellers have created. Shiplap in the hallway and in the living room area as well as all new updated lighting. The front room that is currently being used as a play area can be used as a dining room or an office. The beautiful brick wood burning fireplace adds a lot of character in the family room as you are overlooking the nature views of the backyard. The kitchen has plenty of cabinet space and countertops for cooking and entertaining as well as a pantry. Enter the home through the garage into the mudroom or from the front of the house into the mudroom with storage and the washer and dryer. The upper level boasts 4 bedrooms and 2 full bathrooms. The lower level has flooring and framing as well as an outside exit to the yard, half bathroom, and bonus room that can be turned into a bedroom. *Bathroom is currently being installed and bottom of lower level window is ordered and being replaced. There is an HOA that does not allow fences unless there is a pool. Make your appointment today!
Location
State MD
County Harford
Zoning RR
Rooms
Other Rooms Storage Room
Basement Walkout Level, Windows
Interior
Interior Features Ceiling Fan(s), Chair Railings, Crown Moldings, Family Room Off Kitchen, Formal/Separate Dining Room, Pantry, Wood Floors, Primary Bath(s), Kitchen - Country
Hot Water Electric
Heating Forced Air
Cooling Central A/C
Flooring Hardwood
Fireplaces Number 1
Fireplaces Type Wood
Equipment Dishwasher, Dryer, Microwave, Refrigerator, Stove, Washer
Fireplace Y
Window Features Bay/Bow
Appliance Dishwasher, Dryer, Microwave, Refrigerator, Stove, Washer
Heat Source Oil
Laundry Main Floor
Exterior
Exterior Feature Deck(s)
Parking Features Garage - Front Entry, Garage Door Opener
Garage Spaces 2.0
Amenities Available Common Grounds, Tot Lots/Playground
Water Access N
Accessibility None
Porch Deck(s)
Attached Garage 2
Total Parking Spaces 2
Garage Y
Building
Lot Description Backs to Trees, Landscaping
Story 2
Foundation Block, Other
Sewer Septic Exists
Water Well
Architectural Style Colonial
Level or Stories 2
Additional Building Above Grade, Below Grade
New Construction N
Schools
School District Harford County Public Schools
Others
Senior Community No
Tax ID 1303117529
Ownership Fee Simple
SqFt Source Assessor
Special Listing Condition Standard
Read Less
Want to know what your home might be worth? Contact us for a FREE valuation!

Our team is ready to help you sell your home for the highest possible price ASAP

Bought with Timothy Langhauser • Compass Home Group, LLC

GET MORE INFORMATION





