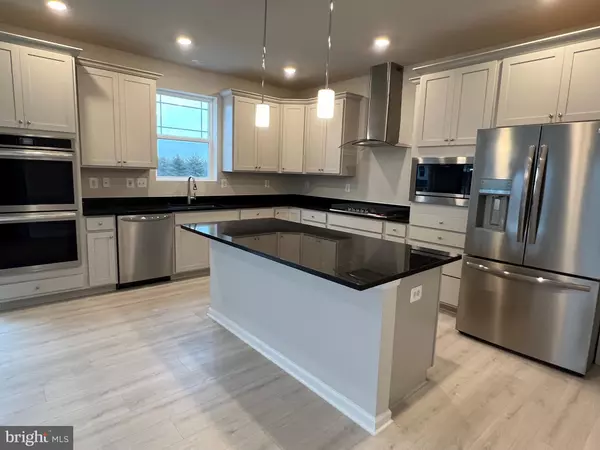$423,190
$423,190
For more information regarding the value of a property, please contact us for a free consultation.
105 POWDER RIDGE LN York, PA 17404
4 Beds
3 Baths
2,805 SqFt
Key Details
Sold Price $423,190
Property Type Single Family Home
Sub Type Detached
Listing Status Sold
Purchase Type For Sale
Square Footage 2,805 sqft
Price per Sqft $150
Subdivision Hickory Ridge Mews
MLS Listing ID PAYK2035632
Sold Date 02/28/23
Style Colonial
Bedrooms 4
Full Baths 2
Half Baths 1
HOA Fees $28/qua
HOA Y/N Y
Abv Grd Liv Area 2,805
Originating Board BRIGHT
Year Built 2023
Tax Year 2022
Lot Size 0.300 Acres
Acres 0.3
Property Description
The family room, kitchen and dining nook share a convenient and contemporary open floorplan on the first level of this two-story home, while a flex room off the foyer can be converted to suit the household's needs. The kitchen is fit for every chef offering a double oven, gas cook top, and a hood vent. Off the dining area is a low maintenance composite deck. A study is perfect for those work-from home days. Upstairs hosts all bedrooms, with an owner's suite oasis. Step into your spa-like bathroom that features dual walk-in closets and an oversized walk-in shower. For added convenience, the laundry room is located on the bedroom level with a front loading washer and dryer. Downstairs has an unfinished lower level, perfect for storage! Closing cost assistance available with builder's preferred lender and title company. Renderings may not depict all features.
Location
State PA
County York
Area Conewago Twp (15223)
Zoning R
Rooms
Basement Partially Finished
Interior
Interior Features Kitchen - Island, Attic, Carpet, Combination Kitchen/Living, Dining Area, Family Room Off Kitchen, Floor Plan - Open, Primary Bath(s), Pantry, Recessed Lighting, Stall Shower, Tub Shower, Walk-in Closet(s)
Hot Water Electric
Heating Forced Air
Cooling Central A/C
Fireplaces Number 1
Fireplaces Type Gas/Propane
Equipment Water Heater, Built-In Microwave, Oven/Range - Gas, Disposal, Water Dispenser, Refrigerator, Dishwasher, Dryer, Energy Efficient Appliances, Exhaust Fan, Icemaker, Microwave, Stainless Steel Appliances, Washer
Fireplace Y
Appliance Water Heater, Built-In Microwave, Oven/Range - Gas, Disposal, Water Dispenser, Refrigerator, Dishwasher, Dryer, Energy Efficient Appliances, Exhaust Fan, Icemaker, Microwave, Stainless Steel Appliances, Washer
Heat Source None
Laundry Upper Floor
Exterior
Parking Features Garage - Front Entry, Garage Door Opener
Garage Spaces 2.0
Water Access N
Accessibility None
Attached Garage 2
Total Parking Spaces 2
Garage Y
Building
Story 3
Foundation Concrete Perimeter
Sewer Public Sewer
Water Public
Architectural Style Colonial
Level or Stories 3
Additional Building Above Grade, Below Grade
New Construction Y
Schools
School District Northeastern York
Others
Senior Community No
Tax ID NO TAX RECORD
Ownership Fee Simple
SqFt Source Estimated
Special Listing Condition Standard
Read Less
Want to know what your home might be worth? Contact us for a FREE valuation!

Our team is ready to help you sell your home for the highest possible price ASAP

Bought with Non Member • Metropolitan Regional Information Systems, Inc.
GET MORE INFORMATION





