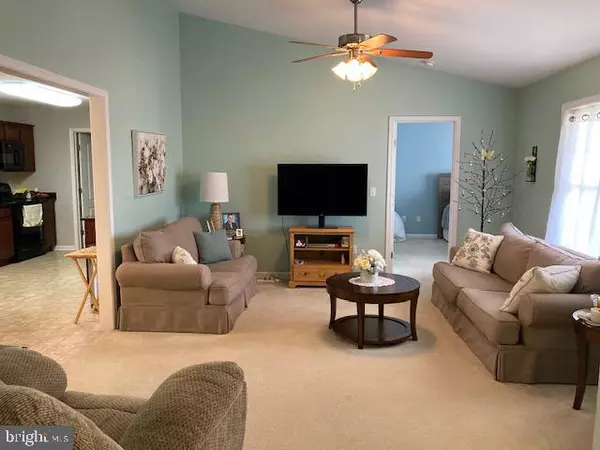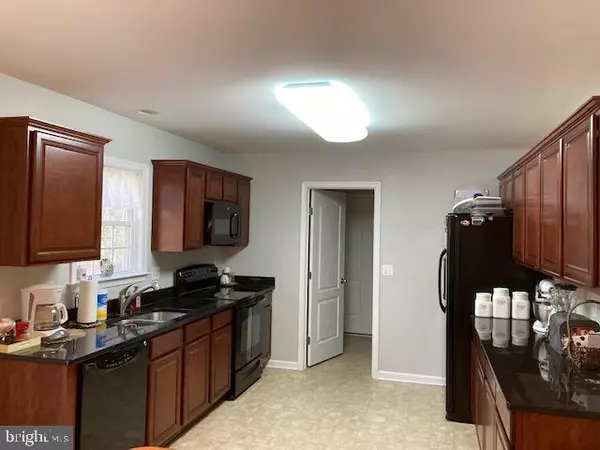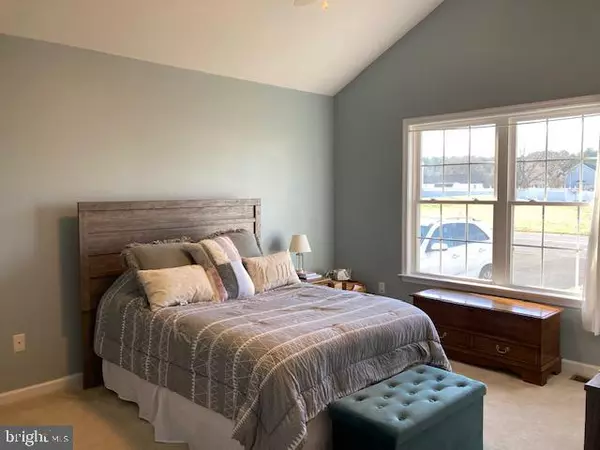$289,000
$289,900
0.3%For more information regarding the value of a property, please contact us for a free consultation.
29658 MILLSTREAM DR Salisbury, MD 21804
3 Beds
2 Baths
1,404 SqFt
Key Details
Sold Price $289,000
Property Type Single Family Home
Sub Type Detached
Listing Status Sold
Purchase Type For Sale
Square Footage 1,404 sqft
Price per Sqft $205
Subdivision Shady Brook Manor
MLS Listing ID MDWC2008172
Sold Date 03/02/23
Style Contemporary,Ranch/Rambler
Bedrooms 3
Full Baths 2
HOA Y/N N
Abv Grd Liv Area 1,404
Originating Board BRIGHT
Year Built 2012
Annual Tax Amount $1,704
Tax Year 2022
Lot Size 0.900 Acres
Acres 0.9
Lot Dimensions 0.00 x 0.00
Property Description
Custom-built contemporary 1 level living on a large lot with rear yard privacy in Shady Brook Manor in Fruitland. Living room has cathedral ceiling and small entry foyer with wood floor and half wall. Split bedroom floorplan and 2 bedrooms have vaulted ceilings. Primary bedroom has cathedral ceiling with a paddle fan, walk-in closet and the primary bath. Cherry cabinets and granite countertops in spacious kitchen. Laundry room has pantry closet and one for coats. 1 car garage with paved driveway. Nice 10 x12 rear deck and 18 x 5 front porch. Gently enjoyed by only owner since constructed in 2012 by Osprey Builders.
Location
State MD
County Wicomico
Area Wicomico Southeast (23-04)
Zoning R20
Rooms
Other Rooms Living Room, Dining Room, Primary Bedroom, Bedroom 2, Bedroom 3, Kitchen, Laundry
Main Level Bedrooms 3
Interior
Interior Features Attic, Ceiling Fan(s), Combination Kitchen/Dining, Dining Area, Entry Level Bedroom, Floor Plan - Open, Pantry, Primary Bath(s), Tub Shower, Walk-in Closet(s), Water Treat System, Window Treatments
Hot Water Electric
Heating Heat Pump(s)
Cooling Ceiling Fan(s), Central A/C, Heat Pump(s)
Flooring Carpet, Vinyl, Hardwood
Equipment Built-In Microwave, Built-In Range, Dishwasher, Dryer, Exhaust Fan, Icemaker, Oven/Range - Electric, Refrigerator, Washer, Water Conditioner - Owned, Water Heater
Furnishings No
Fireplace N
Window Features Insulated,Screens
Appliance Built-In Microwave, Built-In Range, Dishwasher, Dryer, Exhaust Fan, Icemaker, Oven/Range - Electric, Refrigerator, Washer, Water Conditioner - Owned, Water Heater
Heat Source Electric
Laundry Dryer In Unit, Washer In Unit
Exterior
Exterior Feature Deck(s)
Parking Features Garage - Front Entry, Built In, Garage Door Opener
Garage Spaces 5.0
Utilities Available Cable TV Available, Electric Available, Phone Available, Sewer Available, Water Available
Water Access N
Roof Type Architectural Shingle
Accessibility None
Porch Deck(s)
Attached Garage 1
Total Parking Spaces 5
Garage Y
Building
Lot Description Adjoins - Open Space, Backs to Trees, Cleared
Story 1
Foundation Block, Crawl Space
Sewer Mound System, Private Septic Tank
Water Public
Architectural Style Contemporary, Ranch/Rambler
Level or Stories 1
Additional Building Above Grade, Below Grade
Structure Type Cathedral Ceilings,Dry Wall
New Construction N
Schools
Elementary Schools Fruitland Primary School
Middle Schools Bennett
High Schools Parkside
School District Wicomico County Public Schools
Others
Senior Community No
Tax ID 2308037876
Ownership Fee Simple
SqFt Source Assessor
Acceptable Financing Cash, Conventional, VA, Negotiable
Listing Terms Cash, Conventional, VA, Negotiable
Financing Cash,Conventional,VA,Negotiable
Special Listing Condition Standard
Read Less
Want to know what your home might be worth? Contact us for a FREE valuation!

Our team is ready to help you sell your home for the highest possible price ASAP

Bought with Tom Ruch • Northrop Realty

GET MORE INFORMATION





