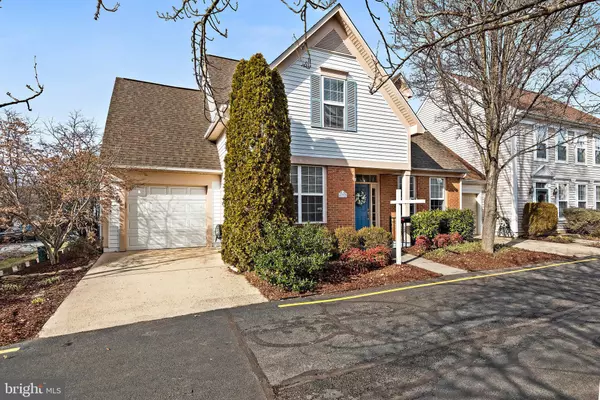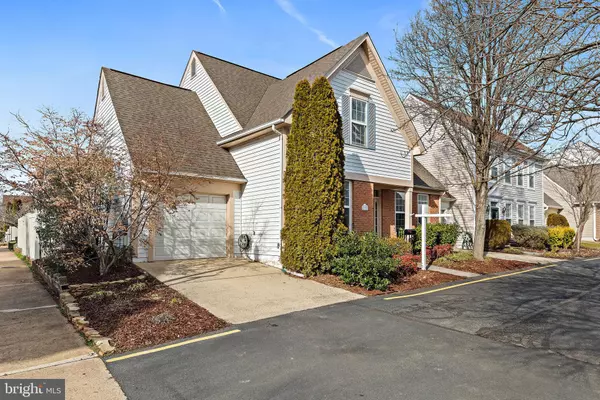$622,000
$590,000
5.4%For more information regarding the value of a property, please contact us for a free consultation.
43722 BIRCH MANOR TER Ashburn, VA 20147
3 Beds
3 Baths
2,034 SqFt
Key Details
Sold Price $622,000
Property Type Townhouse
Sub Type End of Row/Townhouse
Listing Status Sold
Purchase Type For Sale
Square Footage 2,034 sqft
Price per Sqft $305
Subdivision Ridges At Ashburn
MLS Listing ID VALO2042370
Sold Date 03/02/23
Style Other
Bedrooms 3
Full Baths 2
Half Baths 1
HOA Fees $133/mo
HOA Y/N Y
Abv Grd Liv Area 2,034
Originating Board BRIGHT
Year Built 2000
Annual Tax Amount $4,972
Tax Year 2022
Lot Size 3,049 Sqft
Acres 0.07
Property Description
Beautiful Award Winning William Berry home in Ridges of Ashburn. Main Level Primary Bedroom and Bath with soaking tub and separate shower. Additional features include the vaulted ceiling in the living room, a lovely formal dining room and a spacious laundry room. The second level includes two large bedrooms, a second full bath, large finished storage room, and an open loft space perfect for a home office. Eat-in kitchen with brand new cabinetry and gorgeous new quartz. The kitchen off the family room has a cozy fireplace that leads to a private fenced-in courtyard-style patio, perfect for family gatherings and entertaining. New Roof (2021) Newer HVAC and Water Heater (2019) and all Fresh Paint, New Carpets and New Light Fixtures. Stonebridge High School Triad. Don't miss this!! Professional photos coming next week.
Location
State VA
County Loudoun
Zoning PDH4
Rooms
Main Level Bedrooms 1
Interior
Hot Water Natural Gas
Heating Forced Air
Cooling Central A/C
Fireplaces Number 1
Fireplaces Type Fireplace - Glass Doors, Gas/Propane
Furnishings No
Fireplace Y
Heat Source Natural Gas
Laundry Main Floor
Exterior
Parking Features Garage - Front Entry
Garage Spaces 2.0
Fence Fully
Water Access N
Accessibility Level Entry - Main
Attached Garage 1
Total Parking Spaces 2
Garage Y
Building
Story 2
Foundation Slab
Sewer Public Sewer
Water Public
Architectural Style Other
Level or Stories 2
Additional Building Above Grade, Below Grade
New Construction N
Schools
Elementary Schools Cedar Lane
Middle Schools Trailside
High Schools Stone Bridge
School District Loudoun County Public Schools
Others
Pets Allowed Y
Senior Community No
Tax ID 085462195000
Ownership Fee Simple
SqFt Source Assessor
Special Listing Condition Standard
Pets Allowed Cats OK, Dogs OK, Case by Case Basis
Read Less
Want to know what your home might be worth? Contact us for a FREE valuation!

Our team is ready to help you sell your home for the highest possible price ASAP

Bought with Noel A Tuggle • Pearson Smith Realty, LLC

GET MORE INFORMATION





