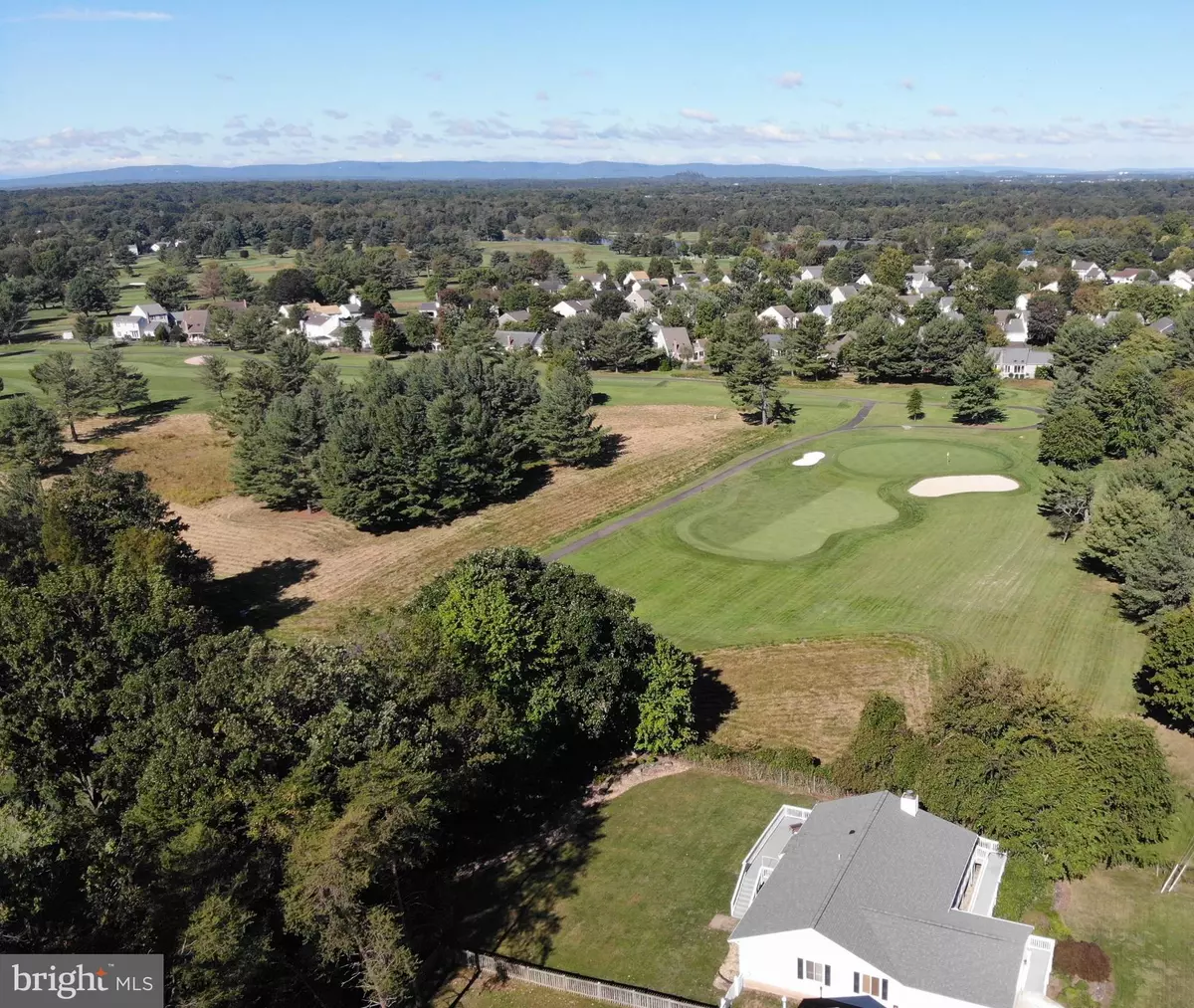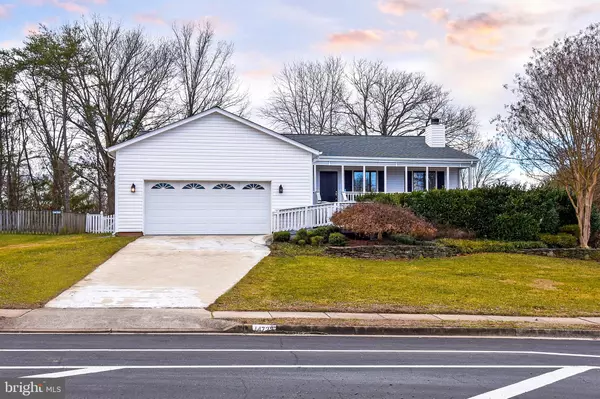$695,700
$649,900
7.0%For more information regarding the value of a property, please contact us for a free consultation.
14723 BRADDOCK RD Centreville, VA 20120
5 Beds
3 Baths
3,001 SqFt
Key Details
Sold Price $695,700
Property Type Single Family Home
Sub Type Detached
Listing Status Sold
Purchase Type For Sale
Square Footage 3,001 sqft
Price per Sqft $231
Subdivision Country Club Manor
MLS Listing ID VAFX2099524
Sold Date 02/28/23
Style Raised Ranch/Rambler
Bedrooms 5
Full Baths 3
HOA Y/N N
Abv Grd Liv Area 1,584
Originating Board BRIGHT
Year Built 1983
Annual Tax Amount $6,563
Tax Year 2022
Lot Size 0.418 Acres
Acres 0.42
Property Description
UNIQUE OPPORTUNITY ! - GORGEOUS 5BR/ 3 FULL BATH/ 2 CAR GARAGE SINGLE FAMILY HOME THAT BACKS AND SIDES CHANTILLY NATIONAL GOLF AND COUNTRY CLUB. THIS AMAZING HOME IS IN MOVE- IN CONDITION THIS SUNFILLED HOME HAS WINDOWS EVERYWEHER AND AMAZING VIEWS OF THE 7TH HOLE FAIRWAY AND GREENS. THE ENTIRE HOME HAS BEEN FRESHLY PAINTED IN NEUTRAL AGREEABLE GRAY.. THE MAIN LEVEL HAS GLEAMING HARDWOOD FLOORS THROUGHOUT, AND HIGH CEILINGS IN THE FAMILY ROOM, KITCHEN AND DINING ROOM.. THE REMODELED KITCHEN SHINES WITH WHITE CABINETRY, SS APPLIANCES GRANITE COUNTERS. AND NEW FIXTURES. THE LARGE FINISHED BASMEMENT HAS A FRESH COAT OF PAINT, AND BRAND NEW CARPET, AND INCLUDES A HUGE RECREATION ROOM, 2 MORE BEDROOMS, A FULL BATH AND A LARGE UNFINISHED STORAGE UTILITY AREA WITH EXIT WINDOW. APLENTY OF SPACE TO FINISH INTO A ROOM OR GREAT FOR STORAGE. THERE ARE HOOKUPS FOR WASHER DRYER IN BOTH THE LOWER LEVEL AND THE UPPER LEVEL. ADDITIONALLY IT WALKS OUT TO A FULLY FENCE LARGE LOT, BACKING TO THE GOLF COURSE. THAT WRAP AROUND DECK IS ENORMOUS AND IS ALSO DEEMED HANDICAP ACCESSIBLE. ..THE HVAC IS TOP OF THE LINE CARRIER INFINITY SERIES, AND ALL APPLIANCES, HVAC, ROOF, WATER HEATER AND SIDING HAVE BEEN REPLACED IN THE PAST 10 YEARS. MOST OF THE WINDOWS HAVE BEEN UPDATED TO ANDERSEN WINDOWS.
THIS HOME IS ALSO HANDICAPPED ACCESSIBLE, INCLUDING WIDE DOORS, ROLL IN SHOWERS AND ACCESS FROM THE FRONT PORCH AND DECK.. HURRY TO THIS ONE!
Location
State VA
County Fairfax
Zoning 121
Rooms
Basement Daylight, Full, Fully Finished, Space For Rooms, Walkout Level, Windows
Main Level Bedrooms 3
Interior
Interior Features Entry Level Bedroom, Floor Plan - Open, Kitchen - Island, Primary Bath(s), Recessed Lighting, Wood Floors
Hot Water Natural Gas
Heating Forced Air
Cooling Central A/C
Flooring Hardwood, Carpet
Fireplaces Number 1
Fireplaces Type Mantel(s), Stone
Equipment Built-In Microwave, Dryer, Dishwasher, Disposal, Microwave, Refrigerator, Stainless Steel Appliances, Stove, Water Heater, Washer
Fireplace Y
Appliance Built-In Microwave, Dryer, Dishwasher, Disposal, Microwave, Refrigerator, Stainless Steel Appliances, Stove, Water Heater, Washer
Heat Source Natural Gas
Exterior
Exterior Feature Deck(s), Patio(s), Wrap Around
Parking Features Garage Door Opener
Garage Spaces 2.0
Fence Fully
Water Access N
View Golf Course, Scenic Vista, Trees/Woods
Accessibility 36\"+ wide Halls, 32\"+ wide Doors, 2+ Access Exits, Grab Bars Mod, Level Entry - Main, Ramp - Main Level, Roll-in Shower
Porch Deck(s), Patio(s), Wrap Around
Attached Garage 2
Total Parking Spaces 2
Garage Y
Building
Lot Description Backs - Open Common Area, Backs - Parkland, Backs to Trees, Premium, Private, Trees/Wooded
Story 2
Foundation Concrete Perimeter
Sewer Public Sewer
Water Public
Architectural Style Raised Ranch/Rambler
Level or Stories 2
Additional Building Above Grade, Below Grade
New Construction N
Schools
Elementary Schools Cub Run
Middle Schools Stone
High Schools Westfield
School District Fairfax County Public Schools
Others
Senior Community No
Tax ID 0443 021A0001
Ownership Fee Simple
SqFt Source Assessor
Special Listing Condition Standard
Read Less
Want to know what your home might be worth? Contact us for a FREE valuation!

Our team is ready to help you sell your home for the highest possible price ASAP

Bought with Jay Ryan Lindsey • RE/MAX Allegiance

GET MORE INFORMATION





