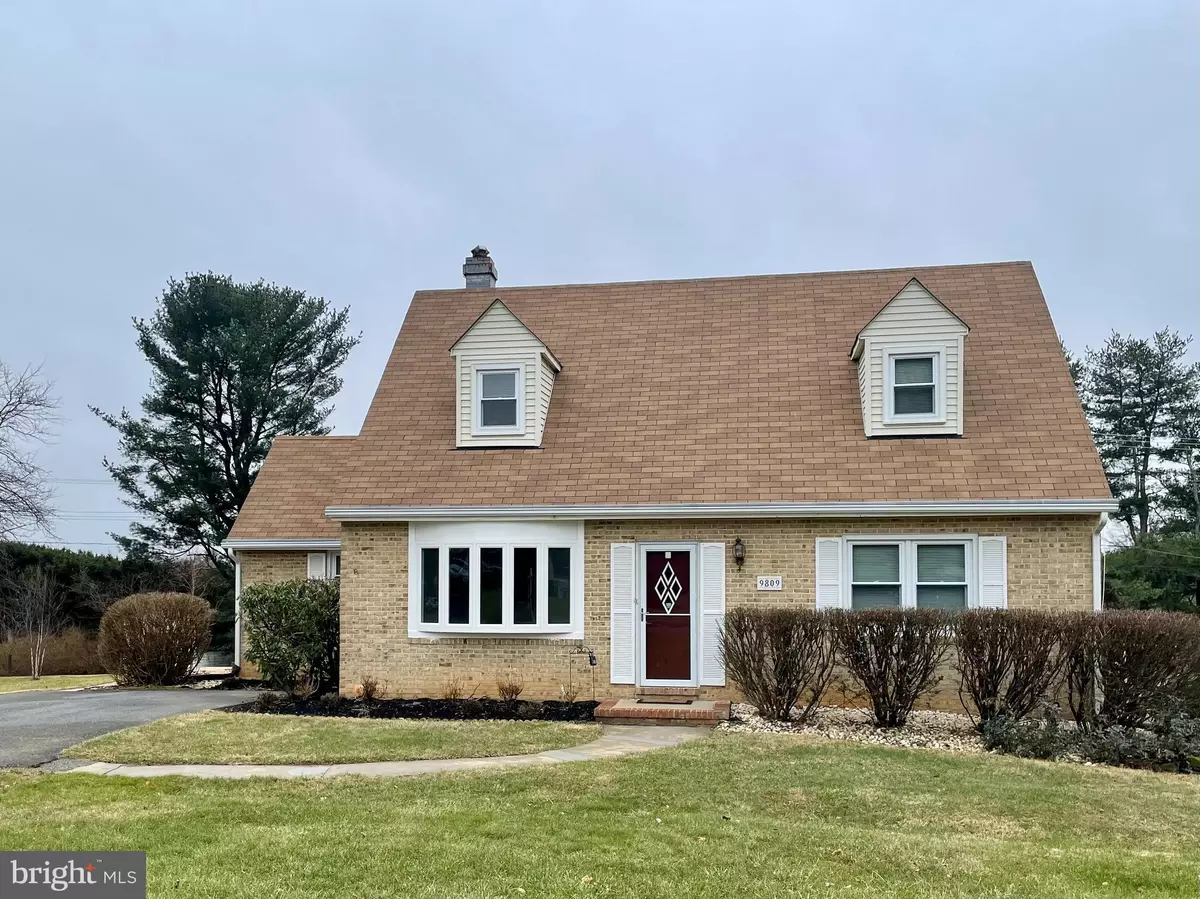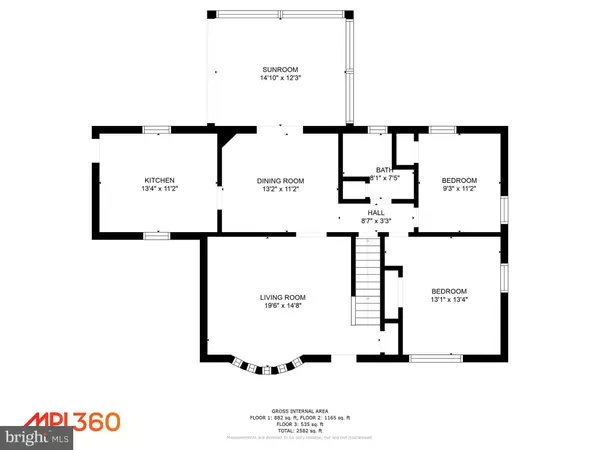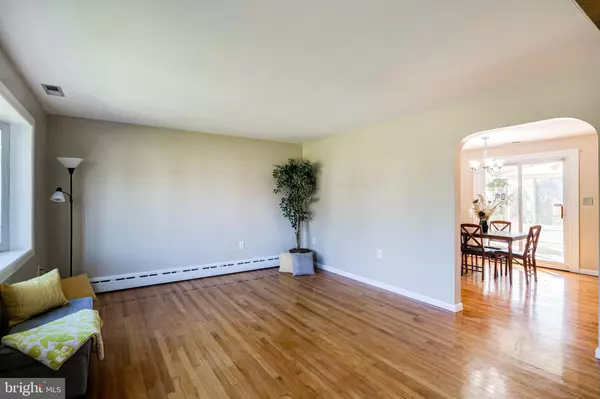$548,500
$548,500
For more information regarding the value of a property, please contact us for a free consultation.
9809 MILLWICK DR Ellicott City, MD 21042
4 Beds
2 Baths
2,465 SqFt
Key Details
Sold Price $548,500
Property Type Single Family Home
Sub Type Detached
Listing Status Sold
Purchase Type For Sale
Square Footage 2,465 sqft
Price per Sqft $222
Subdivision Chamberlea
MLS Listing ID MDHW2022842
Sold Date 03/03/23
Style Cape Cod
Bedrooms 4
Full Baths 2
HOA Y/N N
Abv Grd Liv Area 1,599
Originating Board BRIGHT
Year Built 1966
Annual Tax Amount $6,100
Tax Year 2022
Lot Size 0.476 Acres
Acres 0.48
Property Description
TURN-KEY READY IN ELLICOTT CITY! Mid-Century Classic Cape Cod with Solid 4-Sided Brick Construction. 4 Bedrooms, 2 Full Baths. Main Level Primary Bedroom, 3 Season/Sunroom & Oversized Deck! Extensive Upgrades & Improvements: New Central Air Conditioning 2021, New Water Heater 2021, New Mannington Luxury Vinyl Tile 2022, New Electrical Upgrade 2018, New Basement Baseboard Heating 2016, New Windows 2015, New Roof 2013, New Kitchen & Baths 2013, Fresh Paint & Deck Sealcoat 2022. Partially Fenced (Rear Property Line) Large .48 Acre Ellicott City Lot with room to expand. Original Hardwood Flooring on Main Level and New LVT Flooring on Lower Level. Remodeled Kitchen with Cherry Soft Close Cabinetry, Granite Counters, Double Bowl Deep Sink, GE Stainless Appliances, Kitchen Island & Gas Cooking! Updated Baths boast Cherry Vanities. Main Level Bath offers Jetted Tub & Ceramic Flooring. Two Main Level Bedrooms for ease of Living. Relax in the Gorgeous Sunroom off the Dining Room. Upper Level offers Two Oversized Bedrooms with plentiful Storage in the Attic Eaves. Fully Finished Basement is ready for Entertaining and Movie Nights. A Wet Bar, Recessed Lighting and Third Full Bath Rough-in completes this cozy space. Large Laundry/Craft/Mechanical Room for all of your projects. Convenient to Rt. 70 & Rt. 29, Excellent Location & School District. Huge Vegetable Garden ready for Spring 2023 planting, Brick Paver Area for S'mores and Get-togethers. Shed conveys. Priced to MOVE!
Location
State MD
County Howard
Zoning R20
Rooms
Other Rooms Living Room, Dining Room, Bedroom 2, Bedroom 3, Bedroom 4, Kitchen, Bedroom 1, Sun/Florida Room, Recreation Room, Bathroom 1, Bathroom 2
Basement Daylight, Full, Heated, Improved, Interior Access, Outside Entrance, Rear Entrance, Rough Bath Plumb, Sump Pump, Walkout Stairs
Main Level Bedrooms 2
Interior
Interior Features Bar, Carpet, Ceiling Fan(s), Crown Moldings, Dining Area, Entry Level Bedroom, Floor Plan - Traditional, Formal/Separate Dining Room, Kitchen - Eat-In, Kitchen - Island, Kitchen - Table Space, Recessed Lighting, Tub Shower, Upgraded Countertops, Window Treatments, Wood Floors
Hot Water Natural Gas
Heating Baseboard - Hot Water, Programmable Thermostat
Cooling Central A/C, Ceiling Fan(s), Programmable Thermostat
Flooring Wood, Carpet, Luxury Vinyl Plank, Ceramic Tile
Equipment Built-In Microwave, Dishwasher, Disposal, Dryer, Dryer - Electric, Exhaust Fan, Icemaker, Oven - Self Cleaning, Oven/Range - Gas, Refrigerator, Stainless Steel Appliances, Stove, Washer, Water Heater
Furnishings No
Fireplace N
Window Features Bay/Bow,Casement,Double Hung,Double Pane,Insulated,Replacement,Screens,Sliding,Vinyl Clad
Appliance Built-In Microwave, Dishwasher, Disposal, Dryer, Dryer - Electric, Exhaust Fan, Icemaker, Oven - Self Cleaning, Oven/Range - Gas, Refrigerator, Stainless Steel Appliances, Stove, Washer, Water Heater
Heat Source Natural Gas
Laundry Basement
Exterior
Exterior Feature Deck(s), Patio(s)
Garage Spaces 6.0
Fence Board, Partially, Rear, Wood
Utilities Available Cable TV Available
Water Access N
Roof Type Asphalt
Accessibility None
Porch Deck(s), Patio(s)
Road Frontage City/County, Public
Total Parking Spaces 6
Garage N
Building
Lot Description No Thru Street
Story 3
Foundation Block
Sewer Public Sewer
Water Public
Architectural Style Cape Cod
Level or Stories 3
Additional Building Above Grade, Below Grade
Structure Type Dry Wall,Paneled Walls
New Construction N
Schools
Elementary Schools Waverly
Middle Schools Patapsco
High Schools Mt. Hebron
School District Howard County Public School System
Others
Pets Allowed Y
Senior Community No
Tax ID 1402198002
Ownership Fee Simple
SqFt Source Assessor
Security Features Carbon Monoxide Detector(s),Smoke Detector
Horse Property N
Special Listing Condition Standard
Pets Allowed No Pet Restrictions
Read Less
Want to know what your home might be worth? Contact us for a FREE valuation!

Our team is ready to help you sell your home for the highest possible price ASAP

Bought with Jill B Rudiger • Berkshire Hathaway HomeServices PenFed Realty
GET MORE INFORMATION





