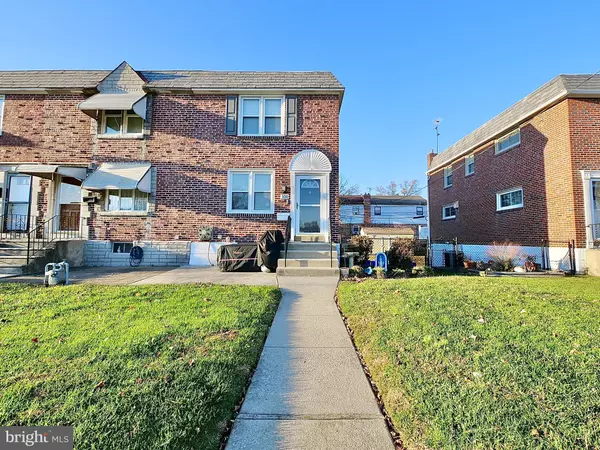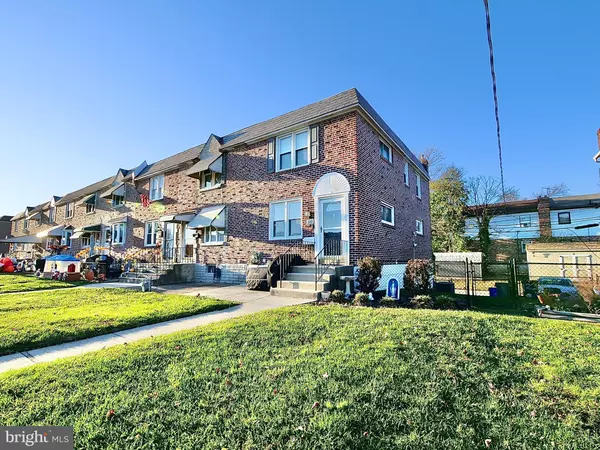$240,000
$229,900
4.4%For more information regarding the value of a property, please contact us for a free consultation.
100 STRATFORD RD Glenolden, PA 19036
3 Beds
2 Baths
1,836 SqFt
Key Details
Sold Price $240,000
Property Type Townhouse
Sub Type End of Row/Townhouse
Listing Status Sold
Purchase Type For Sale
Square Footage 1,836 sqft
Price per Sqft $130
Subdivision Briarcliff
MLS Listing ID PADE2038078
Sold Date 02/23/23
Style Other
Bedrooms 3
Full Baths 2
HOA Y/N N
Abv Grd Liv Area 1,836
Originating Board BRIGHT
Year Built 1941
Annual Tax Amount $5,847
Tax Year 2021
Lot Size 3,485 Sqft
Acres 0.08
Lot Dimensions 29.00 x 115.00
Property Description
Welcome to 100 Stratford Ave - a charming 3 bedroom 2 full bath end row that has everything today's savvy buyer wants WITH a fresh updated look. Upon arrival you will note the yard space this home has to offer – considering it is an end unit. The current fenced in yard is ideal for pets, children and overall privacy. Enter via the front door, and take note of the gleaming luxury vinyl floors and natural light beaming through this end unit. This living room also has recessed lighting and a coat closet. The expanded kitchen is equipped with black appliances giving this space a bold look, granite countertops, tile backsplash, ample storage in the beautiful cabinets and finished with tiled floors. The kitchen also has a window which boasts tons of natural light - another advantage of being an end unit. With the open concept of the kitchen, it effortlessly flows right into the dining room. Just imagine all the entertainment you could do here? . The stairs going to the second floor are carpeted. There are three generous size bedrooms each with ample closet space. The primary bedroom has vinyl floors and a ceiling fan. Bedroom #2 has wall to wall carpet and a ceiling fan. Bedroom #3 has vinyl floors, a beautiful light fixture and is currently utilized as a walk-in closet yet can be/will be converted back to a bedroom for the next owner. There is a linen closet in the hallway and the hall bathroom is updated with modern tile, a shower/tub combo and so much charm. With this home being an end unit, there is a window in the bathroom that may be utilized on a daily basis. The basement is full and finished with luxury vinyl planks, contains a full bath with stall shower, is home to the washer and dryer behind bi fold doors and has a walk out to the rear of the home. This space is wonderful for game days, a place for children to play or set up as a home office for today's lifestyle - you decide, options are endless. Lots of updated features in this home, such as floors, new heater/ac, newer bathrooms to name a few- that you do not want to miss, schedule to take a tour at your convenience. This home is located within close proximity to regional rails, shopping, school public transportation and much more.
Location
State PA
County Delaware
Area Darby Twp (10415)
Zoning RES
Rooms
Other Rooms Living Room, Dining Room, Primary Bedroom, Bedroom 2, Kitchen, Family Room, Bedroom 1
Basement Full
Interior
Hot Water Natural Gas
Heating Forced Air
Cooling Central A/C
Flooring Carpet, Luxury Vinyl Plank
Equipment Dishwasher, Disposal
Fireplace N
Appliance Dishwasher, Disposal
Heat Source Natural Gas
Laundry Basement
Exterior
Water Access N
Roof Type Flat
Accessibility None
Garage N
Building
Lot Description Front Yard
Story 2
Foundation Other
Sewer Public Sewer
Water Public
Architectural Style Other
Level or Stories 2
Additional Building Above Grade, Below Grade
New Construction N
Schools
High Schools Academy Park
School District Southeast Delco
Others
Senior Community No
Tax ID 15-00-03431-00
Ownership Fee Simple
SqFt Source Assessor
Acceptable Financing Conventional, FHA, VA, Cash
Listing Terms Conventional, FHA, VA, Cash
Financing Conventional,FHA,VA,Cash
Special Listing Condition Standard
Read Less
Want to know what your home might be worth? Contact us for a FREE valuation!

Our team is ready to help you sell your home for the highest possible price ASAP

Bought with Christopher J Coghlan • Compass RE

GET MORE INFORMATION





