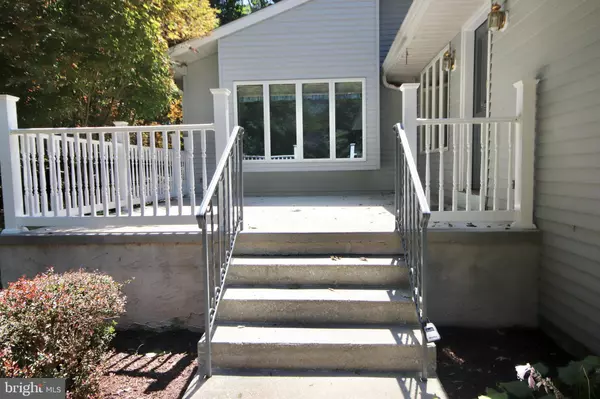$420,000
$425,000
1.2%For more information regarding the value of a property, please contact us for a free consultation.
233 DEERFIELD RD Elmer, NJ 08318
3 Beds
4 Baths
2,132 SqFt
Key Details
Sold Price $420,000
Property Type Single Family Home
Sub Type Detached
Listing Status Sold
Purchase Type For Sale
Square Footage 2,132 sqft
Price per Sqft $196
MLS Listing ID NJCB2005972
Sold Date 03/07/23
Style Other,Raised Ranch/Rambler,Colonial
Bedrooms 3
Full Baths 2
Half Baths 2
HOA Y/N N
Abv Grd Liv Area 2,132
Originating Board BRIGHT
Year Built 1986
Annual Tax Amount $10,875
Tax Year 2022
Lot Size 3.000 Acres
Acres 3.0
Lot Dimensions 275X475
Property Description
Hurry to see this wonderful Custom built home nestled on 3 private semi wooded acres. This home has been built with convenience with a 40'x 40'- 2 story out building that has been used for the owners mid-sized electrical business for the past 30 years. The offices were run out of the 2nd floor of the house and the family of 4 lived comfortably in the other 2 levels of the home. The home was made to be very energy efficient with 6" insulated exterior walls, multi zoned hot water base board heat throughout, insulated vinyl clad aluminum siding and insulated Andersen casement windows throughout. There are many other features such as: 2 car attached garage, Large eat in kitchen with center island breakfast nook, formal dining rm, formal living rm, Newer roof, Main floor laundry rm, custom ceramic tile in foyer and kitchen, 2 woodburning fireplaces, finished basement with walkout bilco, complete alarm system, newer septic system, extra large driveway with high powered exterior lighting and much much more. This is the perfect property for that business owner that wants to keep his business close to home or for that serious hobbyist that has too many "toys". This property offers so much for so little. Do Not let this one pass you by. Set up your showing today! Interior pictures coming soon.
Location
State NJ
County Cumberland
Area Upper Deerfield Twp (20613)
Zoning P
Rooms
Other Rooms Living Room, Dining Room, Primary Bedroom, Bedroom 2, Kitchen, Family Room, Bedroom 1, Laundry, Loft, Office, Storage Room
Basement Full, Outside Entrance, Partially Finished, Daylight, Partial, Walkout Stairs, Windows
Main Level Bedrooms 1
Interior
Interior Features Primary Bath(s), Kitchen - Island, Ceiling Fan(s), Kitchen - Eat-In, Attic/House Fan, Dining Area, Entry Level Bedroom, Walk-in Closet(s), Cedar Closet(s)
Hot Water Electric
Heating Baseboard - Hot Water
Cooling Central A/C, Wall Unit
Flooring Vinyl, Carpet, Ceramic Tile
Fireplaces Number 2
Fireplaces Type Brick, Stone
Equipment Cooktop, Dishwasher
Fireplace Y
Window Features Energy Efficient
Appliance Cooktop, Dishwasher
Heat Source Oil
Laundry Main Floor
Exterior
Exterior Feature Patio(s)
Parking Features Inside Access, Garage Door Opener, Oversized
Garage Spaces 13.0
Utilities Available Cable TV
Water Access N
Roof Type Shingle,Architectural Shingle
Accessibility None
Porch Patio(s)
Attached Garage 2
Total Parking Spaces 13
Garage Y
Building
Lot Description Open, Trees/Wooded, Front Yard, Rear Yard, SideYard(s)
Story 2
Foundation Block
Sewer On Site Septic
Water Well
Architectural Style Other, Raised Ranch/Rambler, Colonial
Level or Stories 2
Additional Building Above Grade
New Construction N
Schools
School District Cumberland Regional Distr Schools
Others
Senior Community No
Tax ID 13-00602-00007 02
Ownership Fee Simple
SqFt Source Estimated
Security Features Security System
Acceptable Financing Conventional, VA, FHA
Listing Terms Conventional, VA, FHA
Financing Conventional,VA,FHA
Special Listing Condition Standard
Read Less
Want to know what your home might be worth? Contact us for a FREE valuation!

Our team is ready to help you sell your home for the highest possible price ASAP

Bought with Scott Kompa • EXP Realty, LLC
GET MORE INFORMATION





