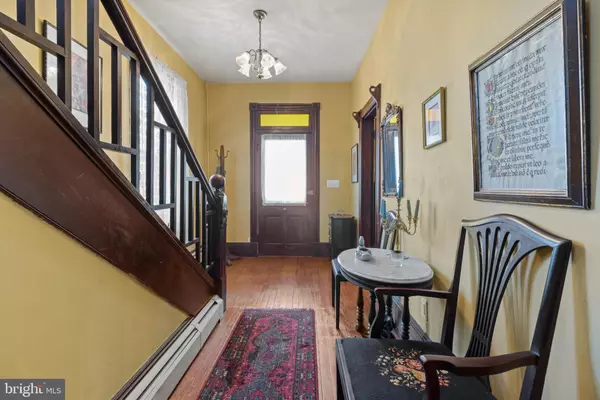$760,000
$765,000
0.7%For more information regarding the value of a property, please contact us for a free consultation.
318 W MONTGOMERY AVE Rockville, MD 20850
5 Beds
4 Baths
2,646 SqFt
Key Details
Sold Price $760,000
Property Type Single Family Home
Sub Type Detached
Listing Status Sold
Purchase Type For Sale
Square Footage 2,646 sqft
Price per Sqft $287
Subdivision Pt Rockville Twn Res 1
MLS Listing ID MDMC2074534
Sold Date 02/27/23
Style Victorian
Bedrooms 5
Full Baths 3
Half Baths 1
HOA Y/N N
Abv Grd Liv Area 2,646
Originating Board BRIGHT
Year Built 1887
Annual Tax Amount $10,391
Tax Year 2022
Lot Size 0.336 Acres
Acres 0.34
Property Description
This stunning Victorian Historic home was built in 1887 and sits proudly on a fantastic corner lot in the Historic District of Rockville with 5 bedrooms, 3.5 bathrooms, and a large fenced-in backyard.
Boasting quality craftsmanship with all of its vintage charm, elegance, and attention to fine detail, you'll love the lofty ceilings with their skylights, and large, bright windows blending beautifully with rich original wood detailing.
Entertaining is easy when you have this much space. The main level floor plan traverses effortlessly from one awe-inspiring living space to the next.
The living room passes through to a formal dining room, both with fireplaces for your enjoyment. The dining room then passes through to a huge, open family room with soaring ceilings, built-in bookshelves and a loft area with a view to below. Off the family room there is an “apartment” sectioned off from the rest of the home with a kitchenette adjoined by a living/dining space and a staircase leading up to a private bedroom ensuite. Also on the main level there is a lovely eat-in kitchen, and a laundry/mudroom that steps out onto a covered patio overlooking the deep level back yard .. A powder room completes the main level.
Upstairs there are 4 generous bedrooms, including the primary bedroom suite. The primary bathroom features a double vanity, an antique clawfoot tub, and an upgraded shower stall. There is a full bathroom in the hallway and a staircase up to the finished attic with ample storage space, two bonus rooms, and a tower room-an incredibly unique aspect of the home that could make an excellent playroom or provide additional space for storage.
The fenced-in backyard is perfect for playing, gardening, or perhaps building a private pool. A huge herringbone brick paver patio is perfect for grilling and dining al-fresco. The yard is an entertainer's delight with room to spread out. Beautifully situated in the Historic district of Rockville and served by the award winning Richard Montgomery school district, this hike is in close proximity to Rockville Town Square with tons of dining, shopping and recreation. It is also super convenient to I-270, 355, and the Rockville Subway Station. Seldom does a home this rich in history and quality reach the market. Don't miss it!
Location
State MD
County Montgomery
Zoning R90
Rooms
Other Rooms Living Room, Dining Room, Primary Bedroom, Bedroom 2, Bedroom 3, Bedroom 4, Bedroom 5, Kitchen, Family Room, Mud Room, Storage Room, Bathroom 2, Bathroom 3, Bonus Room, Primary Bathroom
Interior
Interior Features Attic, Built-Ins, Ceiling Fan(s), Cedar Closet(s), Dining Area, Exposed Beams, Family Room Off Kitchen, Floor Plan - Traditional, Kitchen - Eat-In, Kitchenette, Pantry, Primary Bath(s), Skylight(s), Soaking Tub, Stall Shower, Tub Shower, Window Treatments, Wood Floors, Other
Hot Water Natural Gas
Heating Baseboard - Hot Water, Zoned
Cooling Zoned
Flooring Hardwood, Ceramic Tile
Fireplaces Number 2
Fireplaces Type Wood, Other, Fireplace - Glass Doors, Mantel(s)
Equipment Water Heater, Washer, Stove, Refrigerator, Icemaker, Dryer, Disposal, Dishwasher
Fireplace Y
Window Features Bay/Bow,Skylights
Appliance Water Heater, Washer, Stove, Refrigerator, Icemaker, Dryer, Disposal, Dishwasher
Heat Source Natural Gas
Laundry Main Floor
Exterior
Exterior Feature Brick, Patio(s), Porch(es)
Fence Chain Link
Utilities Available Cable TV, Phone
Water Access N
Roof Type Slate,Composite,Shingle
Accessibility 2+ Access Exits
Porch Brick, Patio(s), Porch(es)
Garage N
Building
Lot Description Cleared, Corner, Landscaping, Rear Yard
Story 3
Foundation Crawl Space
Sewer Public Sewer
Water Public
Architectural Style Victorian
Level or Stories 3
Additional Building Above Grade, Below Grade
Structure Type 9'+ Ceilings,Beamed Ceilings,Cathedral Ceilings,Dry Wall,High,Paneled Walls,Wood Ceilings,Wood Walls,Plaster Walls
New Construction N
Schools
Elementary Schools Beall
Middle Schools Julius West
High Schools Richard Montgomery
School District Montgomery County Public Schools
Others
Senior Community No
Tax ID 160400154283
Ownership Fee Simple
SqFt Source Assessor
Security Features Security System
Acceptable Financing Cash, Conventional, FHA, VA, Other
Listing Terms Cash, Conventional, FHA, VA, Other
Financing Cash,Conventional,FHA,VA,Other
Special Listing Condition Standard
Read Less
Want to know what your home might be worth? Contact us for a FREE valuation!

Our team is ready to help you sell your home for the highest possible price ASAP

Bought with Yiwei Chang • Fortune Washington Realty Group LLC
GET MORE INFORMATION





