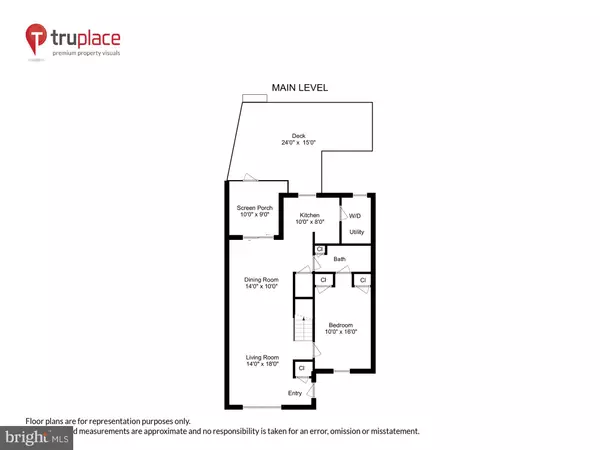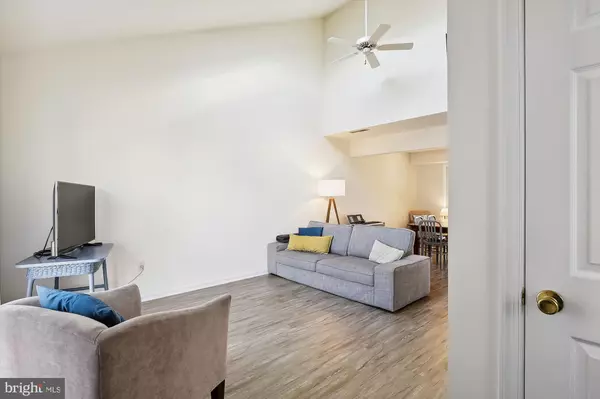$290,000
$300,000
3.3%For more information regarding the value of a property, please contact us for a free consultation.
30996 CREPE MYRTLE DR #44 Millsboro, DE 19966
3 Beds
2 Baths
1,340 SqFt
Key Details
Sold Price $290,000
Property Type Condo
Sub Type Condo/Co-op
Listing Status Sold
Purchase Type For Sale
Square Footage 1,340 sqft
Price per Sqft $216
Subdivision Gull Point
MLS Listing ID DESU2034900
Sold Date 03/09/23
Style Contemporary
Bedrooms 3
Full Baths 2
Condo Fees $404/mo
HOA Y/N N
Abv Grd Liv Area 1,340
Originating Board BRIGHT
Year Built 1990
Annual Tax Amount $884
Tax Year 2022
Lot Dimensions 0.00 x 0.00
Property Description
You really must see this fabulous Gull Point condo/townhome! Renovated just 2.5 years ago, this 3BR/2BA home is move-in ready! We love the vaulted ceiling and skylight in the open living room/dining room. Kitchen has white Shaker-style cabinets with pretty granite counters, all stainless appliances are just 2.5 yrs old! You will love sliding the door open onto the screened porch that opens up to an outside deck perfect for watching the sun set!! And peek to the left and you will see Hickory Cove, leading to Pepper Creek and the Indian River Bay! The primary BR and full bath complete the main level. Upstairs are 2 large bedrooms and full bath. HVAC, water heater are 2.5yo; roof is under condo assn. Gull Point community offers so much--a tot lot, outdoor pool, a gazebo at the pond, AND a marina for owner's boats! Please note: must be owner occupied OR rentals are minimum 12 months (one year)--no short term rentals. DUCIOA docs are uploaded and can be reviewed
Location
State DE
County Sussex
Area Indian River Hundred (31008)
Zoning HR-2
Direction East
Rooms
Other Rooms Living Room, Dining Room, Primary Bedroom, Bedroom 2, Kitchen, Bedroom 1, Laundry, Bathroom 2, Primary Bathroom, Screened Porch
Main Level Bedrooms 1
Interior
Interior Features Carpet, Ceiling Fan(s), Combination Dining/Living, Entry Level Bedroom, Floor Plan - Open, Primary Bath(s), Skylight(s), Tub Shower, Upgraded Countertops, Walk-in Closet(s)
Hot Water Electric
Heating Forced Air, Hot Water
Cooling Central A/C
Flooring Luxury Vinyl Plank, Carpet
Equipment Built-In Microwave, Dishwasher, Disposal, Dryer - Electric, Exhaust Fan, Microwave, Oven/Range - Electric, Refrigerator, Stainless Steel Appliances, Washer, Water Heater
Furnishings Partially
Fireplace N
Window Features Double Hung,Double Pane
Appliance Built-In Microwave, Dishwasher, Disposal, Dryer - Electric, Exhaust Fan, Microwave, Oven/Range - Electric, Refrigerator, Stainless Steel Appliances, Washer, Water Heater
Heat Source Electric
Laundry Main Floor, Dryer In Unit, Washer In Unit
Exterior
Exterior Feature Deck(s), Screened
Garage Spaces 2.0
Amenities Available Pier/Dock, Pool - Outdoor, Tot Lots/Playground
Water Access N
Roof Type Shingle
Accessibility None
Porch Deck(s), Screened
Road Frontage Private
Total Parking Spaces 2
Garage N
Building
Story 2
Foundation Crawl Space
Sewer Public Sewer
Water Community
Architectural Style Contemporary
Level or Stories 2
Additional Building Above Grade, Below Grade
Structure Type Vaulted Ceilings
New Construction N
Schools
School District Indian River
Others
Pets Allowed Y
HOA Fee Include Common Area Maintenance,Ext Bldg Maint,Lawn Maintenance,Pier/Dock Maintenance,Pool(s),Trash,Snow Removal,Lawn Care Front,Lawn Care Rear,Management
Senior Community No
Tax ID 234-34.00-300.00-44
Ownership Condominium
Acceptable Financing Cash, Conventional
Listing Terms Cash, Conventional
Financing Cash,Conventional
Special Listing Condition Standard
Pets Allowed No Pet Restrictions
Read Less
Want to know what your home might be worth? Contact us for a FREE valuation!

Our team is ready to help you sell your home for the highest possible price ASAP

Bought with John E Redefer IV • Rehoboth Bay Realty, Co.

GET MORE INFORMATION





