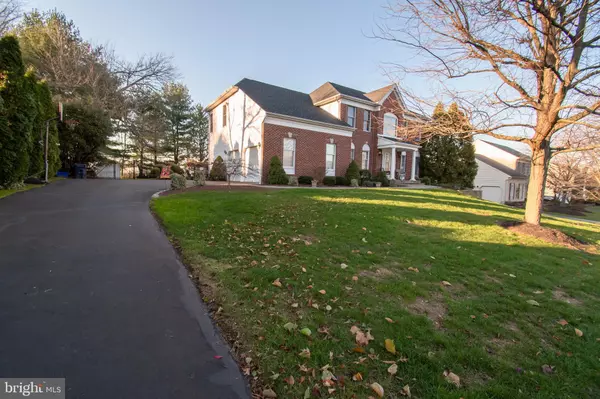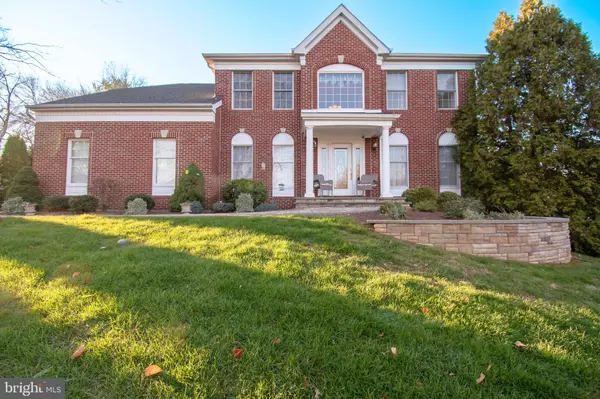$808,000
$779,000
3.7%For more information regarding the value of a property, please contact us for a free consultation.
599 SAXONY LN Yardley, PA 19067
4 Beds
3 Baths
3,095 SqFt
Key Details
Sold Price $808,000
Property Type Single Family Home
Sub Type Detached
Listing Status Sold
Purchase Type For Sale
Square Footage 3,095 sqft
Price per Sqft $261
Subdivision Afton Chase
MLS Listing ID PABU2041098
Sold Date 03/10/23
Style Colonial
Bedrooms 4
Full Baths 2
Half Baths 1
HOA Y/N N
Abv Grd Liv Area 3,095
Originating Board BRIGHT
Year Built 1998
Annual Tax Amount $12,504
Tax Year 2022
Lot Dimensions 0.00 x 0.00
Property Description
Welcome to 599 Saxony Lane! This gorgeous colonial style home is conveniently located within walking distance of the community pool, tennis courts, public library and children's playground. Located just minutes from major highways, including I-295, Route 1, as well as Septa's regional rail line, you'll always be able to get where you need to go quickly.
Right away you will notice the recently hardscape front yard. As you walk through the front door, you'll immediately see how beautiful and spacious this home is. This continues into the open concept living room and gourmet kitchen. The living room features high ceilings and an electric fireplace. The kitchen and living room have also been renovated and include designer tile and heated flooring! The separate dining room is spacious, which is perfect for hosting dinners with family and friends.
The finished basement is great for relaxing and hanging out with guests. The basement also features a spacious storage area where the hot water heater and furnace are located. Also, included is a whole house water filter, so feel free to drink right from the tap!
Located upstairs is the master bedroom which includes a spacious walk-in closet along with the recently renovated bathroom. This bathroom includes a double vanity with granite top, designer tiling, a glass shower door and a separate Jacuzzi. The second, third and fourth bedrooms are all spacious with plenty of closet space. They share a hallway bathroom that also includes a double vanity.
Off the rear stone porch is a freshly landscaped yard, with an inviting in-ground pool! This space is perfect for family gatherings, barbecues and birthday parties.
Words cannot adequately describe this property. Come see it for yourself. Schedule your showing today!!
Location
State PA
County Bucks
Area Lower Makefield Twp (10120)
Zoning R2
Rooms
Basement Full
Interior
Hot Water 60+ Gallon Tank
Heating Forced Air
Cooling Central A/C
Fireplaces Number 1
Heat Source Natural Gas
Laundry Main Floor
Exterior
Parking Features Garage - Side Entry, Garage Door Opener, Covered Parking, Oversized
Garage Spaces 8.0
Pool In Ground
Water Access N
Accessibility None
Total Parking Spaces 8
Garage Y
Building
Story 2
Foundation Permanent
Sewer Public Sewer
Water Public
Architectural Style Colonial
Level or Stories 2
Additional Building Above Grade, Below Grade
New Construction N
Schools
School District Pennsbury
Others
Senior Community No
Tax ID 20-057-211
Ownership Fee Simple
SqFt Source Assessor
Acceptable Financing Cash, Conventional
Listing Terms Cash, Conventional
Financing Cash,Conventional
Special Listing Condition Standard
Read Less
Want to know what your home might be worth? Contact us for a FREE valuation!

Our team is ready to help you sell your home for the highest possible price ASAP

Bought with Amy Patterson • RE/MAX Properties - Newtown
GET MORE INFORMATION





