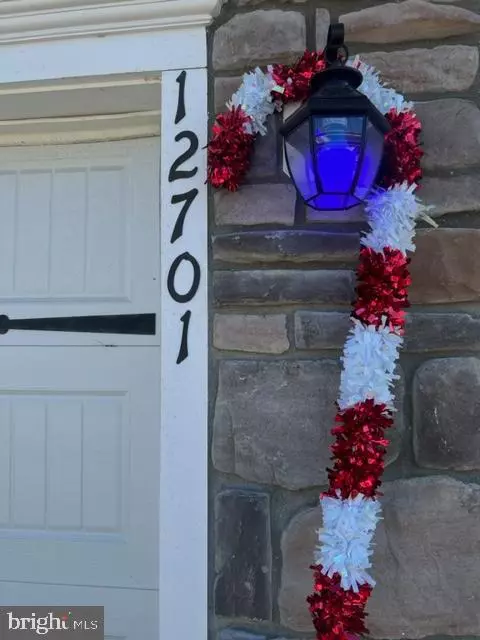$370,000
$369,999
For more information regarding the value of a property, please contact us for a free consultation.
12701 RIVER CROSSING WAY COR Fredericksburg, VA 22407
3 Beds
4 Baths
2,354 SqFt
Key Details
Sold Price $370,000
Property Type Townhouse
Sub Type End of Row/Townhouse
Listing Status Sold
Purchase Type For Sale
Square Footage 2,354 sqft
Price per Sqft $157
Subdivision River Crossing Villas
MLS Listing ID VASP2014480
Sold Date 03/08/23
Style Traditional
Bedrooms 3
Full Baths 4
HOA Fees $97/mo
HOA Y/N Y
Abv Grd Liv Area 1,560
Originating Board BRIGHT
Year Built 2017
Annual Tax Amount $2,328
Tax Year 2022
Lot Size 2,366 Sqft
Acres 0.05
Property Description
Charming End-of-Row Main Level Living Townhome in 55+ Community of River Crossing Villas | Quiet Neighborhood | Built in 2017 | Ideal Corner Lot | Stamped Concrete Patio and 6ft Vinyl Privacy Fence with every upgrade offered by the builder. | Easy Commute to Quantico and DC with Rt-1 and I-95 Access Right Around The Corner | 10 min to Downtown Fredericksburg and Mary Washington Hospital | 5 minutes to Wegmans and Numerous Dining Options | Less than 10 Min from Rappahannock River and Motts Run Reservoir Recreation Area for Boating and Fishing | 3 Bed, 4 Full Baths, Approx 2,600 finished sqft, 1-Car Garage, Finished Basement with Mini kitchen | Lots of Natural Light | Trash and Lawncare included in HOA | Kitchen w/ Granite white Cabinets, SS Appliances. Soft Close Cabinets | Family Room | Engineered HW Kitchen, and Study/Office | 2 Master Suite w/ Walk-in Closet and Ceiling Fan, Granite Bath Tops with Soft Close Cabinets, Upgraded Shower Tile and Shower Head, Bench Seat | Spacious Loft with Bedroom, Full Bath, and Sitting Room | Laundry on Main Level | Finished Basement Featuring 2nd Master suite, w Full Bath, 2 Living Areas| Roof (2017), HVAC (2017), Water Heater (2017)
Location
State VA
County Spotsylvania
Zoning P4*
Rooms
Basement Connecting Stairway, Fully Finished
Main Level Bedrooms 1
Interior
Interior Features Carpet, Ceiling Fan(s), Dining Area, Floor Plan - Open, Kitchen - Eat-In, Kitchen - Gourmet, Kitchen - Island, Kitchen - Table Space, Recessed Lighting, Tub Shower, Upgraded Countertops, Walk-in Closet(s), Wet/Dry Bar, Wood Floors, Attic, Breakfast Area, Entry Level Bedroom, Store/Office
Hot Water Natural Gas
Heating Forced Air
Cooling Central A/C, Ceiling Fan(s)
Flooring Hardwood, Carpet, Ceramic Tile
Equipment Built-In Microwave, Dishwasher, Disposal, Exhaust Fan, Built-In Range
Furnishings No
Fireplace N
Window Features ENERGY STAR Qualified
Appliance Built-In Microwave, Dishwasher, Disposal, Exhaust Fan, Built-In Range
Heat Source Natural Gas
Laundry Main Floor, Hookup
Exterior
Exterior Feature Patio(s)
Parking Features Garage - Front Entry
Garage Spaces 2.0
Fence Vinyl
Utilities Available Cable TV Available, Electric Available, Natural Gas Available, Phone Available
Amenities Available Picnic Area
Water Access N
Roof Type Composite
Accessibility Level Entry - Main
Porch Patio(s)
Attached Garage 1
Total Parking Spaces 2
Garage Y
Building
Lot Description Corner, Landscaping
Story 3
Foundation Permanent
Sewer Public Sewer
Water Public
Architectural Style Traditional
Level or Stories 3
Additional Building Above Grade, Below Grade
Structure Type 2 Story Ceilings,High,Dry Wall
New Construction N
Schools
School District Spotsylvania County Public Schools
Others
Pets Allowed Y
HOA Fee Include Lawn Maintenance,Snow Removal,Trash
Senior Community Yes
Age Restriction 55
Tax ID 13-14-8-
Ownership Fee Simple
SqFt Source Assessor
Security Features Carbon Monoxide Detector(s),Main Entrance Lock,Smoke Detector
Acceptable Financing FHA, Cash, Conventional, VA
Horse Property N
Listing Terms FHA, Cash, Conventional, VA
Financing FHA,Cash,Conventional,VA
Special Listing Condition Standard
Pets Allowed No Pet Restrictions
Read Less
Want to know what your home might be worth? Contact us for a FREE valuation!

Our team is ready to help you sell your home for the highest possible price ASAP

Bought with Ernest M Dill • Samson Properties
GET MORE INFORMATION





