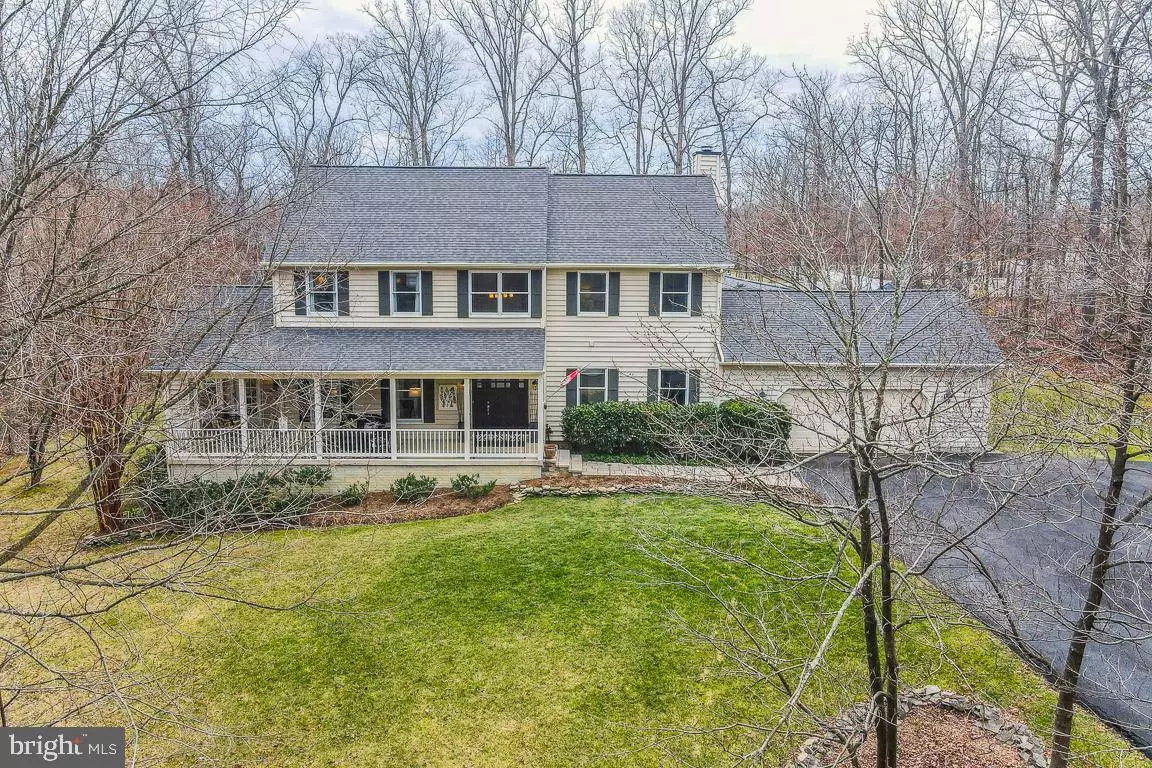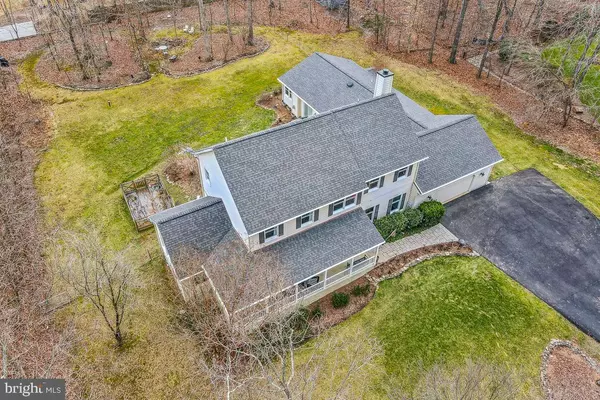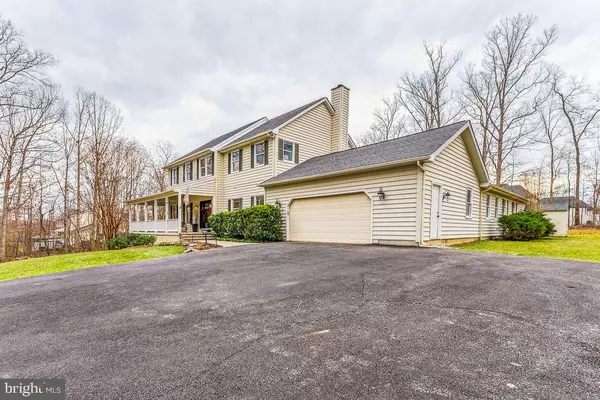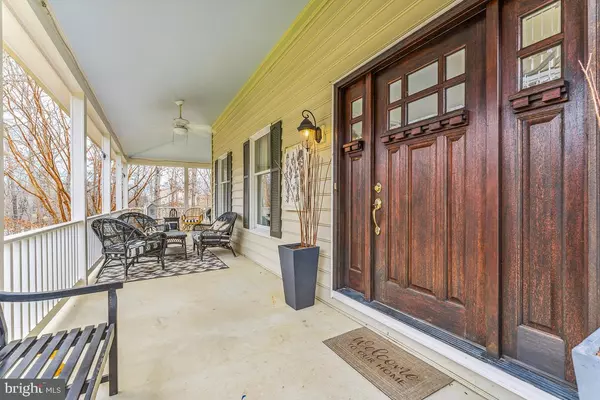$1,210,000
$1,150,000
5.2%For more information regarding the value of a property, please contact us for a free consultation.
12537 ROCHESTER DR Fairfax, VA 22030
6 Beds
5 Baths
5,348 SqFt
Key Details
Sold Price $1,210,000
Property Type Single Family Home
Sub Type Detached
Listing Status Sold
Purchase Type For Sale
Square Footage 5,348 sqft
Price per Sqft $226
Subdivision Lewis Park
MLS Listing ID VAFX2110482
Sold Date 03/13/23
Style Colonial
Bedrooms 6
Full Baths 4
Half Baths 1
HOA Y/N N
Abv Grd Liv Area 4,060
Originating Board BRIGHT
Year Built 1996
Annual Tax Amount $9,806
Tax Year 2022
Lot Size 1.102 Acres
Acres 1.1
Property Description
Located on a lovely, flat 1.1-acre lot with no HOA, this custom-built property features both a main house and an attached 2-bedroom, 2-bathroom apartment. The main home sits perfectly on the lot with landscaped curb appeal, a brick walkway to 8-ft wide front porch spanning the front of the home. A stunning 2-story foyer with wrapped stairs to the second level greets your guests. Hardwood floors run throughout the main and upper levels. There are 9-foot ceilings throughout the main level and basement. The formal living room is appointed with crown molding and a gas fireplace framed by bookshelves that convey. Entertain in the formal dining room with crown and chair molding. Natural light abounds in the sunroom with vaulted ceilings, and the private entry from the front porch makes it a perfect home office. Enjoy time together in the kitchen and family room open floor plan. Create incredible meals in the kitchen which features custom alder wood cabinets, beautiful granite counters, a gas cooktop, built-in wall oven and convection/microwave. The family room is centered by a beautiful stone hearth gas fireplace. Off the family room are both the powder room (renovated in 2022) and the mud/laundry room which leads to the oversized 2-car garage. The enormous primary suite features two in-room closets and an en-suite bathroom, renovated in 2020, featuring a free-standing tub, stylish tile, vanity and fixtures, and a huge walk-in closet! Bedrooms 2 and 3 share a Jack & Jill full bathroom. The lower level features a wonderful recreation room complete with a pool table that conveys, recessed lighting, a dry bar, and a beverage refrigerator. There is a 4th bedroom with walk-up stairs to the rear yard. There are two unfinished huge storage rooms. BUT WAIT!!! THERE'S MORE! The 2-bedroom, 2-bathroom "mother-in-law" apartment is completely self-sufficient. It is accessed by both the back of the garage and the main house family room. There is a full kitchen with a 2020 dishwasher and stove (sellers used this as a "catering kitchen" for parties too). There is a pass-through to the dining room, which is open to the family room centered by a gas fireplace. The primary bedroom features an en-suite bathroom with jetted tub, renovated in 2019. The second bedroom has private access to the hall full bathroom. Washer and dryer hook up. There is a wonderful patio accessible by both the sliding door in the main house and the apartment family room. Melt your stress away in the outdoor hot tub. The rear lot is fully fenced, and there is a sunfilled vegetable garden. ***Mechanicals: main house HVAC heat pump with natural gas backup is 5 years old; the water heater is estimated to be 6 years old and has an ultraviolet sanitizer for the owned Culligan well equipment. Architectural roof 2021; Gutter Guards. In-law suite heat pump system (2020), and an electric water heater. ***FCPS: Willow Springs ES, Katherine Johnson MS, Fairfax HS. ***Convenient to Colonnade Shopping, Fair Lakes, and commuting routes (FxCo Pkwy, Braddock Rd, 28, 29, and 66).
Location
State VA
County Fairfax
Zoning 030
Rooms
Other Rooms Living Room, Dining Room, Primary Bedroom, Bedroom 2, Bedroom 3, Bedroom 4, Kitchen, Family Room, Foyer, Sun/Florida Room, Laundry, Mud Room, Recreation Room, Storage Room, Bathroom 2, Primary Bathroom, Full Bath
Basement Full, Heated, Improved, Interior Access, Outside Entrance, Sump Pump, Partially Finished
Interior
Interior Features 2nd Kitchen, Attic, Carpet, Ceiling Fan(s), Chair Railings, Combination Kitchen/Living, Crown Moldings, Entry Level Bedroom, Family Room Off Kitchen, Floor Plan - Open, Formal/Separate Dining Room, Kitchen - Island, Kitchen - Table Space, Pantry, Primary Bath(s), Recessed Lighting, Soaking Tub, Upgraded Countertops, Walk-in Closet(s), WhirlPool/HotTub, Wood Floors, Water Treat System
Hot Water Electric
Heating Forced Air, Heat Pump - Gas BackUp, Heat Pump(s), Programmable Thermostat
Cooling Central A/C, Ceiling Fan(s), Multi Units, Programmable Thermostat
Flooring Hardwood, Laminate Plank, Carpet
Fireplaces Number 3
Fireplaces Type Gas/Propane, Mantel(s)
Equipment Built-In Microwave, Cooktop, Cooktop - Down Draft, Dishwasher, Disposal, Dryer, Humidifier, Icemaker, Oven - Single, Oven - Wall, Range Hood, Refrigerator, Washer, Water Heater, Freezer, Oven/Range - Gas
Fireplace Y
Window Features Double Pane
Appliance Built-In Microwave, Cooktop, Cooktop - Down Draft, Dishwasher, Disposal, Dryer, Humidifier, Icemaker, Oven - Single, Oven - Wall, Range Hood, Refrigerator, Washer, Water Heater, Freezer, Oven/Range - Gas
Heat Source Electric, Natural Gas
Laundry Dryer In Unit, Washer In Unit, Main Floor
Exterior
Exterior Feature Patio(s), Porch(es)
Parking Features Garage - Front Entry, Garage Door Opener, Inside Access
Garage Spaces 2.0
Fence Rear
Water Access N
Roof Type Architectural Shingle
Street Surface Paved
Accessibility None
Porch Patio(s), Porch(es)
Road Frontage City/County
Attached Garage 2
Total Parking Spaces 2
Garage Y
Building
Story 3
Foundation Crawl Space, Permanent, Slab
Sewer Grinder Pump, Public Sewer
Water Well
Architectural Style Colonial
Level or Stories 3
Additional Building Above Grade, Below Grade
Structure Type 2 Story Ceilings,9'+ Ceilings,Cathedral Ceilings,Dry Wall
New Construction N
Schools
Elementary Schools Willow Springs
Middle Schools Katherine Johnson
High Schools Fairfax
School District Fairfax County Public Schools
Others
Senior Community No
Tax ID 0662 04 0012
Ownership Fee Simple
SqFt Source Assessor
Special Listing Condition Standard
Read Less
Want to know what your home might be worth? Contact us for a FREE valuation!

Our team is ready to help you sell your home for the highest possible price ASAP

Bought with Michael P Rose • Rory S. Coakley Realty, Inc.
GET MORE INFORMATION





