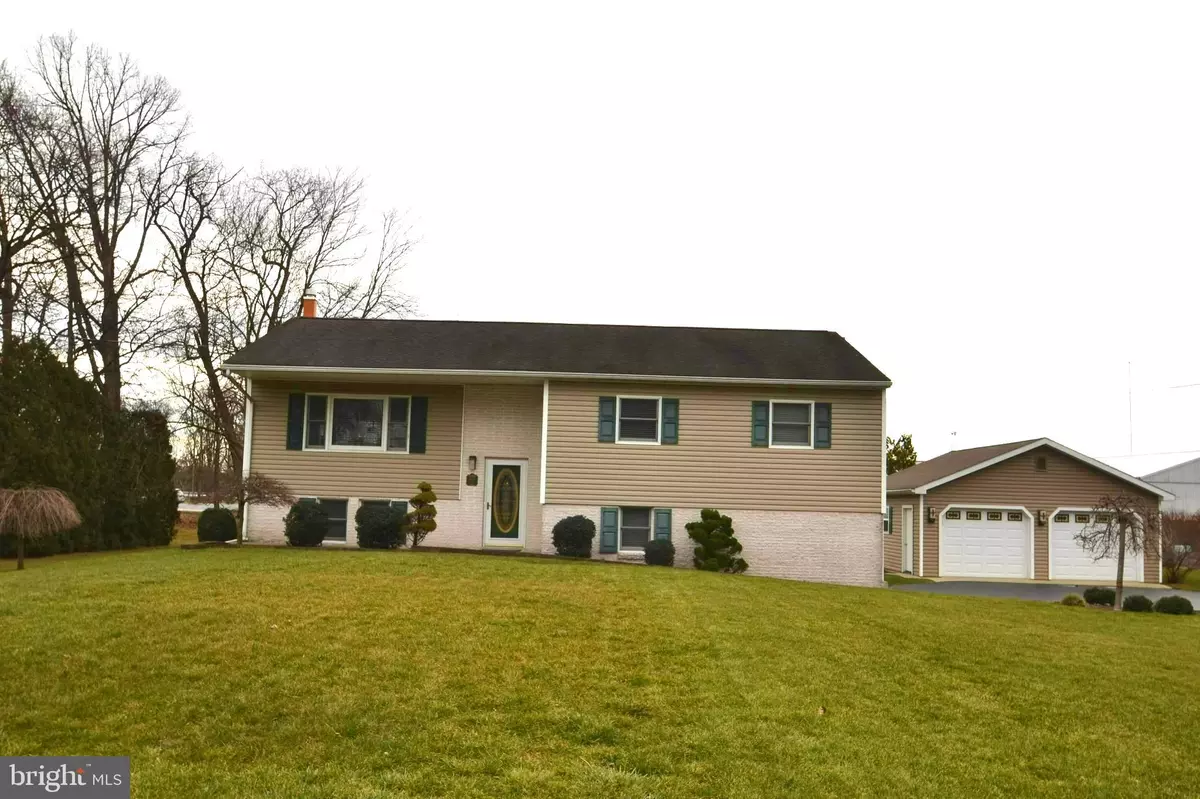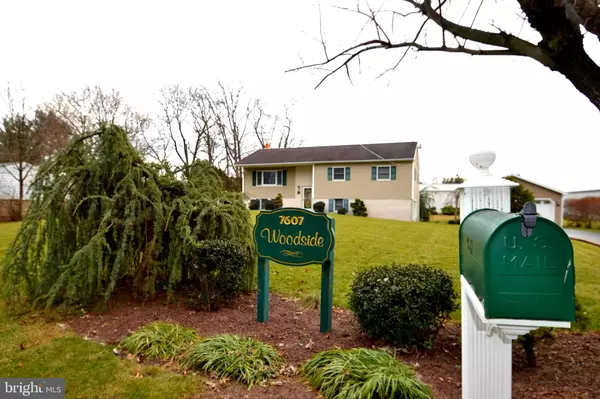$340,000
$324,900
4.6%For more information regarding the value of a property, please contact us for a free consultation.
7607 WOODSIDE AVE Harrisburg, PA 17112
3 Beds
2 Baths
1,877 SqFt
Key Details
Sold Price $340,000
Property Type Single Family Home
Sub Type Detached
Listing Status Sold
Purchase Type For Sale
Square Footage 1,877 sqft
Price per Sqft $181
Subdivision Skyline View
MLS Listing ID PADA2020266
Sold Date 02/14/23
Style Bi-level
Bedrooms 3
Full Baths 2
HOA Y/N N
Abv Grd Liv Area 1,252
Originating Board BRIGHT
Year Built 1977
Annual Tax Amount $3,147
Tax Year 2022
Lot Size 0.590 Acres
Acres 0.59
Property Description
Picture Perfect best describes this exceptional remodeled Home. You will enjoy the splendor and comfort of this wonderful Bi-Level with 3-bedrooms, 2-full bathrooms, and large open rooms! With approximately 1,877 sq. feet of total living space this home features everything you would expect and more. Impeccable attention to detail best describes the Kitchen with plenty of wood cabinets, granite countertops, tile backsplash, high-end stainless-steel appliances, and center island with breakfast bar. The Kitchen has a door leading to the breathtaking composite rear wooden Deck overlooking the large rear level yard. The Deck features an arbor, awning, custom railing, and lighted steps. With easy access off the Kitchen, you will love entertaining in the Dining Area open to Living Room with wall-to-wall carpet and plenty of windows for lots of natural lighting. The Master Bedroom offers 2 large double door closets and a Master Bathroom with Shower. The main floor also offers 2 additional great size Bedrooms with ample closet space and a Main Bathroom with a tub/shower combo. The Lower Level features a 22' x 14' Family Room with the warmth and comfort of a brick gas fireplace, wall to wall carpet, wainscoting, and a sliding glass door leading to a concrete patio and rear yard. Also, included in the Lower Level is a 22' x 10 Laundry Room/ Storage Room with a washer & dryer to remain, utility sink, 25' of closet space, shelving, and access to the One Car Garage. Situated on .59 acres of West Hanover Township most desirable areas. This home truly has everything your heart could desire, even an AMAZING multi-functional Two Car-Detached heated & cooled Garage. New, New, New so much is New! Call today for your private showing.
Location
State PA
County Dauphin
Area West Hanover Twp (14068)
Zoning RESIDENTIAL
Rooms
Other Rooms Living Room, Dining Room, Primary Bedroom, Bedroom 2, Bedroom 3, Kitchen, Family Room, Laundry, Primary Bathroom, Full Bath
Basement Garage Access, Heated, Interior Access, Outside Entrance, Partially Finished, Shelving, Walkout Level, Windows
Main Level Bedrooms 3
Interior
Interior Features Carpet, Ceiling Fan(s), Dining Area, Floor Plan - Open, Kitchen - Eat-In, Kitchen - Island, Stall Shower, Tub Shower
Hot Water Electric
Heating Baseboard - Electric, Zoned
Cooling Central A/C
Flooring Carpet, Laminated, Vinyl
Fireplaces Number 1
Fireplaces Type Brick, Gas/Propane
Equipment Built-In Microwave, Dishwasher, Disposal, Dryer - Electric, Exhaust Fan, Oven/Range - Electric, Washer, Stainless Steel Appliances, Water Heater
Fireplace Y
Appliance Built-In Microwave, Dishwasher, Disposal, Dryer - Electric, Exhaust Fan, Oven/Range - Electric, Washer, Stainless Steel Appliances, Water Heater
Heat Source Electric
Laundry Basement, Washer In Unit, Dryer In Unit
Exterior
Exterior Feature Deck(s)
Parking Features Garage - Front Entry, Garage - Side Entry, Garage Door Opener, Oversized
Garage Spaces 3.0
Water Access N
Roof Type Shingle
Accessibility None
Porch Deck(s)
Attached Garage 1
Total Parking Spaces 3
Garage Y
Building
Lot Description Level
Story 2
Foundation Block
Sewer Public Sewer
Water Well
Architectural Style Bi-level
Level or Stories 2
Additional Building Above Grade, Below Grade
Structure Type Dry Wall
New Construction N
Schools
High Schools Central Dauphin
School District Central Dauphin
Others
Pets Allowed Y
Senior Community No
Tax ID 68-031-139-000-0000
Ownership Fee Simple
SqFt Source Estimated
Acceptable Financing Cash, Conventional, FHA, VA
Listing Terms Cash, Conventional, FHA, VA
Financing Cash,Conventional,FHA,VA
Special Listing Condition Standard
Pets Allowed Dogs OK, Cats OK
Read Less
Want to know what your home might be worth? Contact us for a FREE valuation!

Our team is ready to help you sell your home for the highest possible price ASAP

Bought with Nicholas Alan Bostic II • Real of Pennsylvania
GET MORE INFORMATION





