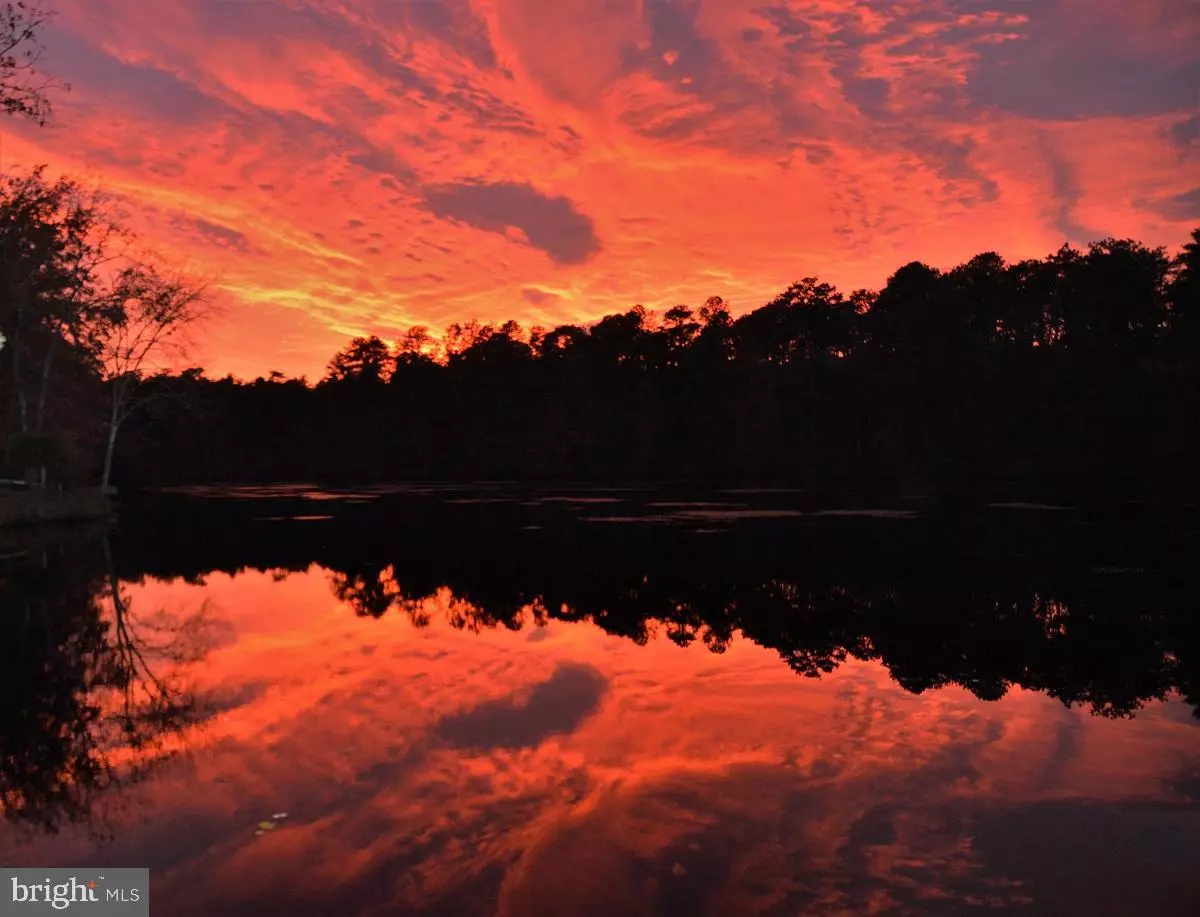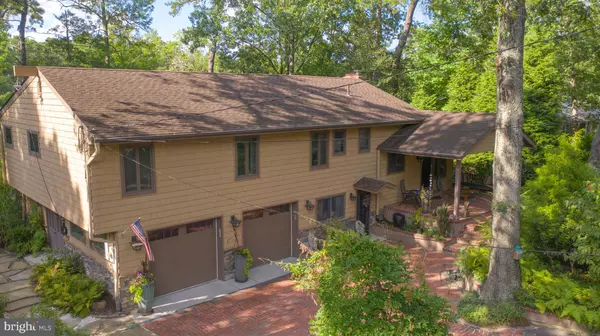$675,000
$690,000
2.2%For more information regarding the value of a property, please contact us for a free consultation.
21 POCAHONTAS TRL Medford, NJ 08055
4 Beds
4 Baths
2,613 SqFt
Key Details
Sold Price $675,000
Property Type Single Family Home
Sub Type Detached
Listing Status Sold
Purchase Type For Sale
Square Footage 2,613 sqft
Price per Sqft $258
Subdivision Blue Lake
MLS Listing ID NJBL2031924
Sold Date 03/15/23
Style Split Level
Bedrooms 4
Full Baths 4
HOA Fees $12/ann
HOA Y/N Y
Abv Grd Liv Area 2,613
Originating Board BRIGHT
Year Built 1947
Annual Tax Amount $12,109
Tax Year 2022
Lot Size 0.590 Acres
Acres 0.59
Lot Dimensions 0.00 x 0.00
Property Description
Lakefront living at it's finest! That's what you'll find in this private lake community. Imagine living in this picturesque lakefront home. So many unique features throughout. This multi-level home has room to roam and has been entirely remodeled. Beautiful views of Blue Lake and woods from many of the rooms. The main level has an open floor plan with wood look floors throughout the Living Room, Dining Room and Kitchen. The updated kitchen with 42" cabinets, solid surface counters and stainless appliances looks out over the lovely front gardens (check out the cool ceiling!) The kitchen and dining room are separated by a peninsula breakfast bar with room for barstools. The living room and dining room are open to each other with beautiful views of the lake. Enjoy the Tuscan styled gas fireplace on those wintry nights. Down a few steps to the Family Room with front and back access to Professionally Landscaped English Gardens. On this level is a full laundry room (#1) and full bath (#1) and access to the 2+ car garage with large workshop area or storage. Up from the main level are 2 generously sized bedrooms one with full bath (#2) making it a perfect guest suite. A hall bathroom (#3) services the other bedroom on this level, currently being used as an office, and bedroom #4 on an upper level. Laundry Room (#2) is also down the hall. To the end of the hall is the beautiful Primary Suite with cathedral ceiling and private balcony overlooking the lake. The perfect place for morning coffee and reflection. The walk-in closet with custom built-ins will hold more than you can imagine including the treadmill. Now to the luxurious primary bath room with custom double vanity, fully tiled steam shower with custom features and a separate 2 piece water closet. Custom window treatments throughout the home are included along with both washers and dryers and a security system. Let's go outside to tour the professionally landscaped gardens and paths that lead to the large bricked front porch and back bricked deck. You'll find a potting shed and composite dock overlooking the 210 ft of lakefront and wooded splendor on a .6 acre lot. Amazing privacy! The exterior of the home is low maintenance with stone and vinyl cedar shake look siding. Loads of storage with 2 floored attics. It has been meticulously maintained and completely renovated and remodeled (2008) with all high end and unique fixtures. Seller has been proactive by having the septic inspected with a passing cert. I could go on and on talking about this beautiful, no "cookie cutter" home but you're just going to have to call and make an appointment to see it all for yourself!
Location
State NJ
County Burlington
Area Medford Twp (20320)
Zoning RESIDENTIAL
Rooms
Main Level Bedrooms 4
Interior
Interior Features Attic, Attic/House Fan, Breakfast Area, Carpet, Ceiling Fan(s), Dining Area, Floor Plan - Open, Primary Bath(s), Recessed Lighting, Sprinkler System, Stall Shower, Tub Shower, Walk-in Closet(s), Window Treatments
Hot Water Natural Gas
Heating Baseboard - Hot Water
Cooling Central A/C
Fireplaces Number 1
Fireplaces Type Gas/Propane
Equipment Built-In Microwave, Built-In Range, Dishwasher, Dryer, Icemaker, Oven - Self Cleaning, Six Burner Stove, Stainless Steel Appliances, Washer, Oven/Range - Gas, Oven - Double
Fireplace Y
Window Features Casement
Appliance Built-In Microwave, Built-In Range, Dishwasher, Dryer, Icemaker, Oven - Self Cleaning, Six Burner Stove, Stainless Steel Appliances, Washer, Oven/Range - Gas, Oven - Double
Heat Source Natural Gas
Exterior
Parking Features Garage - Front Entry, Garage Door Opener, Inside Access, Oversized
Garage Spaces 2.0
Water Access Y
Accessibility None
Attached Garage 2
Total Parking Spaces 2
Garage Y
Building
Story 4
Foundation Crawl Space, Block
Sewer Septic Exists
Water Private
Architectural Style Split Level
Level or Stories 4
Additional Building Above Grade, Below Grade
New Construction N
Schools
Elementary Schools Taunton Forge
Middle Schools Medford Twp Memorial
High Schools Shawnee
School District Lenape Regional High
Others
Senior Community No
Tax ID 20-05602-00003
Ownership Fee Simple
SqFt Source Assessor
Security Features Security System,Carbon Monoxide Detector(s),Smoke Detector
Special Listing Condition Standard
Read Less
Want to know what your home might be worth? Contact us for a FREE valuation!

Our team is ready to help you sell your home for the highest possible price ASAP

Bought with Sandra A Ranoldo • Weichert Realtors-Medford

GET MORE INFORMATION





