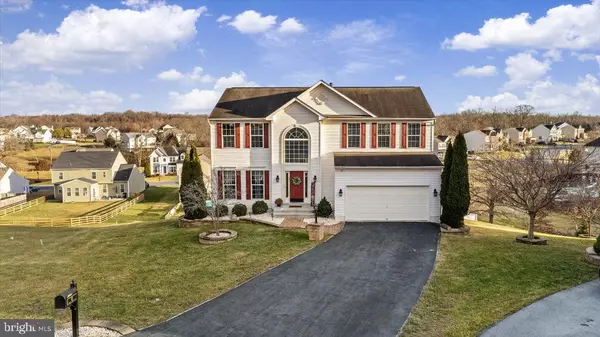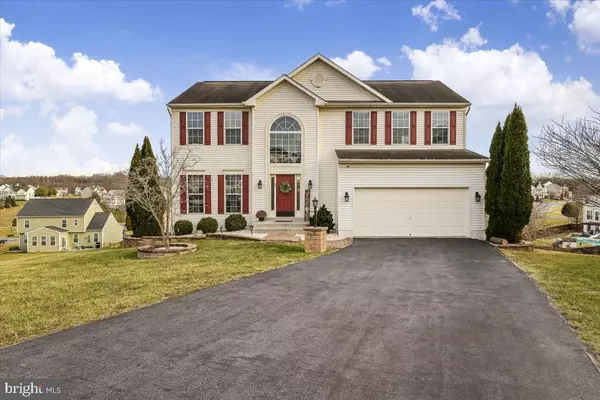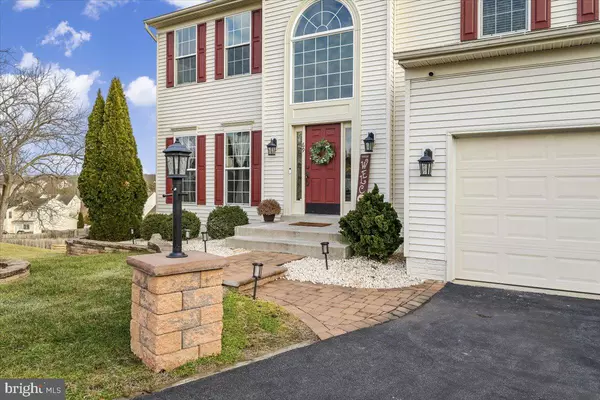$388,000
$390,000
0.5%For more information regarding the value of a property, please contact us for a free consultation.
69 AMBER RIDGE PL Kearneysville, WV 25430
4 Beds
3 Baths
2,648 SqFt
Key Details
Sold Price $388,000
Property Type Single Family Home
Sub Type Detached
Listing Status Sold
Purchase Type For Sale
Square Footage 2,648 sqft
Price per Sqft $146
Subdivision Chapel View
MLS Listing ID WVJF2006690
Sold Date 03/16/23
Style Colonial
Bedrooms 4
Full Baths 2
Half Baths 1
HOA Fees $52/ann
HOA Y/N Y
Abv Grd Liv Area 2,648
Originating Board BRIGHT
Year Built 2007
Annual Tax Amount $1,108
Tax Year 2022
Lot Size 0.302 Acres
Acres 0.3
Property Description
Views, details, and upgrades! This colonial 4 bedroom, 2.5 bath home w/ unfinished walkout basement has the polish & upgrades you want: some newer windows, powder room make-over for your guests, whole main level LVP flooring, brand new tiled full bath on the upper level, pleasing paint colors, & more. From walking in the front door, you'll notice the cozy foyer, half bath, large front-to-back dining/sitting room w/ bay windows for natural light & delightful mudroom. Continue in to find a large island kitchen w/ table space and an expansive family room. The second floor features all 4 bedrooms, and 2 full baths, including a primary with en suite w/ double sinks, soaking tub, stall shower, & walk-in closets. Attached 2 car garage, large walk-out basement ready for storage, workshop, & hobbies. Work from home? Xfinity is here! Close to easy commute roads, Martinsburg lite rail, and the great outdoors nearby.
Location
State WV
County Jefferson
Zoning 101
Rooms
Other Rooms Dining Room, Primary Bedroom, Bedroom 2, Bedroom 4, Kitchen, Family Room, Basement, Foyer, Bedroom 1, Bathroom 1, Primary Bathroom, Half Bath
Basement Connecting Stairway, Interior Access, Poured Concrete, Rough Bath Plumb, Unfinished, Walkout Level
Interior
Interior Features Ceiling Fan(s), Combination Dining/Living, Combination Kitchen/Living, Family Room Off Kitchen, Floor Plan - Open, Kitchen - Eat-In, Kitchen - Island, Kitchen - Table Space, Primary Bath(s), Pantry, Recessed Lighting, Soaking Tub, Stall Shower, Tub Shower, Walk-in Closet(s), Wood Floors
Hot Water Electric
Heating Forced Air
Cooling Central A/C
Flooring Luxury Vinyl Plank, Carpet, Hardwood, Luxury Vinyl Tile
Equipment Built-In Microwave, Cooktop - Down Draft, Dishwasher, Disposal, Dryer, Oven - Self Cleaning, Oven - Wall, Refrigerator, Washer, Water Heater
Furnishings No
Fireplace N
Window Features Bay/Bow,Double Pane,Insulated,Vinyl Clad,Screens,Palladian
Appliance Built-In Microwave, Cooktop - Down Draft, Dishwasher, Disposal, Dryer, Oven - Self Cleaning, Oven - Wall, Refrigerator, Washer, Water Heater
Heat Source Propane - Leased
Laundry Has Laundry
Exterior
Parking Features Garage - Front Entry, Inside Access
Garage Spaces 2.0
Utilities Available Propane
Water Access N
View Scenic Vista
Roof Type Shingle
Street Surface Paved
Accessibility None
Road Frontage Road Maintenance Agreement, City/County
Attached Garage 2
Total Parking Spaces 2
Garage Y
Building
Lot Description Cul-de-sac, Landscaping, Rear Yard, Sloping
Story 3
Foundation Slab
Sewer Public Sewer
Water Public
Architectural Style Colonial
Level or Stories 3
Additional Building Above Grade, Below Grade
Structure Type High,Dry Wall
New Construction N
Schools
Elementary Schools Call School Board
Middle Schools Call School Board
High Schools Call School Board
School District Jefferson County Schools
Others
HOA Fee Include Snow Removal,Road Maintenance
Senior Community No
Tax ID 07 2B003100000000
Ownership Fee Simple
SqFt Source Assessor
Acceptable Financing Cash, Conventional, FHA, USDA, VA
Horse Property N
Listing Terms Cash, Conventional, FHA, USDA, VA
Financing Cash,Conventional,FHA,USDA,VA
Special Listing Condition Standard
Read Less
Want to know what your home might be worth? Contact us for a FREE valuation!

Our team is ready to help you sell your home for the highest possible price ASAP

Bought with Eric Rodia • Touchstone Realty, LLC

GET MORE INFORMATION





