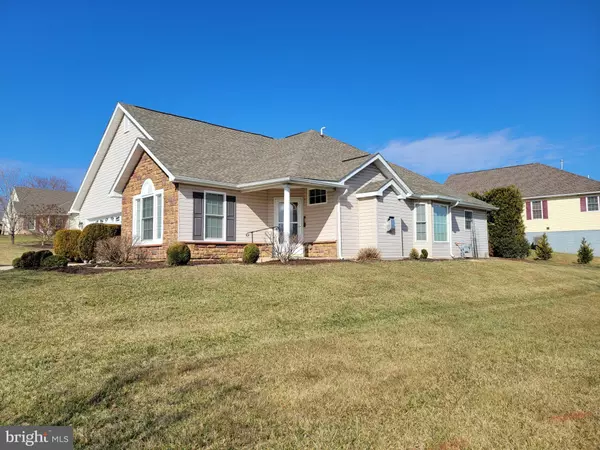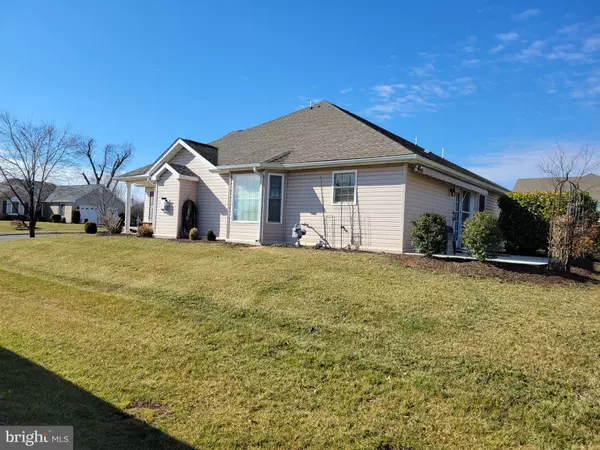$375,000
$375,000
For more information regarding the value of a property, please contact us for a free consultation.
400 QUEEN ST Culpeper, VA 22701
3 Beds
2 Baths
1,662 SqFt
Key Details
Sold Price $375,000
Property Type Single Family Home
Sub Type Detached
Listing Status Sold
Purchase Type For Sale
Square Footage 1,662 sqft
Price per Sqft $225
Subdivision Kings Manor
MLS Listing ID VACU2004614
Sold Date 03/17/23
Style Ranch/Rambler
Bedrooms 3
Full Baths 2
HOA Fees $87/qua
HOA Y/N Y
Abv Grd Liv Area 1,662
Originating Board BRIGHT
Year Built 2012
Annual Tax Amount $1,864
Tax Year 2022
Lot Size 0.270 Acres
Acres 0.27
Property Description
Beautiful one level living in King's Manor! This 3 bedroom 2 bath house was model home and sits on a beautifully landscaped corner lot. The HOA includes lawn care, so relax on the private patio with the retractable awning and enjoy the shade. The living room has a cathedral ceiling with a fan and gas fireplace. It is open into the dining room which has a bow window. The eat-in kitchen has tile floors, a walk-in pantry and a French door to the patio. The primary bedroom has a cathedral ceiling and fan and an spacious walk-in closet. The primary bathroom has a double sink and a large walk-in shower with a seat and grab bars. Enjoy easy living in this lovely little neighborhood of 30 homes on the north side of Culpeper. ** Dining room Chandelier does not convey.**
*Agent related to Owner*
Location
State VA
County Culpeper
Zoning R1
Rooms
Other Rooms Living Room, Dining Room, Primary Bedroom, Bedroom 2, Bedroom 3, Kitchen, Laundry
Main Level Bedrooms 3
Interior
Interior Features Carpet, Breakfast Area, Ceiling Fan(s), Entry Level Bedroom, Kitchen - Eat-In, Pantry, Primary Bath(s), Walk-in Closet(s), Window Treatments, Attic, Other
Hot Water Natural Gas
Heating Forced Air, Programmable Thermostat
Cooling Ceiling Fan(s), Central A/C
Flooring Carpet, Ceramic Tile
Fireplaces Number 1
Fireplaces Type Gas/Propane, Mantel(s)
Equipment Built-In Microwave, Built-In Range, Dishwasher, Disposal, Dryer - Gas, Exhaust Fan, Oven - Self Cleaning, Oven/Range - Gas, Refrigerator, Washer, Water Heater
Fireplace Y
Window Features Bay/Bow,Double Hung,Double Pane,Screens,Vinyl Clad
Appliance Built-In Microwave, Built-In Range, Dishwasher, Disposal, Dryer - Gas, Exhaust Fan, Oven - Self Cleaning, Oven/Range - Gas, Refrigerator, Washer, Water Heater
Heat Source Natural Gas
Laundry Has Laundry
Exterior
Exterior Feature Patio(s)
Parking Features Garage - Front Entry, Garage Door Opener, Inside Access
Garage Spaces 4.0
Utilities Available Natural Gas Available, Cable TV Available, Electric Available, Under Ground
Amenities Available Picnic Area
Water Access N
View Street
Roof Type Hip,Shingle
Street Surface Black Top
Accessibility Entry Slope <1', Grab Bars Mod, No Stairs, Ramp - Main Level, Other Bath Mod, 2+ Access Exits, >84\" Garage Door, Accessible Switches/Outlets, Doors - Lever Handle(s), Thresholds <5/8\", 36\"+ wide Halls, Mobility Improvements, Other
Porch Patio(s)
Road Frontage City/County
Attached Garage 2
Total Parking Spaces 4
Garage Y
Building
Lot Description Corner, Front Yard, Landscaping, Rear Yard
Story 1
Foundation Slab
Sewer Public Sewer
Water Public
Architectural Style Ranch/Rambler
Level or Stories 1
Additional Building Above Grade, Below Grade
Structure Type Dry Wall,Cathedral Ceilings,9'+ Ceilings
New Construction N
Schools
Elementary Schools Sycamore Park
Middle Schools Culpeper
High Schools Culpeper County
School District Culpeper County Public Schools
Others
Pets Allowed Y
HOA Fee Include Lawn Maintenance
Senior Community No
Tax ID 41B 23 11
Ownership Fee Simple
SqFt Source Assessor
Security Features Smoke Detector
Horse Property N
Special Listing Condition Standard
Pets Allowed No Pet Restrictions
Read Less
Want to know what your home might be worth? Contact us for a FREE valuation!

Our team is ready to help you sell your home for the highest possible price ASAP

Bought with Karen A Ingram • Piedmont Fine Properties
GET MORE INFORMATION





