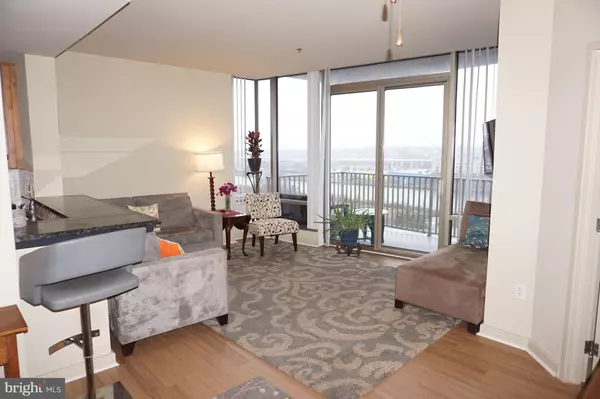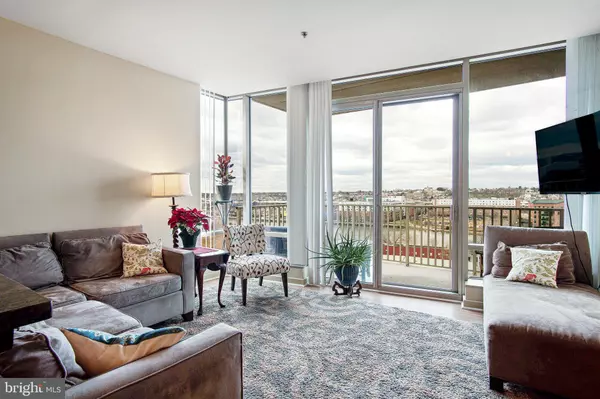$300,000
$299,900
For more information regarding the value of a property, please contact us for a free consultation.
105 CHRISTINA LANDING DR #1106 Wilmington, DE 19801
2 Beds
2 Baths
1,125 SqFt
Key Details
Sold Price $300,000
Property Type Single Family Home
Sub Type Unit/Flat/Apartment
Listing Status Sold
Purchase Type For Sale
Square Footage 1,125 sqft
Price per Sqft $266
Subdivision River Tower Christ L
MLS Listing ID DENC2037222
Sold Date 03/17/23
Style Contemporary
Bedrooms 2
Full Baths 2
HOA Y/N N
Abv Grd Liv Area 1,125
Originating Board BRIGHT
Year Built 2007
Annual Tax Amount $4,801
Tax Year 2022
Property Description
Fabulous 2-bedroom, 2 full bath 11th floor condominium situated in Wilmington's premier luxury waterfront high-rise. This unit features an open and flowing floor plan, 9 ft. ceilings & panoramic views of downtown Wilmington from every room. The spacious living room features floor to ceiling windows leading to a balcony and gleaming hardwood floors. The kitchen is equipped with 42" cabinets, granite counters, tile backsplash & floor,, stainless steel appliances and a breakfast bar overlooking the living room. The primary bedroom features a luxury four piece bath with a oversized shower & tub and a double closet. There is a second bedroom for guest and another luxury ceramic bath. In addition, there is an in unit washer and dryer. Located within walking distance to Amtrak, many downtown employers, Wilmington river front attractions & easy access to I-95, this condominium features 24/7 concierge doorman, covered parking with a deeded parking spaces, 24-hour fitness center, rooftop deck with saltwater swimming pool & Jacuzzi with panoramic views of Wilmington. The monthly condo fee covers water, sewer, trash, hot water, common area maintenance, building insurance & a community room equipped TVs & a full kitchen.
Location
State DE
County New Castle
Area Wilmington (30906)
Zoning 26W4
Rooms
Other Rooms Living Room, Dining Room, Bedroom 2, Kitchen, Laundry, Primary Bathroom
Main Level Bedrooms 2
Interior
Hot Water Other
Heating Forced Air
Cooling Central A/C
Fireplace N
Heat Source Electric
Exterior
Parking Features Garage Door Opener
Garage Spaces 1.0
Water Access N
Accessibility None
Total Parking Spaces 1
Garage Y
Building
Story 1
Unit Features Hi-Rise 9+ Floors
Sewer Public Sewer
Water Public
Architectural Style Contemporary
Level or Stories 1
Additional Building Above Grade, Below Grade
New Construction N
Schools
Elementary Schools Stubbs
High Schools Newark
School District Christina
Others
HOA Fee Include Health Club,Insurance,Management,Snow Removal,Trash,Water
Senior Community No
Tax ID 26-050.10-068.C.1106
Ownership Fee Simple
SqFt Source Estimated
Acceptable Financing Cash, Conventional, FHA, VA
Listing Terms Cash, Conventional, FHA, VA
Financing Cash,Conventional,FHA,VA
Special Listing Condition Standard
Read Less
Want to know what your home might be worth? Contact us for a FREE valuation!

Our team is ready to help you sell your home for the highest possible price ASAP

Bought with Michael David Canning • Compass

GET MORE INFORMATION





