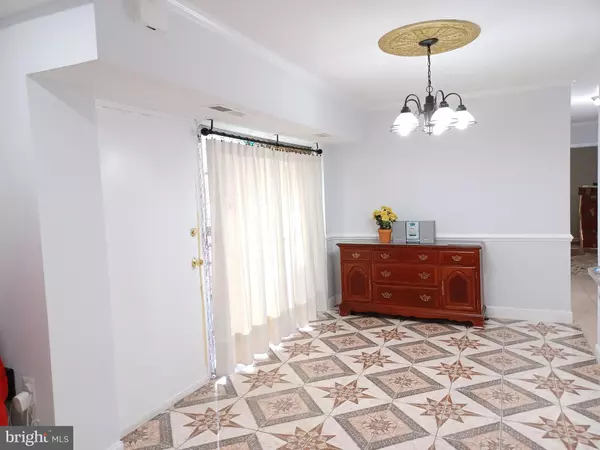$230,000
$230,000
For more information regarding the value of a property, please contact us for a free consultation.
3802 BEL PRE RD #3802-2 Silver Spring, MD 20906
4 Beds
2 Baths
1,408 SqFt
Key Details
Sold Price $230,000
Property Type Condo
Sub Type Condo/Co-op
Listing Status Sold
Purchase Type For Sale
Square Footage 1,408 sqft
Price per Sqft $163
Subdivision Grand Bel Manor
MLS Listing ID MDMC2079778
Sold Date 03/17/23
Style Other
Bedrooms 4
Full Baths 2
Condo Fees $763/mo
HOA Y/N N
Abv Grd Liv Area 1,408
Originating Board BRIGHT
Year Built 1971
Annual Tax Amount $1,814
Tax Year 2023
Property Description
NO MORE SHOWINGS. ONLY THOSE WHO ALREADY SCHEDULED AND FOR BACK-UP PURPOSE ONLY. RARE LARGE 4 BEDROOMS CONDO. MODERN OPEN LAYOUT. FRESHLY PAINTED, CROWN MOLDING, WALL MOLDING, 7 YRS YOUNG H/A, NEW LAMINATE FLOOR IN ALL ROOMS AND HALLWAY'S WALKING CLOSET, ALL OTHER FLOORING AREAS WITH CERAMIC TILES. 2 OWNER SUITES. 3 WALKING CLOSET. FIRST FLOOR WITH BALCONY, 2 ENTRANCE DOORS WITH RING 24 HRS MONITORING SYSTEM. GRANITE COUNTER IN KITCHEN, NEW FAUCET IN KITCHEN, STAINLESS STEEL APPLIANCES, MODERN LARGE HAND SENSOR MIRROR LED LIGHT MEDICINE CABINET. UPDATED BATHROOMS WITH NEW TOILETS, SINKS, FAUCETS. NEW SHUT OFF VALVES, W/D HOOK UP IN KITCHEN, SPOT LIGHTS IN KITCHEN & LV RM, CEILING FANS. PUBLIC TRANSPORTATION, COMMUNITY SWIMMING POOL, KIDS POOL, BBQ AREAS, TOT LOTS. 2 PARKING SPACES. BUS STOPS STEPS AWAY. NEAR SHOPPING CENTER AND METRO. LAUNDRY ROOM IN BUILDING. LOW CONDO FEE INCLUDES ALL UTILITIES INCLUDED. PETS FRIENDLY. SOLD "AS IS" BUT LOOKS GREAT. CALL AGENT FOR SHOWING.
Location
State MD
County Montgomery
Zoning R20
Rooms
Main Level Bedrooms 4
Interior
Interior Features Dining Area, Floor Plan - Open, Flat, Upgraded Countertops
Hot Water Other
Heating Forced Air
Cooling Central A/C
Equipment Dishwasher, Disposal, Refrigerator, Stove
Appliance Dishwasher, Disposal, Refrigerator, Stove
Heat Source None
Exterior
Garage Spaces 2.0
Parking On Site 1
Amenities Available Basketball Courts, Extra Storage, Picnic Area, Pool - Outdoor, Reserved/Assigned Parking, Tot Lots/Playground
Water Access N
Accessibility None
Total Parking Spaces 2
Garage N
Building
Story 1
Unit Features Garden 1 - 4 Floors
Sewer Public Sewer
Water Public
Architectural Style Other
Level or Stories 1
Additional Building Above Grade, Below Grade
New Construction N
Schools
Elementary Schools Flower Valley
Middle Schools Earle B. Wood
High Schools Rockville
School District Montgomery County Public Schools
Others
Pets Allowed Y
HOA Fee Include Air Conditioning,Common Area Maintenance,Electricity,Ext Bldg Maint,Gas,Heat,Lawn Maintenance,Management,Pest Control,Pool(s),Reserve Funds,Sewer,Snow Removal,Trash,Water
Senior Community No
Tax ID 161301729840
Ownership Condominium
Acceptable Financing Conventional
Listing Terms Conventional
Financing Conventional
Special Listing Condition Standard
Pets Allowed Cats OK, Dogs OK
Read Less
Want to know what your home might be worth? Contact us for a FREE valuation!

Our team is ready to help you sell your home for the highest possible price ASAP

Bought with Supilai Ensley • CapStar Properties
GET MORE INFORMATION





