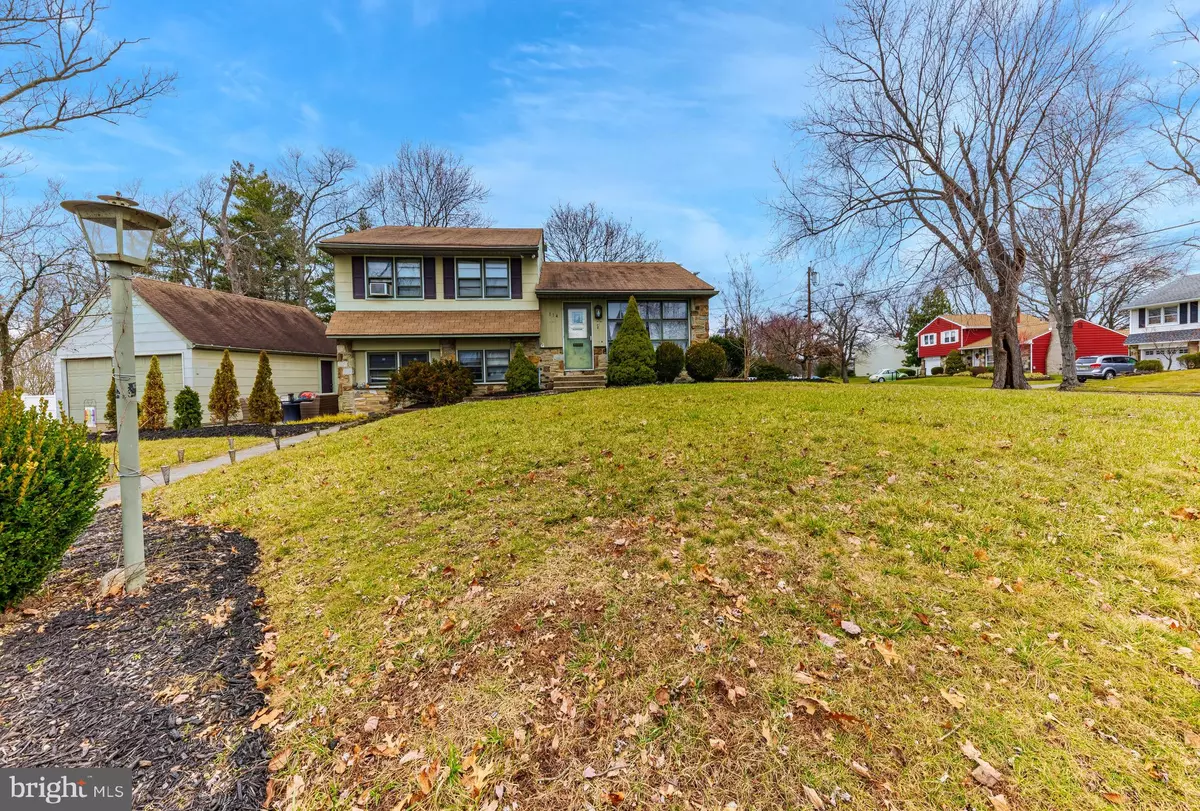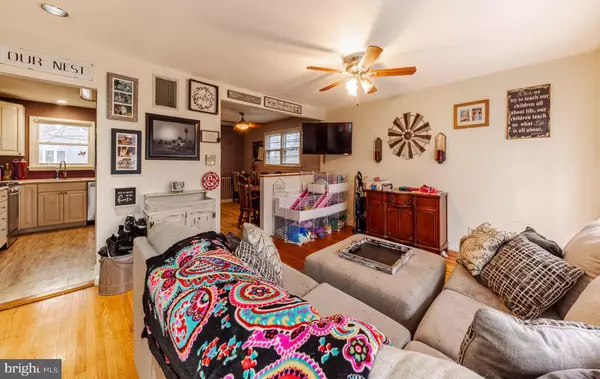$280,000
$275,000
1.8%For more information regarding the value of a property, please contact us for a free consultation.
114 N PELHAM RD Voorhees, NJ 08043
3 Beds
2 Baths
1,593 SqFt
Key Details
Sold Price $280,000
Property Type Single Family Home
Sub Type Detached
Listing Status Sold
Purchase Type For Sale
Square Footage 1,593 sqft
Price per Sqft $175
Subdivision None Available
MLS Listing ID NJCD2040850
Sold Date 03/20/23
Style Bi-level
Bedrooms 3
Full Baths 1
Half Baths 1
HOA Y/N N
Abv Grd Liv Area 1,593
Originating Board BRIGHT
Year Built 1957
Annual Tax Amount $6,968
Tax Year 2022
Lot Size 0.310 Acres
Acres 0.31
Lot Dimensions 0.00 x 0.00
Property Description
Welcome to 114 N. Pelham Rd. This lovely 3 bedroom 1.5 bathroom split level home is located in the desirable Green Ridge Community and sits on a corner lot, in the award-winning school district of Voorhees. It's located within walking distance to the Ashland PATCO train, has quick access to Rt 295, and easy access to shopping. The living room and bedrooms have hardwood floors and lots of natural light. Upstairs are the three nicely sized bedrooms and the full bathroom. The kitchen has all stainless steel applicances (included). Off of the kitchen leads you downstairs to the large carpeted family room. Also on this level is the utility area, a half bath, and mud room with washer and dryer (both included), and access to the driveway, detached garage and rear yard. The back yard is fully fenced in.
Location
State NJ
County Camden
Area Voorhees Twp (20434)
Zoning 75
Rooms
Other Rooms Living Room, Dining Room, Primary Bedroom, Bedroom 2, Kitchen, Family Room, Bedroom 1, Laundry, Bathroom 1, Half Bath
Interior
Interior Features Ceiling Fan(s)
Hot Water Natural Gas
Heating Forced Air
Cooling Central A/C
Flooring Wood, Fully Carpeted, Vinyl
Equipment Dishwasher, Built-In Microwave, Washer, Dryer, Oven/Range - Gas, Refrigerator, Stainless Steel Appliances
Appliance Dishwasher, Built-In Microwave, Washer, Dryer, Oven/Range - Gas, Refrigerator, Stainless Steel Appliances
Heat Source Natural Gas
Laundry Lower Floor
Exterior
Exterior Feature Patio(s)
Parking Features Inside Access, Additional Storage Area, Garage - Front Entry, Garage - Side Entry
Garage Spaces 2.0
Water Access N
Roof Type Shingle
Accessibility None
Porch Patio(s)
Total Parking Spaces 2
Garage Y
Building
Lot Description Corner, Irregular, Open, Front Yard, Rear Yard, SideYard(s)
Story 3
Foundation Concrete Perimeter
Sewer Public Sewer
Water Public
Architectural Style Bi-level
Level or Stories 3
Additional Building Above Grade, Below Grade
New Construction N
Schools
School District Voorhees Township Board Of Education
Others
Senior Community No
Tax ID 34-00087-00011
Ownership Fee Simple
SqFt Source Assessor
Acceptable Financing Conventional, VA, FHA 203(b), Cash, FHA
Listing Terms Conventional, VA, FHA 203(b), Cash, FHA
Financing Conventional,VA,FHA 203(b),Cash,FHA
Special Listing Condition Standard
Read Less
Want to know what your home might be worth? Contact us for a FREE valuation!

Our team is ready to help you sell your home for the highest possible price ASAP

Bought with Michaela L Hartery • Hometown Real Estate Group

GET MORE INFORMATION





