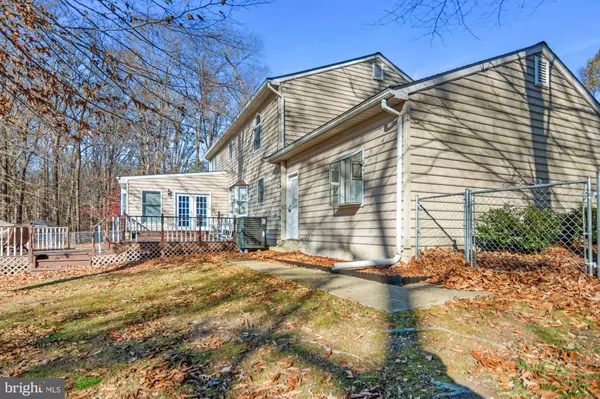$479,500
$494,900
3.1%For more information regarding the value of a property, please contact us for a free consultation.
9115 SOAPBERRY CT Bel Alton, MD 20611
4 Beds
3 Baths
2,624 SqFt
Key Details
Sold Price $479,500
Property Type Single Family Home
Sub Type Detached
Listing Status Sold
Purchase Type For Sale
Square Footage 2,624 sqft
Price per Sqft $182
Subdivision Chapel Point Woods
MLS Listing ID MDCH2018202
Sold Date 03/20/23
Style Colonial
Bedrooms 4
Full Baths 2
Half Baths 1
HOA Fees $12/ann
HOA Y/N Y
Abv Grd Liv Area 2,624
Originating Board BRIGHT
Year Built 1988
Annual Tax Amount $4,734
Tax Year 2022
Lot Size 2.100 Acres
Acres 2.1
Property Description
Perfectly set on a tree-shaded cul-de-sac, this Southern Maryland beauty feels like home the minute you pull into the full-size driveway. This two-story home has a wonderful foyer with easy access to both the lower and upper levels. The formal living room and dining room are warm and inviting. The family room features a stately brick fireplace, and the kitchen is bright and spacious with new, modern Shaker-style cabinets and updated appliances. As you look out of the boxed shelf kitchen window, take in the view of the large, fenced-in backyard and the beautiful, maintenance-free deck. (Bring your pets!) Oh, did I mention the double doors that lead to the backyard? The main bedroom located on the second floor is spacious with plenty of closet space and a large bathroom with a deep sunken tub to relax in after a long, exhausting day. Add to that, there are three additional good-sized bedrooms on the second floor. There is also a full-sized bathroom with double sinks and a modern shower. Five minutes to La Plata, MD, and the W. NIce Bridge.
You will enjoy the easy maintenance of the front and back yards. So, bring your family and pets and make this house your home in beautiful Charles County MD. Wow with some closing help also.
Location
State MD
County Charles
Zoning RC
Interior
Hot Water Electric
Heating Heat Pump(s)
Cooling Ceiling Fan(s), Heat Pump(s)
Fireplaces Number 1
Heat Source Electric
Exterior
Parking Features Garage - Front Entry
Garage Spaces 2.0
Water Access N
Accessibility None
Attached Garage 2
Total Parking Spaces 2
Garage Y
Building
Story 2
Foundation Crawl Space
Sewer On Site Septic
Water Public
Architectural Style Colonial
Level or Stories 2
Additional Building Above Grade, Below Grade
New Construction N
Schools
School District Charles County Public Schools
Others
Pets Allowed Y
Senior Community No
Tax ID 0901049569
Ownership Fee Simple
SqFt Source Assessor
Acceptable Financing FHA, Conventional, Cash, USDA, VA
Listing Terms FHA, Conventional, Cash, USDA, VA
Financing FHA,Conventional,Cash,USDA,VA
Special Listing Condition Standard
Pets Allowed No Pet Restrictions
Read Less
Want to know what your home might be worth? Contact us for a FREE valuation!

Our team is ready to help you sell your home for the highest possible price ASAP

Bought with Delaney Irene Burgess • RE/MAX United Real Estate

GET MORE INFORMATION





