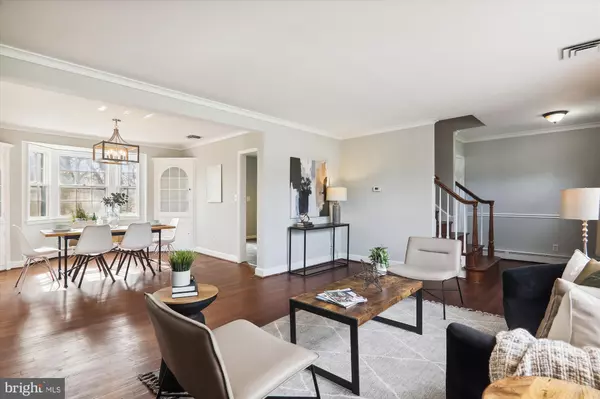$746,283
$675,000
10.6%For more information regarding the value of a property, please contact us for a free consultation.
10601 SHADY CIR Silver Spring, MD 20903
4 Beds
3 Baths
3,165 SqFt
Key Details
Sold Price $746,283
Property Type Single Family Home
Sub Type Detached
Listing Status Sold
Purchase Type For Sale
Square Footage 3,165 sqft
Price per Sqft $235
Subdivision Hillandale
MLS Listing ID MDMC2082982
Sold Date 03/23/23
Style Cape Cod
Bedrooms 4
Full Baths 3
HOA Y/N N
Abv Grd Liv Area 1,836
Originating Board BRIGHT
Year Built 1951
Annual Tax Amount $6,785
Tax Year 2022
Lot Size 0.592 Acres
Acres 0.59
Property Description
Welcome to 10601 Shady Circle, a lovely Cape Cod style house situated on over a half an acre at the end of a quiet cul-de-sac. This 4 bedroom 3 bathroom charmer is located in the popular neighborhood of Hillandale. This house lets the sun in on every level making it a well lit, lively space waiting for you to make it your new home! A large, bright, eat-in kitchen with an exposed brick wall, stainless steel appliances and new butcher block countertops leads outside to one of two custom decks. Gorgeous hardwoods adorn both the living and dining room, with a wood burning fireplace and character lending built-in corner cabinets. The main level boasts a spacious primary bedroom complete with a walk in closet and newly renovated en suite bathroom. Completing the main level is a mudroom that leads to the second custom deck with views of the quiet, picturesque backyard. The upper level is host to two perfectly sized bedrooms with ample closet space and original pine wood floors. Also upstairs is a second newly refreshed full bath and an additional walk-in space that could be easily converted into a small office or used as extra storage. The fully finished basement includes a large family room area with a wood burning fireplace, separate office space with an exposed brick wall, a third wood burning fireplace and a laundry room. Also located downstairs is a fourth bedroom with an en suite bathroom and walk in closet. Additional features of the home include a three zone heating system and a backyard shed. Recent improvements: Fresh paint throughout, new tile floors and vanities in basement and upper level bathrooms, retaining wall and new flooring in laundry room and office.
Convenient to shopping, restaurants, 495, 95,University of Maryland, FDA.
Location
State MD
County Montgomery
Zoning R90
Rooms
Other Rooms Living Room, Dining Room, Primary Bedroom, Bedroom 2, Bedroom 3, Bedroom 4, Kitchen, Family Room, Laundry, Mud Room, Office, Bathroom 2, Bathroom 3, Hobby Room, Primary Bathroom
Basement Connecting Stairway, Daylight, Partial, Fully Finished, Heated, Improved, Interior Access, Outside Entrance, Rear Entrance, Walkout Level, Windows
Main Level Bedrooms 1
Interior
Interior Features Attic, Built-Ins, Breakfast Area, Carpet, Ceiling Fan(s), Dining Area, Entry Level Bedroom, Floor Plan - Traditional, Formal/Separate Dining Room, Kitchen - Eat-In, Kitchen - Table Space, Primary Bath(s), Recessed Lighting, Upgraded Countertops, Tub Shower, Walk-in Closet(s), Window Treatments, Wood Floors
Hot Water Natural Gas
Heating Baseboard - Hot Water
Cooling Central A/C, Ductless/Mini-Split
Flooring Carpet, Ceramic Tile, Hardwood, Laminate Plank, Luxury Vinyl Tile
Fireplaces Number 3
Fireplaces Type Brick
Equipment Built-In Microwave, Built-In Range, Dishwasher, Disposal, Dryer - Front Loading, Icemaker, Refrigerator, Stainless Steel Appliances, Washer - Front Loading, Water Heater
Fireplace Y
Window Features Bay/Bow
Appliance Built-In Microwave, Built-In Range, Dishwasher, Disposal, Dryer - Front Loading, Icemaker, Refrigerator, Stainless Steel Appliances, Washer - Front Loading, Water Heater
Heat Source Natural Gas
Laundry Basement
Exterior
Garage Spaces 4.0
Water Access N
Accessibility None
Total Parking Spaces 4
Garage N
Building
Lot Description Cul-de-sac, Front Yard, Landscaping, Partly Wooded, Secluded
Story 3
Foundation Permanent
Sewer Public Sewer
Water Public
Architectural Style Cape Cod
Level or Stories 3
Additional Building Above Grade, Below Grade
New Construction N
Schools
School District Montgomery County Public Schools
Others
Senior Community No
Tax ID 160500286743
Ownership Fee Simple
SqFt Source Assessor
Security Features Electric Alarm
Acceptable Financing Cash, Conventional, FHA, VA
Listing Terms Cash, Conventional, FHA, VA
Financing Cash,Conventional,FHA,VA
Special Listing Condition Standard
Read Less
Want to know what your home might be worth? Contact us for a FREE valuation!

Our team is ready to help you sell your home for the highest possible price ASAP

Bought with James E Gregory • Washington Fine Properties, LLC

GET MORE INFORMATION





