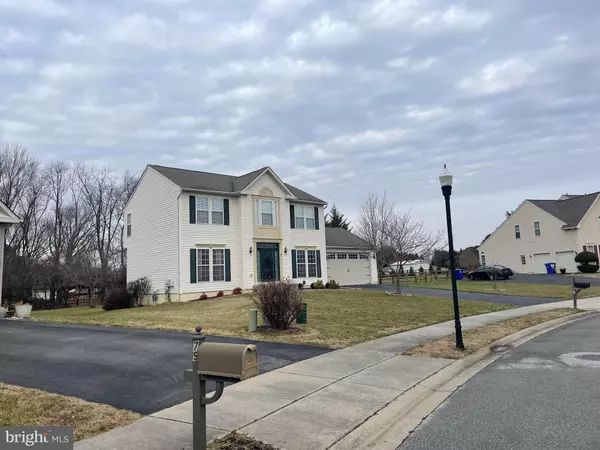$515,000
$539,900
4.6%For more information regarding the value of a property, please contact us for a free consultation.
81 CANTWELL DR Middletown, DE 19709
4 Beds
4 Baths
2,650 SqFt
Key Details
Sold Price $515,000
Property Type Single Family Home
Sub Type Detached
Listing Status Sold
Purchase Type For Sale
Square Footage 2,650 sqft
Price per Sqft $194
Subdivision Cantwell Ridge
MLS Listing ID DENC2037938
Sold Date 03/24/23
Style Colonial
Bedrooms 4
Full Baths 3
Half Baths 1
HOA Fees $21/ann
HOA Y/N Y
Abv Grd Liv Area 2,650
Originating Board BRIGHT
Year Built 2005
Annual Tax Amount $3,524
Tax Year 2022
Lot Size 0.560 Acres
Acres 0.56
Property Description
Presenting 81 Cantwell Drive, Middletown, DE. Bring Offer, motivated seller!!! This well maintained 4 bedroom, 3 full bath, and 1 half bath shows pride of ownership throughout. This home sits on a spacious lot of .56 acres. Upon entering this home, you will notice the gleaming hardwood floors throughout main level, as well as steps leading up to the 2nd floor. The master bedroom has vaulted ceilings, a large walk-in closet and large master bathroom. The kitchen has pristine 42 inch oak cabinets, granite counters and matching newer appliances. There is a breakfast nook off the kitchen with plenty of room for a table and chairs. The French doors off the breakfast nook will lead you directly onto the trex decking with white vinyl railing, overlooking the spacious back yard. The basement is finished with egress window and is large enough for entertaining, or even a very spacious “man cave.” USDA financing eligible. Meridan Bank is offering a 3/2/1 buydown for the rate, first year its 3%, 2nd year 4% then 5% for the 3rd year. Contact branch manager Joe Boffa about the program, 302 234 0500. Settlement assistance available!!!!
Location
State DE
County New Castle
Area South Of The Canal (30907)
Zoning RES
Rooms
Other Rooms Living Room, Dining Room, Primary Bedroom, Bedroom 2, Bedroom 3, Kitchen, Family Room, Bedroom 1, Laundry, Other
Basement Full, Fully Finished
Interior
Interior Features Primary Bath(s), Kitchen - Island, Butlers Pantry, Breakfast Area
Hot Water Natural Gas
Heating Forced Air
Cooling Central A/C
Flooring Wood, Fully Carpeted, Vinyl
Equipment Dishwasher, Disposal, Built-In Microwave
Fireplace N
Appliance Dishwasher, Disposal, Built-In Microwave
Heat Source Natural Gas
Laundry Basement
Exterior
Exterior Feature Deck(s)
Parking Features Garage - Front Entry, Garage Door Opener
Garage Spaces 2.0
Fence Fully
Water Access N
Roof Type Shingle
Accessibility None
Porch Deck(s)
Attached Garage 2
Total Parking Spaces 2
Garage Y
Building
Story 2
Foundation Concrete Perimeter
Sewer Public Sewer
Water Public
Architectural Style Colonial
Level or Stories 2
Additional Building Above Grade
Structure Type Cathedral Ceilings
New Construction N
Schools
School District Appoquinimink
Others
HOA Fee Include Common Area Maintenance,Snow Removal
Senior Community No
Tax ID 14-008.10-254
Ownership Fee Simple
SqFt Source Estimated
Acceptable Financing Cash, Conventional, FHA, VA, USDA
Listing Terms Cash, Conventional, FHA, VA, USDA
Financing Cash,Conventional,FHA,VA,USDA
Special Listing Condition Standard
Read Less
Want to know what your home might be worth? Contact us for a FREE valuation!

Our team is ready to help you sell your home for the highest possible price ASAP

Bought with Jay G Shinn • RE/MAX Point Realty

GET MORE INFORMATION





