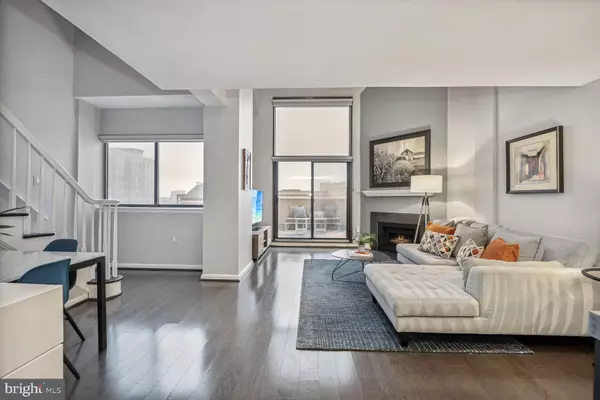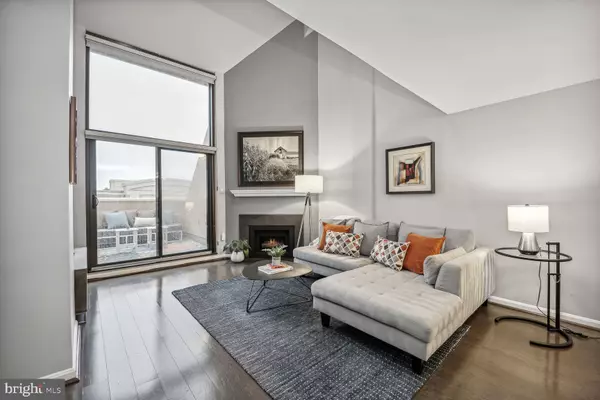$615,000
$615,000
For more information regarding the value of a property, please contact us for a free consultation.
1301 N COURTHOUSE RD #1814 Arlington, VA 22201
1 Bed
2 Baths
1,058 SqFt
Key Details
Sold Price $615,000
Property Type Condo
Sub Type Condo/Co-op
Listing Status Sold
Purchase Type For Sale
Square Footage 1,058 sqft
Price per Sqft $581
Subdivision Courthouse
MLS Listing ID VAAR2027908
Sold Date 03/24/23
Style Loft,Contemporary
Bedrooms 1
Full Baths 1
Half Baths 1
Condo Fees $879/mo
HOA Y/N N
Abv Grd Liv Area 1,058
Originating Board BRIGHT
Year Built 1983
Annual Tax Amount $5,663
Tax Year 2022
Property Description
As you walk through your front door, the grandeur of the 18 ft. vaulted ceiling and the cozy gas fireplace welcomes you. Natural light streams through the living area highlighting the rich chestnut stained engineered hardwood floors. The gourmet kitchen with its fresh white soft close cabinets, modern stainless steel appliances, and timeless white quartz counter tops are complimented by a gleaming white subway tile backsplash. This kitchen makes cooking a special event. Enjoy coffee or outdoor dining on your protected, private balcony that expands your living space. An added bonus is the fully renovated deluxe half bath on the main level.
Upstairs you'll find a spacious loft that serves as a home office and a second space to watch your favorite TV shows. The large primary bedroom suite includes a custom designed closet for extra storage and organization, plush white carpet that adds warmth and quiet, and an updated modern full bath featuring an elegant grey vanity with double sinks.
Storage abounds in this deluxe penthouse condo. Off the kitchen is a well-designed closet with shelves for a pantry. The balcony has a large secure storage closet. Located a few steps from your front door is another 40 sq. ft. secure storage room, making access extremely convenient. In the well-lit, secure garage, your generously sized assigned parking space also has extra space to store your items.
When you are home, relax and enjoy the many amenities offered by Woodbury Heights, including the outdoor pool and lounge, fitness room with modern equipment, the welcoming 24-hour concierge, and onsite management and engineer.
Location
State VA
County Arlington
Zoning RA-H-3.2
Rooms
Other Rooms Living Room, Dining Room, Primary Bedroom, Kitchen, Family Room, Primary Bathroom, Half Bath
Interior
Interior Features Wood Floors, Built-Ins, Carpet, Ceiling Fan(s), Combination Dining/Living, Dining Area, Family Room Off Kitchen, Pantry, Primary Bath(s), Recessed Lighting, Sprinkler System, Tub Shower, Upgraded Countertops, Walk-in Closet(s), Window Treatments, Combination Kitchen/Dining, Combination Kitchen/Living, Floor Plan - Open, Kitchen - Gourmet
Hot Water Natural Gas
Heating Heat Pump - Electric BackUp
Cooling Central A/C
Flooring Engineered Wood, Ceramic Tile, Partially Carpeted
Fireplaces Number 1
Fireplaces Type Gas/Propane
Equipment Dishwasher, Disposal, Oven/Range - Electric, Refrigerator, Built-In Microwave, Built-In Range, Dryer - Front Loading, Dual Flush Toilets, Energy Efficient Appliances, ENERGY STAR Dishwasher, ENERGY STAR Refrigerator, Exhaust Fan, Icemaker, Oven - Self Cleaning, Stainless Steel Appliances, Washer - Front Loading, Washer/Dryer Stacked
Furnishings No
Fireplace Y
Window Features Double Pane,Screens,Insulated,Sliding
Appliance Dishwasher, Disposal, Oven/Range - Electric, Refrigerator, Built-In Microwave, Built-In Range, Dryer - Front Loading, Dual Flush Toilets, Energy Efficient Appliances, ENERGY STAR Dishwasher, ENERGY STAR Refrigerator, Exhaust Fan, Icemaker, Oven - Self Cleaning, Stainless Steel Appliances, Washer - Front Loading, Washer/Dryer Stacked
Heat Source Electric
Laundry Washer In Unit, Dryer In Unit
Exterior
Exterior Feature Balcony
Parking Features Underground, Garage Door Opener, Inside Access
Garage Spaces 1.0
Parking On Site 1
Utilities Available Cable TV Available, Electric Available, Sewer Available, Water Available, Natural Gas Available
Amenities Available Common Grounds, Concierge, Elevator, Extra Storage, Reserved/Assigned Parking, Pool - Outdoor, Security, Fitness Center
Water Access N
View City
Accessibility None
Porch Balcony
Total Parking Spaces 1
Garage Y
Building
Story 2
Unit Features Hi-Rise 9+ Floors
Sewer Public Sewer
Water Public
Architectural Style Loft, Contemporary
Level or Stories 2
Additional Building Above Grade, Below Grade
Structure Type Dry Wall,Vaulted Ceilings
New Construction N
Schools
Elementary Schools Innovation
Middle Schools Dorothy Hamm
High Schools Yorktown
School District Arlington County Public Schools
Others
Pets Allowed Y
HOA Fee Include Common Area Maintenance,Custodial Services Maintenance,Ext Bldg Maint,Insurance,Management,Pool(s),Reserve Funds,Sewer,Snow Removal,Trash,Water,Fiber Optics Available,Lawn Maintenance,Gas,Sauna
Senior Community No
Tax ID 17-016-183
Ownership Condominium
Security Features 24 hour security,Desk in Lobby,Main Entrance Lock,Monitored,Resident Manager,Smoke Detector,Sprinkler System - Indoor
Horse Property N
Special Listing Condition Standard
Pets Allowed Cats OK, Dogs OK, Number Limit
Read Less
Want to know what your home might be worth? Contact us for a FREE valuation!

Our team is ready to help you sell your home for the highest possible price ASAP

Bought with Keri A O'Sullivan • RE/MAX Allegiance
GET MORE INFORMATION





