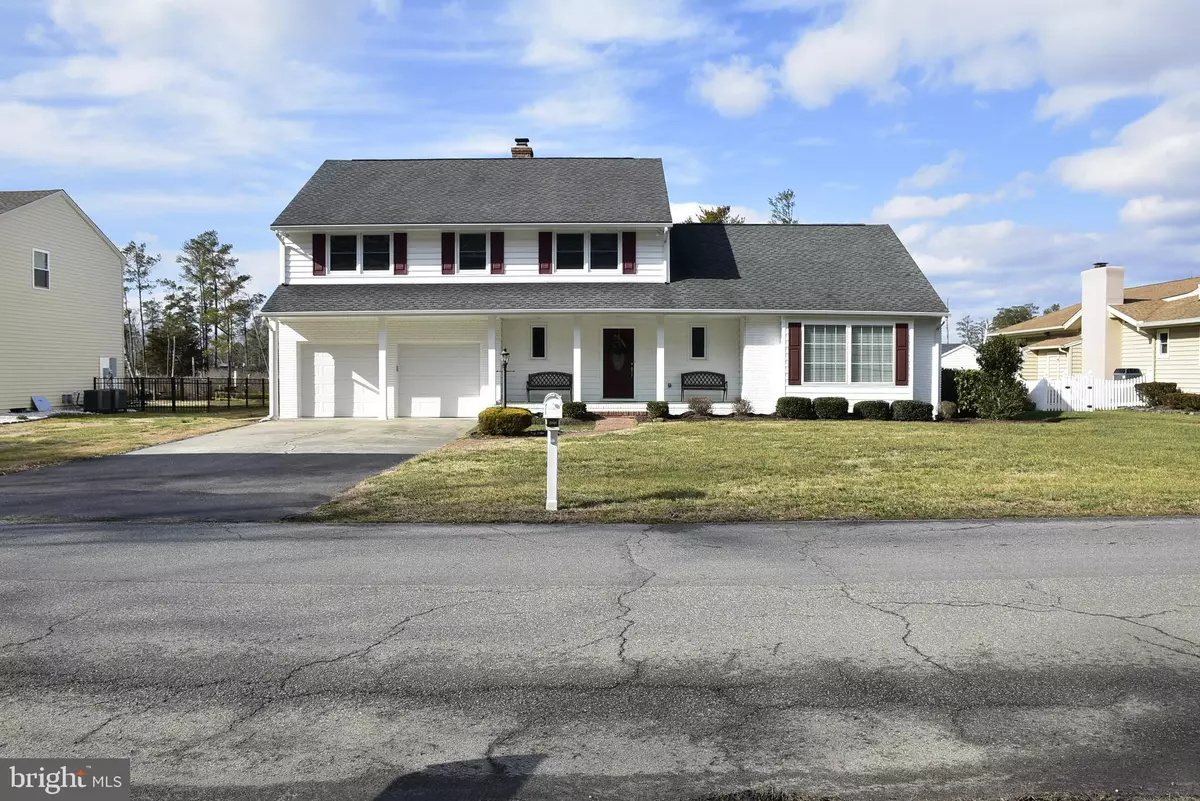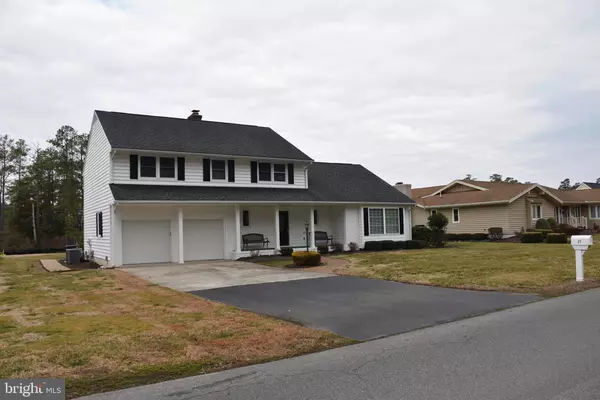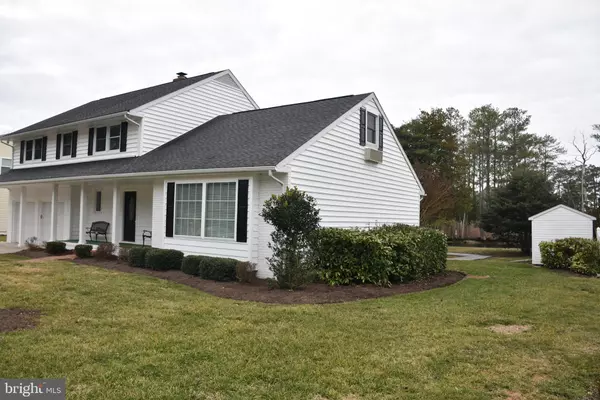$1,150,000
$1,100,000
4.5%For more information regarding the value of a property, please contact us for a free consultation.
27 W SIDE DR Rehoboth Beach, DE 19971
4 Beds
3 Baths
0.27 Acres Lot
Key Details
Sold Price $1,150,000
Property Type Single Family Home
Sub Type Detached
Listing Status Sold
Purchase Type For Sale
Subdivision Rehoboth Beach Yacht And Cc
MLS Listing ID DESU2035278
Sold Date 03/23/23
Style Colonial
Bedrooms 4
Full Baths 2
Half Baths 1
HOA Fees $29/ann
HOA Y/N Y
Originating Board BRIGHT
Year Built 1973
Annual Tax Amount $1,977
Tax Year 2022
Lot Size 0.270 Acres
Acres 0.27
Lot Dimensions 100.00 x 120.00
Property Description
Welcome to Rehoboth Yacht and Country Club, this "Premier Private Club" sits on 150 acres of waterfront property on the Rehoboth Bay. This 2800 sq, ft, 4BR, 2.5 BA home has Amazing water views from the moment you step inside. Roof, siding, windows floating dock, sump pump, HVAC, plumbing , granite countertops have all been updated in this Classic Colonial. New Front Door, hardwood floors in great room and kitchen. Theres is a den, formal dining , formal living room, freat room with wet bar, wood burning fireplace. Sit on youur large deck just steps away from dock. Bonus room ove the garage with its own heating and air, could be a 5 bedroom or office. 2 car garage w/ driveway space for 4 cars. Close to Beaches, Shopping Golf, Restaurants and all that makes Coastal living year round. Flood insurance is assumable.
Location
State DE
County Sussex
Area Lewes Rehoboth Hundred (31009)
Zoning AR-1
Interior
Interior Features Ceiling Fan(s), Kitchen - Island, Wood Floors, Combination Kitchen/Living
Hot Water Electric
Heating Heat Pump(s)
Cooling Central A/C, Ceiling Fan(s)
Flooring Wood, Carpet, Ceramic Tile
Fireplaces Number 1
Fireplaces Type Fireplace - Glass Doors, Wood
Equipment Dishwasher, Microwave, Oven/Range - Electric, Stainless Steel Appliances, Refrigerator, Washer - Front Loading, Water Heater
Furnishings No
Fireplace Y
Window Features Double Hung,Double Pane,Insulated,Screens
Appliance Dishwasher, Microwave, Oven/Range - Electric, Stainless Steel Appliances, Refrigerator, Washer - Front Loading, Water Heater
Heat Source Electric
Laundry Main Floor
Exterior
Exterior Feature Deck(s), Porch(es)
Parking Features Garage - Front Entry, Garage Door Opener, Inside Access
Garage Spaces 4.0
Utilities Available Cable TV, Phone, Sewer Available, Water Available
Waterfront Description Private Dock Site
Water Access Y
Water Access Desc Boat - Powered,Canoe/Kayak,Fishing Allowed,No Personal Watercraft (PWC)
View Bay
Roof Type Architectural Shingle
Accessibility None
Porch Deck(s), Porch(es)
Attached Garage 2
Total Parking Spaces 4
Garage Y
Building
Story 2
Foundation Crawl Space
Sewer Public Sewer
Water Public
Architectural Style Colonial
Level or Stories 2
Additional Building Above Grade, Below Grade
Structure Type Dry Wall
New Construction N
Schools
Elementary Schools Beacon Middle School
Middle Schools Mariner
High Schools Cape Henlopen
School District Cape Henlopen
Others
Pets Allowed Y
Senior Community No
Tax ID 334-19.00-38.00
Ownership Fee Simple
SqFt Source Assessor
Acceptable Financing Cash, Conventional, FHA, USDA, VA
Horse Property N
Listing Terms Cash, Conventional, FHA, USDA, VA
Financing Cash,Conventional,FHA,USDA,VA
Special Listing Condition Standard
Pets Allowed No Pet Restrictions
Read Less
Want to know what your home might be worth? Contact us for a FREE valuation!

Our team is ready to help you sell your home for the highest possible price ASAP

Bought with Cindy D Souza • Long & Foster Real Estate, Inc.

GET MORE INFORMATION





