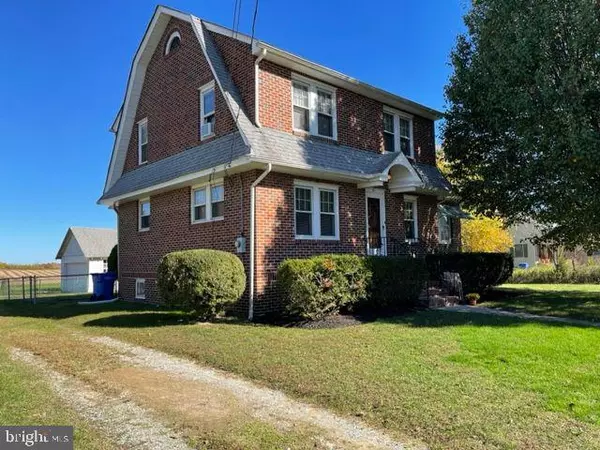$169,900
$199,900
15.0%For more information regarding the value of a property, please contact us for a free consultation.
91 N RAILROAD AVE Pedricktown, NJ 08067
3 Beds
1 Bath
1,594 SqFt
Key Details
Sold Price $169,900
Property Type Single Family Home
Sub Type Detached
Listing Status Sold
Purchase Type For Sale
Square Footage 1,594 sqft
Price per Sqft $106
Subdivision None Available
MLS Listing ID NJSA2005956
Sold Date 03/24/23
Style Dutch,Colonial
Bedrooms 3
Full Baths 1
HOA Y/N N
Abv Grd Liv Area 1,594
Originating Board BRIGHT
Year Built 1940
Annual Tax Amount $4,484
Tax Year 2022
Lot Size 0.290 Acres
Acres 0.29
Lot Dimensions 74' x 146'
Property Description
This beautiful, all brick, Dutch Colonial style home can be found nestled in the quaint setting known as Pedricktown. The charm and character of this home shows with its all natural wood trim and refinished hardwood floors. The first floor offers a spacious living room with french doors leading to a relaxing den. A nice sized dining room with a large, built-in corner hutch is bright and cheery. The custom kitchen cabinets match the character of the home along with the tiled counter and backsplash. A built-in cubicle holds the table and benches for those cozy meals or breakfast coffee and paper. Upstairs you find three nice sized bedrooms with hardwood floors under the carpet. A nice feature is the laundry chute, how great is it that you don't need to carry that basket down. Again, the character found in this house is evident in the tile work in this adorable bathroom. Here you will also find the door to the walk-up attic that could hold all your treasures. A full basement provides plenty of storage as well along with a laundry room that includes the washer, dryer and utility sink. The oil burner furnace is only 10 years old and also heats the water for the home. The roof was replaced only 15 years ago. There is a nice sized garage in need of some work but it is solidly built. Partially fenced yard, screened back porch and a long, wraparound driveway make for easy and convenient living as well. Oldmans taxes and schools are great and the location to major roads and services is definitely a bonus. Being sold "as is" but well worth taking a good look at.
Location
State NJ
County Salem
Area Oldmans Twp (21707)
Zoning RESIDENTIAL
Rooms
Other Rooms Living Room, Dining Room, Bedroom 2, Bedroom 3, Kitchen, Den, Basement, Bedroom 1, Laundry, Attic
Basement Full, Unfinished
Interior
Interior Features Attic, Built-Ins, Wood Floors
Hot Water Oil
Heating Radiator, Hot Water
Cooling Whole House Fan, Window Unit(s)
Flooring Hardwood
Equipment Refrigerator, Oven/Range - Electric, Dishwasher, Microwave, Washer, Dryer - Electric
Appliance Refrigerator, Oven/Range - Electric, Dishwasher, Microwave, Washer, Dryer - Electric
Heat Source Oil
Laundry Basement, Washer In Unit, Dryer In Unit
Exterior
Water Access N
Roof Type Architectural Shingle
Accessibility None
Garage N
Building
Story 2
Foundation Block
Sewer Septic Exists
Water Public
Architectural Style Dutch, Colonial
Level or Stories 2
Additional Building Above Grade, Below Grade
Structure Type Plaster Walls
New Construction N
Schools
School District Oldmans Township Public Schools
Others
Senior Community No
Tax ID 07-00007-00011 01
Ownership Fee Simple
SqFt Source Assessor
Acceptable Financing Cash, Conventional
Listing Terms Cash, Conventional
Financing Cash,Conventional
Special Listing Condition Standard
Read Less
Want to know what your home might be worth? Contact us for a FREE valuation!

Our team is ready to help you sell your home for the highest possible price ASAP

Bought with DawnMarie Genco • Keller Williams Hometown

GET MORE INFORMATION





