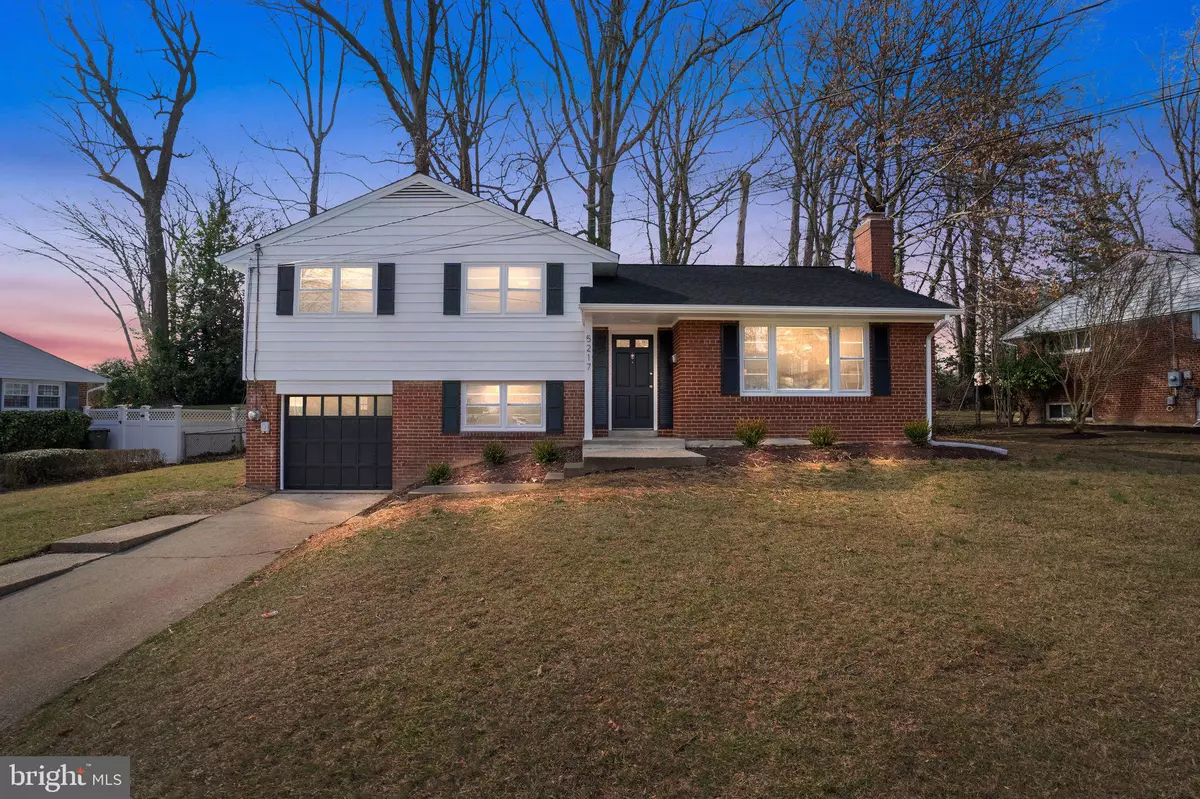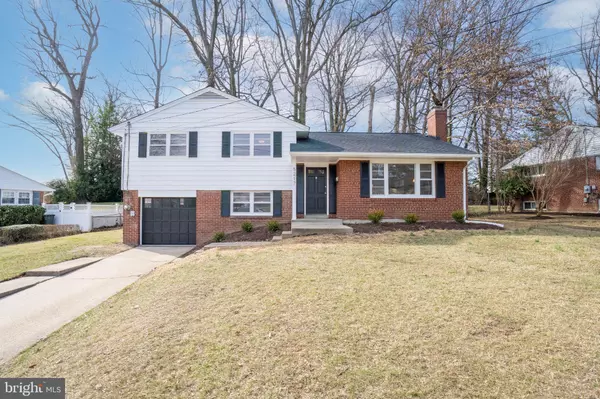$655,000
$675,000
3.0%For more information regarding the value of a property, please contact us for a free consultation.
5217 RAVENSWORTH RD Springfield, VA 22151
4 Beds
2 Baths
1,597 SqFt
Key Details
Sold Price $655,000
Property Type Single Family Home
Sub Type Detached
Listing Status Sold
Purchase Type For Sale
Square Footage 1,597 sqft
Price per Sqft $410
Subdivision North Springfield
MLS Listing ID VAFX2112034
Sold Date 03/23/23
Style Split Level
Bedrooms 4
Full Baths 2
HOA Y/N N
Abv Grd Liv Area 1,247
Originating Board BRIGHT
Year Built 1959
Annual Tax Amount $6,241
Tax Year 2022
Lot Size 0.291 Acres
Acres 0.29
Property Description
Join us for wine and charcuterie Thursday evening February 16th from 4-7 PM! This stunning 4-bedroom, 2-bath home in the highly desirable North Springfield Neighborhood is now available and not to be missed! The property boasts a fresh coat of paint and a brand new roof, creating an eye-catching first impression. Upon entering the home, you'll be greeted by new water-resistant luxury vinyl plank floors throughout the main and lower levels, as well as beautifully refinished hardwood floors on the upper level. The gourmet kitchen and bathrooms have been fully renovated, featuring quartz countertops, stainless steel appliances, and brand new cabinetry with soft-close shaker style drawers. The kitchen also includes a gas range, side-by-side refrigerator with pull-out freezer drawer, and a brand new dishwasher, making it the perfect space for entertaining guests or enjoying a quick breakfast. The large island provides ample space for cooking and dining. The open-concept living room features a cozy wood-burning fireplace and stylish wall sconces. Just off the dining area, you'll find a large 4-season patio that expands your living space and provides additional room for entertaining. No detail has been overlooked in this renovation, with a local design company being brought in to ensure the space is well thought out and luxurious. The house has been freshly painted in a designer-preferred color, adding to its charm. The fully fenced backyard has recently been landscaped and is beautifully maintained, making it a peaceful and private retreat. The location is simply unbeatable, being only 1 minute from NOVA's major commuter roads and less than 20 minutes from Washington D.C. Come see this beautiful home and make it yours today!
Location
State VA
County Fairfax
Zoning 130
Rooms
Other Rooms Living Room, Dining Room, Primary Bedroom, Bedroom 2, Bedroom 3, Bedroom 4, Kitchen, Foyer, Utility Room, Full Bath, Screened Porch
Basement Daylight, Full
Interior
Hot Water Natural Gas
Heating Hot Water
Cooling Central A/C
Fireplaces Number 1
Fireplaces Type Wood
Equipment Dishwasher, Disposal, Dryer, Icemaker, Refrigerator, Stove, Washer
Fireplace Y
Appliance Dishwasher, Disposal, Dryer, Icemaker, Refrigerator, Stove, Washer
Heat Source Natural Gas
Exterior
Parking Features Garage - Front Entry, Inside Access, Garage Door Opener
Garage Spaces 3.0
Water Access N
Accessibility None
Attached Garage 1
Total Parking Spaces 3
Garage Y
Building
Lot Description Backs to Trees
Story 2
Foundation Slab
Sewer Public Sewer
Water Public
Architectural Style Split Level
Level or Stories 2
Additional Building Above Grade, Below Grade
New Construction N
Schools
School District Fairfax County Public Schools
Others
Senior Community No
Tax ID 0704 04550008
Ownership Fee Simple
SqFt Source Assessor
Special Listing Condition Standard
Read Less
Want to know what your home might be worth? Contact us for a FREE valuation!

Our team is ready to help you sell your home for the highest possible price ASAP

Bought with Kenneth J Bennett • Samson Properties
GET MORE INFORMATION





