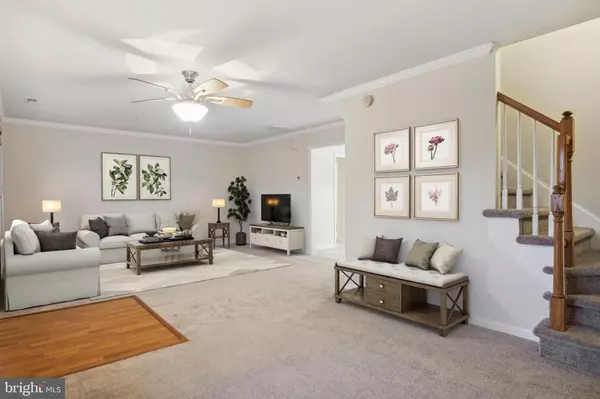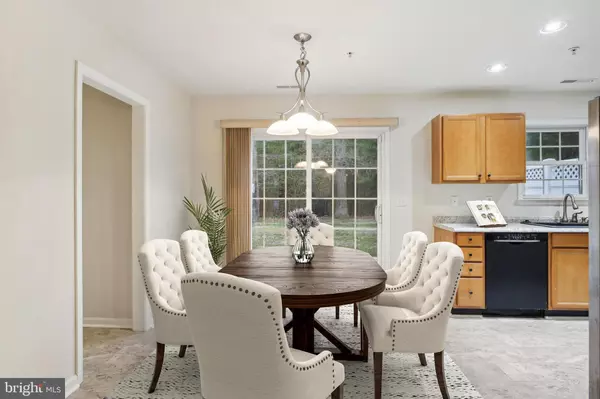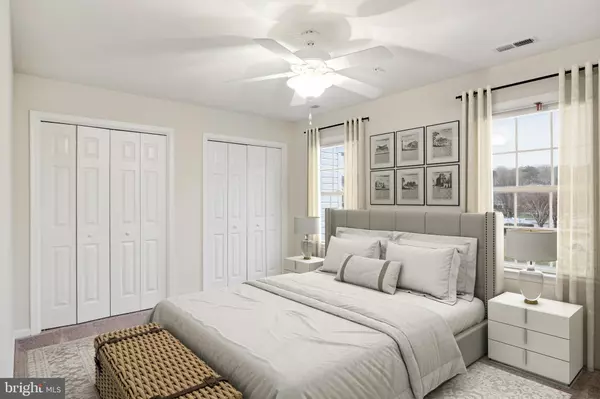$226,000
$225,000
0.4%For more information regarding the value of a property, please contact us for a free consultation.
404 LINDENHURST CT Salisbury, MD 21804
3 Beds
3 Baths
1,352 SqFt
Key Details
Sold Price $226,000
Property Type Townhouse
Sub Type Interior Row/Townhouse
Listing Status Sold
Purchase Type For Sale
Square Footage 1,352 sqft
Price per Sqft $167
Subdivision Villages At Parsons Lake
MLS Listing ID MDWC2008668
Sold Date 03/27/23
Style Colonial
Bedrooms 3
Full Baths 2
Half Baths 1
HOA Fees $100/mo
HOA Y/N Y
Abv Grd Liv Area 1,352
Originating Board BRIGHT
Year Built 2007
Annual Tax Amount $2,646
Tax Year 2022
Lot Size 3,153 Sqft
Acres 0.07
Lot Dimensions 0.00 x 0.00
Property Description
Welcome home to this lovely townhome featuring three bedrooms, two and a half baths that backs to a peaceful wooded rear yard. This quiet and friendly neighborhood of the Villages at Parson's Lake places you just minutes from route 13 North in Salisbury with easy access to all the desirable amenities it has to offer. This beautiful home has been upgraded with brand new flooring throughout and fresh paint to welcome you home. A spacious and open living room is lined with decorative crown molding and provides plenty of space for gathering with family and friends. The lovely kitchen features warm wood cabinetry, new counters, oversized single basin sink, and a supplemental dining area. A sliding glass door in the dining area invites streams of natural light and gives way to the rear patio. Primary owner's suite hosts double closets and an attached bath with double sink vanity. Two additional sizeable bedrooms and a full bath are also present on the upper level. Experience low-maintenance living in this community where your lawn care is taken care of by the HOA. Enjoy the convenience of this location with shopping, dining, and entertainment located less than 5 minutes away and the warm beaches of Maryland and Delaware within 40 minutes.
Location
State MD
County Wicomico
Area Wicomico Northeast (23-02)
Zoning R10A
Rooms
Other Rooms Living Room, Dining Room, Primary Bedroom, Bedroom 2, Bedroom 3, Kitchen, Laundry
Interior
Interior Features Breakfast Area, Carpet, Combination Kitchen/Dining, Crown Moldings, Dining Area, Floor Plan - Open, Kitchen - Eat-In, Kitchen - Table Space, Primary Bath(s), Stall Shower, Tub Shower
Hot Water Electric
Heating Forced Air
Cooling Central A/C
Flooring Carpet, Vinyl
Equipment Built-In Microwave, Dishwasher, Disposal, Dryer, Exhaust Fan, Freezer, Icemaker, Microwave, Oven - Self Cleaning, Oven - Single, Oven/Range - Electric, Refrigerator, Washer, Water Heater
Furnishings No
Fireplace N
Window Features Double Hung,Insulated,Screens,Vinyl Clad
Appliance Built-In Microwave, Dishwasher, Disposal, Dryer, Exhaust Fan, Freezer, Icemaker, Microwave, Oven - Self Cleaning, Oven - Single, Oven/Range - Electric, Refrigerator, Washer, Water Heater
Heat Source Natural Gas
Laundry Has Laundry, Main Floor
Exterior
Exterior Feature Porch(es), Patio(s)
Garage Spaces 2.0
Parking On Site 2
Water Access N
View Garden/Lawn, Trees/Woods
Roof Type Shingle
Accessibility Other
Porch Porch(es), Patio(s)
Total Parking Spaces 2
Garage N
Building
Lot Description Backs to Trees, Landscaping
Story 2
Foundation Other
Sewer Public Sewer
Water Public
Architectural Style Colonial
Level or Stories 2
Additional Building Above Grade, Below Grade
Structure Type Dry Wall
New Construction N
Schools
Elementary Schools North Salisbury
Middle Schools Wicomico
High Schools Wicomico
School District Wicomico County Public Schools
Others
HOA Fee Include Common Area Maintenance,Lawn Maintenance
Senior Community No
Tax ID 2305121892
Ownership Fee Simple
SqFt Source Assessor
Security Features Main Entrance Lock,Smoke Detector,Security System
Special Listing Condition Standard
Read Less
Want to know what your home might be worth? Contact us for a FREE valuation!

Our team is ready to help you sell your home for the highest possible price ASAP

Bought with Deborah Figgs • Rosario Realty
GET MORE INFORMATION





