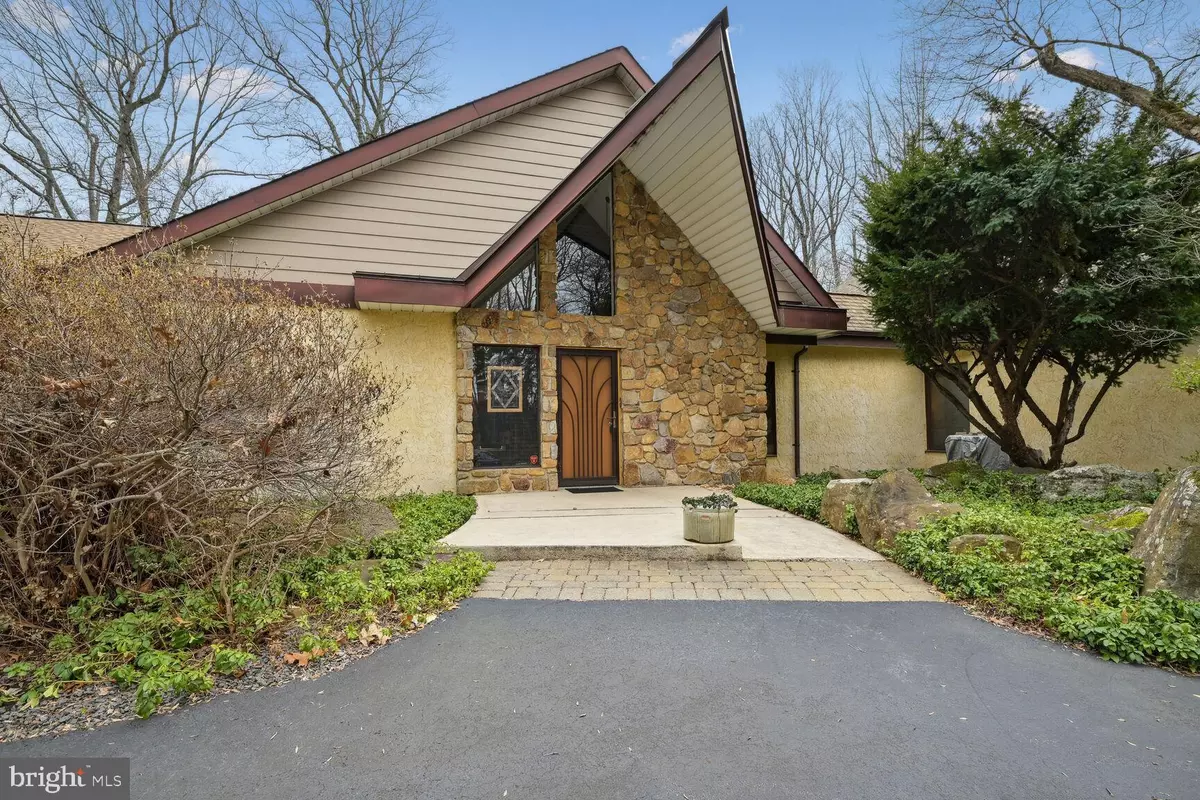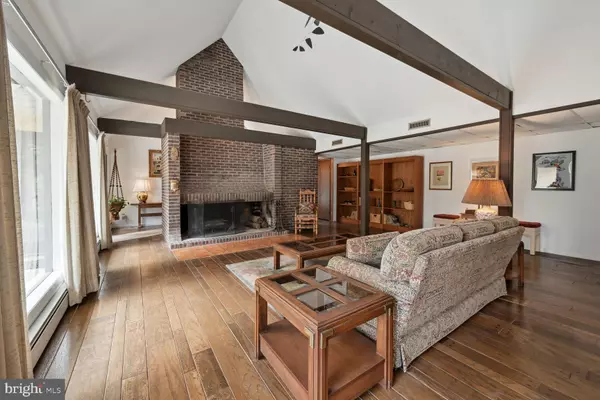$791,000
$690,000
14.6%For more information regarding the value of a property, please contact us for a free consultation.
60 COPPERMINE RD Princeton, NJ 08540
5 Beds
3 Baths
3,248 SqFt
Key Details
Sold Price $791,000
Property Type Single Family Home
Sub Type Detached
Listing Status Sold
Purchase Type For Sale
Square Footage 3,248 sqft
Price per Sqft $243
Subdivision None Available
MLS Listing ID NJSO2001996
Sold Date 03/27/23
Style Contemporary
Bedrooms 5
Full Baths 3
HOA Y/N N
Abv Grd Liv Area 3,248
Originating Board BRIGHT
Year Built 1974
Tax Year 2022
Lot Size 2.480 Acres
Acres 2.48
Lot Dimensions 0.00 x 0.00
Property Description
DUE TO MULTIPLE OFFERS, SELLERS ARE REQUESTING FINAL AND BEST OFFER/TERMS BY SATURDAY, 2-4-23, AT 3:00 PM! This unique custom contemporary ranch home was designed by Architect John Brennaman and built in 1974. It is now being offered for sale for the first time by the original owners. A beautiful brick fireplace and vaulted ceilings with beams welcome you into this lovely home. This 5 bedroom, 3 bath home boasts over 3200 sq.ft of living area. There are oversize windows throughout the spacious and open living, dining and breakfast/kitchen area which immediately draw your gaze to the amazing views of the almost 2.5 acre wooded lot. There are sliders to outdoor patio areas and walkways from the dining area and breakfast area, as well as in the back bedroom (wheelchair accessible) which is adjacent to the kitchen. This large back bedroom has an ensuite bathroom that also accommodates wheelchairs. Additionally some of the kitchen counters are lower to make them easy to reach in a wheelchair. The other four bedrooms are in the bedroom wing on the opposite end of the home. One of these bedrooms has an ensuite bathroom and a sliding glass door that brings you to yet another small patio and walkway. Perfect for some very lucky child, one of the other bedrooms has a loft play area- a great hideout or fun spot during a game of hide and seek! Each of the bedrooms has vaulted ceilings and offers splendid and private views of the marvelous outdoor scenery. Closets abound throughout this extraordinary home, not only in the main living area but also in the bedroom wing. Outside, beautiful large boulders are present throughout the landscaping and add a gorgeous aesthetic to the natural surroundings. The septic was replaced in 2013, the oil tank was removed from underground about 10 years ago and placed above ground. The roof was replaced in 2010. The furnace replaced in 2016, one AC unit was replaced in July 2010 and other replaced in September 2010. Move in and/or envision your renovations to make this home a truly modern showplace. This home in the country on a small winding road could be your own amazing and tranquil retreat.
Location
State NJ
County Somerset
Area Franklin Twp (21808)
Zoning RR5
Rooms
Main Level Bedrooms 5
Interior
Interior Features Breakfast Area, Ceiling Fan(s), Entry Level Bedroom, Exposed Beams, Floor Plan - Open, Skylight(s), Tub Shower, Wood Floors
Hot Water Oil
Heating Baseboard - Hot Water
Cooling Central A/C
Fireplaces Number 1
Fireplaces Type Brick, Mantel(s)
Fireplace Y
Window Features Skylights
Heat Source Oil
Exterior
Parking Features Garage - Side Entry, Garage Door Opener, Inside Access, Oversized
Garage Spaces 12.0
Water Access N
Accessibility No Stairs, Wheelchair Mod
Attached Garage 2
Total Parking Spaces 12
Garage Y
Building
Story 1
Foundation Slab
Sewer On Site Septic
Water Well
Architectural Style Contemporary
Level or Stories 1
Additional Building Above Grade, Below Grade
New Construction N
Schools
School District Franklin Township Public Schools
Others
Senior Community No
Tax ID 08-00011 01-00033
Ownership Fee Simple
SqFt Source Assessor
Special Listing Condition Standard
Read Less
Want to know what your home might be worth? Contact us for a FREE valuation!

Our team is ready to help you sell your home for the highest possible price ASAP

Bought with Kefi E Godfrey • Compass New Jersey, LLC - Princeton

GET MORE INFORMATION





