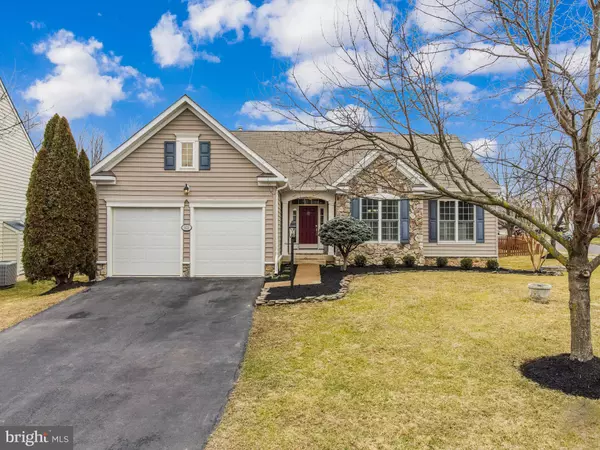$480,000
$495,000
3.0%For more information regarding the value of a property, please contact us for a free consultation.
623 PELHAMS REACH DR Culpeper, VA 22701
3 Beds
3 Baths
2,183 SqFt
Key Details
Sold Price $480,000
Property Type Single Family Home
Sub Type Detached
Listing Status Sold
Purchase Type For Sale
Square Footage 2,183 sqft
Price per Sqft $219
Subdivision Pelhams Reach
MLS Listing ID VACU2004642
Sold Date 03/23/23
Style Craftsman,Ranch/Rambler
Bedrooms 3
Full Baths 3
HOA Fees $65/mo
HOA Y/N Y
Abv Grd Liv Area 2,183
Originating Board BRIGHT
Year Built 2005
Annual Tax Amount $2,145
Tax Year 2022
Lot Size 10,454 Sqft
Acres 0.24
Property Description
This beautiful home shows like a model! A stunning Beazer Home stone/siding front, loaded with options and upgrades. Single-family home with 3 bedrooms with walk-in closets + 3 full bathrooms + Office/Dining Room, Open Layout with Living with gas fireplace, Dining, Sun Room, beautiful large Kitchen with granite countertops and Stainless appliances, and Large open basement level with plenty of storage area.
ONE-LEVEL LIVING! This beautiful home has a Wide open and well-lit living space, featuring 9-12+ ft ceilings on the main level, plus a partially unfinished basement, upgraded KITCHEN cabinets with granite countertops, Stainless steel appliances, recessed lighting, and desk/butler area. The Main Level LIVING ROOM features a gas fireplace, vaulted ceilings, a spacious tiled SUNROOM, and wood flooring throughout the main living area. The OFFICE area can be used as a formal dining room area or converted to a 4th bedroom. The Main Level PRIMARY SUITE features a Double door entry, vaulted ceiling, a walk-in closet, large MAIN BATHROOM with double sinks, along with a large soaking tub and walk-in shower. 2nd and 3rd BEDROOMS on a separate or opposite wing with a hallway full 2ND BATHROOM. BASEMENT LEVEL same size as the main level has a finished 3rd BATHROOM and an Unfinished storage area with a walk-up exterior exit.
Exterior Features: Partial in-Ground Sprinklers (as-is), picket-fenced rear yard, flagstone walkways and Patio, and a wood deck complete the exterior.
Interior Features: Hardwood, Tile and carpet flooring, 9-12+ ceilings, crown molding, upgraded cabinets, plantation shutters, recessed lighting throughout, fans, main level open concept layout, the unfinished Basement is just waiting to be finished into that dream space, has a walk-up exterior exit.
Upgrades by year are as follows: 2018: New paint throughout the entire home. All Kitchen appliances, Washer & Dryer, and light fixtures. 2021: upgraded to 6-inch rain gutters, stain the deck and fence. 2022: All new exterior light fixtures. 2023: New carpet in all Bedrooms, New Vanity, lights, and toilet in 3rd Bathroom, new toilet in 2nd bathroom, Garage fully finished and painted, Landscaped throughout, power washed and professionally cleaned throughout.
Location
State VA
County Culpeper
Zoning R1
Rooms
Other Rooms Living Room, Primary Bedroom, Bedroom 2, Bedroom 3, Kitchen, Basement, Foyer, Breakfast Room, Sun/Florida Room, Laundry, Office, Bathroom 2, Bathroom 3, Primary Bathroom
Basement Full
Main Level Bedrooms 3
Interior
Interior Features Carpet, Ceiling Fan(s), Chair Railings, Crown Moldings, Dining Area, Entry Level Bedroom, Family Room Off Kitchen, Floor Plan - Open, Pantry, Primary Bath(s), Recessed Lighting, Soaking Tub, Stall Shower, Tub Shower, Walk-in Closet(s), Window Treatments, Wood Floors
Hot Water Natural Gas
Heating Central
Cooling Central A/C
Flooring Ceramic Tile, Hardwood, Partially Carpeted
Fireplaces Number 1
Fireplaces Type Gas/Propane, Mantel(s), Screen
Equipment Built-In Microwave, Disposal, Dryer - Electric, Dryer - Front Loading, Dual Flush Toilets, Icemaker, Oven/Range - Electric, Range Hood, Refrigerator, Stainless Steel Appliances, Washer, Water Heater
Fireplace Y
Window Features Double Hung
Appliance Built-In Microwave, Disposal, Dryer - Electric, Dryer - Front Loading, Dual Flush Toilets, Icemaker, Oven/Range - Electric, Range Hood, Refrigerator, Stainless Steel Appliances, Washer, Water Heater
Heat Source Natural Gas
Laundry Main Floor, Dryer In Unit, Washer In Unit
Exterior
Exterior Feature Deck(s), Patio(s)
Parking Features Garage - Front Entry, Garage Door Opener
Garage Spaces 6.0
Fence Picket
Utilities Available Phone Available, Natural Gas Available, Cable TV Available, Sewer Available, Water Available, Other
Amenities Available Jog/Walk Path, Lake, Tennis Courts, Tot Lots/Playground, Pool - Outdoor, Swimming Pool, Other
Water Access N
Roof Type Asphalt,Shingle
Street Surface Black Top
Accessibility Low Pile Carpeting, 36\"+ wide Halls, 32\"+ wide Doors, Other Bath Mod
Porch Deck(s), Patio(s)
Attached Garage 2
Total Parking Spaces 6
Garage Y
Building
Lot Description Landscaping, Corner, Front Yard, Rear Yard, SideYard(s), Other
Story 2
Foundation Concrete Perimeter
Sewer Public Sewer
Water Public
Architectural Style Craftsman, Ranch/Rambler
Level or Stories 2
Additional Building Above Grade, Below Grade
Structure Type 9'+ Ceilings,Dry Wall,Vaulted Ceilings
New Construction N
Schools
School District Culpeper County Public Schools
Others
Pets Allowed Y
Senior Community No
Tax ID 40V 2 80
Ownership Fee Simple
SqFt Source Assessor
Acceptable Financing Cash, Conventional, FHA, VA, VHDA
Horse Property N
Listing Terms Cash, Conventional, FHA, VA, VHDA
Financing Cash,Conventional,FHA,VA,VHDA
Special Listing Condition Standard
Pets Allowed No Pet Restrictions
Read Less
Want to know what your home might be worth? Contact us for a FREE valuation!

Our team is ready to help you sell your home for the highest possible price ASAP

Bought with Rebecca M Miller • Piedmont Fine Properties

GET MORE INFORMATION




